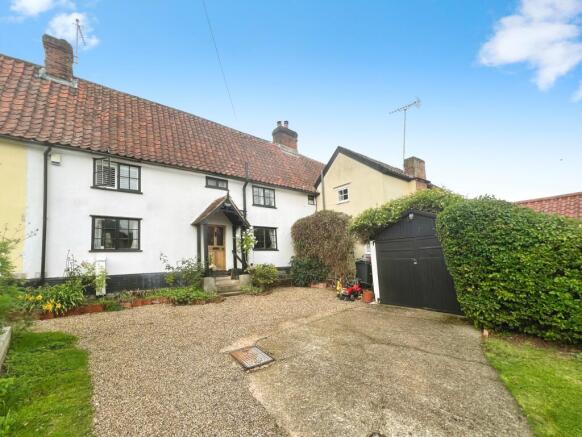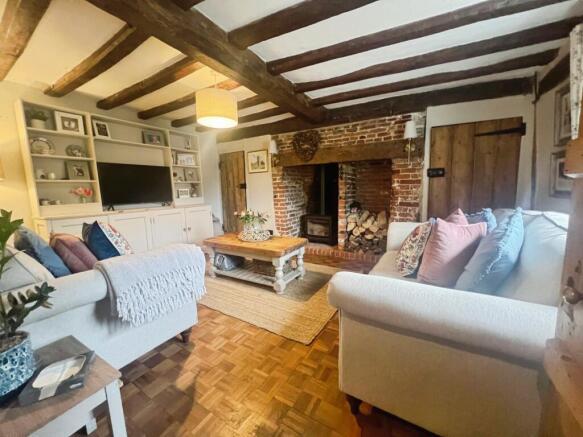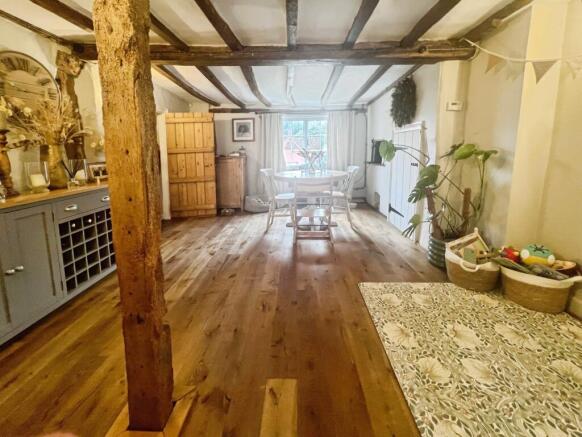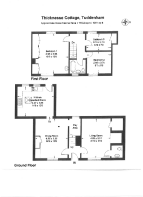The Street, Tuddenham St Martin

- PROPERTY TYPE
Cottage
- BEDROOMS
3
- BATHROOMS
1
- SIZE
Ask agent
- TENUREDescribes how you own a property. There are different types of tenure - freehold, leasehold, and commonhold.Read more about tenure in our glossary page.
Freehold
Key features
- GRADE II DOUBLE FRONTED COTTAGE
- STUNNING LOCATION
- MANY ORIGINAL FEATURES
- SITTING ROOM WITH INGLENOOK
- LARGE DINING ROOM
- BEAUTIFUL KITCHEN BREAKFAST ROOM
- COTTAGE STYLE LANDSCAPED GARDEN
- VICTORIAN STYLE FAMILY BATHROOM
- FANTASTIC COUNTRYSIDE WALKS ON THE DOORSTEP
- AMPLE OFF ROAD PARKING AND GARAGE
Description
Thicknesse Cottage is beautifully tucked away off the street in the highly sought-after conservation area of Tuddenham St Martin — a quintessential Suffolk village renowned for its tranquil setting and outstanding natural beauty.
This rare gem offers a unique blend of period features and countryside living, with picturesque walks right on your doorstep through the scenic Fynn Valley. The village itself is exceptionally desirable, providing a peaceful rural atmosphere while remaining within easy reach of local amenities and transport links.
The Fynn Valley boasts miles of uninterrupted footpaths and bridleways, ideal for walking, cycling, and enjoying the great outdoors. Tuddenham St Martin lies just north of Ipswich, the county town of Suffolk, and features the well-regarded Tuddenham Fountain public house, where you can often enjoy live entertainment.
The village is ideally located for easy access to Ipswich town centre, which offers a wide range of pubs, restaurants, leisure facilities, national and independent shops, as well as the mainline railway station with direct routes to London Liverpool Street. Also within easy reach is the historic town of Woodbridge, home to a variety of shops, pubs, restaurants, wine bars, a sports centre, cinema, and the famous Tide Mill on the River Deben.
Thicknesse Cottage has been meticulously maintained by the current vendors and benefits from a wealth of original features while offering modern living conveniences. This charming home would make an ideal family residence, particularly suited to those who enjoy entertaining.
In brief, the accommodation comprises a central hallway, two reception rooms, a stunning kitchen breakfast room, ground floor cloakroom and play area. To the first floor, there are three good-sized bedrooms and a characterful family bathroom.
Externally, there is a large, well-established rear garden with fantastic views of the village church. To the front, a gravel driveway provides ample off-road parking and access to a detached garage and log store.
ENTRANCE HALL
A welcoming space with rich oak flooring and a classic Victorian style column radiator. Period features such as a brass toggle light switch lend charm, while the stairs rise gracefully to the upper floor.
SITTING ROOM
(Approx. 15'10″ × 11'6″ / 4.83 × 3.51 m)
Bathed in natural light from a front aspect window, the sitting room exudes warmth and character. At its heart, an inglenook fireplace framed by an oak beam houses a woodburning stove perched on a brick hearth, complete with a built in log store. Parquet flooring stretches underfoot, complemented by exposed beams and a Victorian style column radiator. Built in storage adds practicality, with a door leading to the cloakroom.
GROUND FLOOR CLOAKROOM
Convenient and elegant, the cloakroom features a low level WC and wash hand basin with mixer taps. Tiled splashbacks uplift the design; radiator and shelving add both comfort and utility.
DINING ROOM
(Approx. 16' × 13' / 4.88 × 3.96 m)
A spacious room , featuring beautiful oak flooring and a front-aspect window that brings in natural light. Exposed beams and wall-mounted lighting add charm, while two Victorian-style column radiators provide warmth. A built-in cupboard houses the wall-mounted oil-fired boiler, and an under stairs storage area—with its own window to the rear—offers additional practicality and currently used as a play area.
KITCHEN BREAKFAST ROOM
(Approx. 14'8″ × 12' / 4.47 × 3.66 m)
A true heart-of-the-home space, this well-appointed kitchen combines style with functionality. A range of matching wall and base units frame the room, with oak worktops and tiled splashbacks adding a rustic touch. A butler sink with ornate mixer taps sits beneath a rear-facing window, with additional light streaming through a dome skylight and rear stable door. The kitchen offers space for an electric range-style cooker with a Rangemaster extractor hood above, as well as provisions for a fridge-freezer, washing machine, and dishwasher. A central island with storage and pan drawers doubles as a breakfast bar. Finishing touches include oak flooring, a Victorian-style column radiator, inset spotlights, and exposed ceiling beams.
LANDING
Carpeted stairs lead to a charming landing with a window overlooking the rear garden and offering picturesque views of the village church. The space is enhanced by exposed beams and a pendant light, creating a tranquil transition between rooms.
BEDROOM ONE
(Approx. 16'2″ × 12' / 4.93 × 3.66m)
A generously proportioned principal bedroom with windows to both the front and rear, offering splendid natural light. Finished with made to measure wooden shutters and a soft fitted carpet, it combines elegance and comfort. Exposed beams provide character, while two built in wardrobes and an airing cupboard supply excellent storage.
BEDROOM TWO
(Approx. 9'7″ × 9' / 2.92 × 2.74m)
This charming room has a front aspect secondary glazed window complemented by made to measure shutters for privacy and light management. It features fitted carpet and exposed beams.
BEDROOM THREE
(Approx. 10'4″ × 7' / 3.15 × 2.13m)
A rear facing bedroom. Fitted carpet, radiator and exposed beams maintain consistency of style and warmth throughout.
BATHROOM
An elegant and characterful space with oak flooring and a Victorian style suite. The room includes a roll top bath with claw feet and ornate taps, together with a mains fed shower and screen. There is a wall mounted basin with chrome fittings, and a low level WC. Walls are fully tiled, enhanced by exposed beams, a Victorian towel rail/radiator, recessed lighting and an extractor fan. A frosted front window ensures privacy while allowing daylight to filter through.
REAR GARDEN
A cottage style retreat, the rear garden begins with a large terrace bordered by raised shrubbery, perfect for al fresco dining or afternoon tea. Steps lead up to a spacious lawn, flanked on either side by mature flower and shrub borders. There is a vegetable patch for home grown produce, and further terraces lead to a large timber summer house, which has previously served as a gym, study or studio. A fence surround ensures privacy, and side pedestrian access leads to the church and beautiful walks through the rolling countryside of the Fynn Valley.
FRONT GARDEN
The cottage style front garden is planted with abundant mature shrubs and includes an area laid to lawn. A gravel driveway provides ample parking and leads to access for the detached garage/log store.
We highly recommend booking an appointment to view this exceptional property and fully appreciate the accommodation on offer.
PLEASE NOTE: Northwood confirm that these particulars are believed to be accurate but they are a brief summary issued for general guidance only and are not comprehensive. These particulars and any text, measurements, dimensions or indicative plans made available are for general information only and do not form part of any offer or contract. Prospective purchases should not rely on these particulars and must satisfy themselves on all aspects by inspection or otherwise. Northwood, their employees and representatives are not authorised to make or give any representations, assurances or warranties for the property, whether within these particulars or otherwise, and no liability is accepted to the purchaser in this respect."
EPC rating: D. Tenure: Freehold,
Brochures
Brochure- COUNCIL TAXA payment made to your local authority in order to pay for local services like schools, libraries, and refuse collection. The amount you pay depends on the value of the property.Read more about council Tax in our glossary page.
- Band: D
- LISTED PROPERTYA property designated as being of architectural or historical interest, with additional obligations imposed upon the owner.Read more about listed properties in our glossary page.
- Listed
- PARKINGDetails of how and where vehicles can be parked, and any associated costs.Read more about parking in our glossary page.
- Driveway
- GARDENA property has access to an outdoor space, which could be private or shared.
- Private garden
- ACCESSIBILITYHow a property has been adapted to meet the needs of vulnerable or disabled individuals.Read more about accessibility in our glossary page.
- Ask agent
The Street, Tuddenham St Martin
Add an important place to see how long it'd take to get there from our property listings.
__mins driving to your place
Get an instant, personalised result:
- Show sellers you’re serious
- Secure viewings faster with agents
- No impact on your credit score
Your mortgage
Notes
Staying secure when looking for property
Ensure you're up to date with our latest advice on how to avoid fraud or scams when looking for property online.
Visit our security centre to find out moreDisclaimer - Property reference P3003. The information displayed about this property comprises a property advertisement. Rightmove.co.uk makes no warranty as to the accuracy or completeness of the advertisement or any linked or associated information, and Rightmove has no control over the content. This property advertisement does not constitute property particulars. The information is provided and maintained by Northwood, Norwich. Please contact the selling agent or developer directly to obtain any information which may be available under the terms of The Energy Performance of Buildings (Certificates and Inspections) (England and Wales) Regulations 2007 or the Home Report if in relation to a residential property in Scotland.
*This is the average speed from the provider with the fastest broadband package available at this postcode. The average speed displayed is based on the download speeds of at least 50% of customers at peak time (8pm to 10pm). Fibre/cable services at the postcode are subject to availability and may differ between properties within a postcode. Speeds can be affected by a range of technical and environmental factors. The speed at the property may be lower than that listed above. You can check the estimated speed and confirm availability to a property prior to purchasing on the broadband provider's website. Providers may increase charges. The information is provided and maintained by Decision Technologies Limited. **This is indicative only and based on a 2-person household with multiple devices and simultaneous usage. Broadband performance is affected by multiple factors including number of occupants and devices, simultaneous usage, router range etc. For more information speak to your broadband provider.
Map data ©OpenStreetMap contributors.






