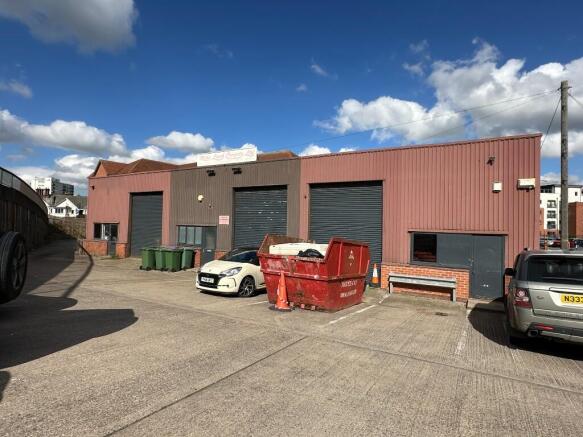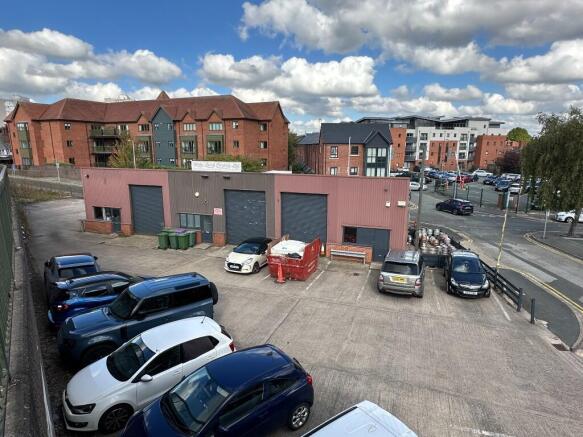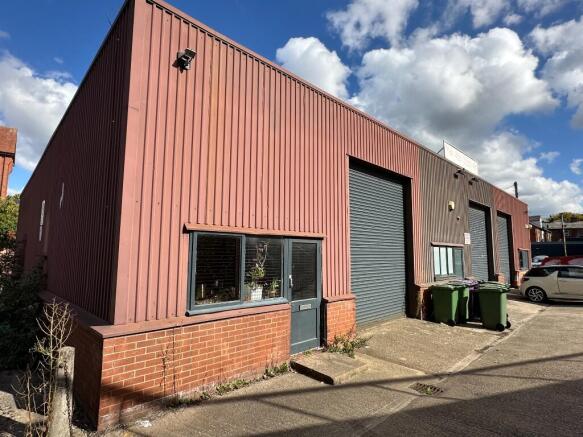Units 1-3 Milton Street, Chester, CH1 3NF
- SIZE AVAILABLE
3,424 sq ft
318 sq m
- SECTOR
Light industrial facility for sale
- USE CLASSUse class orders: B1 Business, B2 General Industrial and B8 Storage and Distribution
B1, B2, B8
Key features
- Fully let industrial investment comprising 3 small units totalling 3,424 sq ft (318.1 sq m).
- Net annual rental after ground rent of £24,225 from 2 different tenants: Museum of London Archaeology and Bespoke Hotels The Mill Ltd (guarantor Bespoke Hotels Goldie Ltd).
- Tenure - long leasehold 125 years from 5th June 1981.
- Located in Chester City Centre. Strong letting demand.
Description
The subject property is located on Milton Street which is adjacent to the St Oswald's Way section of Chester's inner ring road in the north eastern quadrant of the city. The inner ring road provides good access in and out of Chester via the A51 and Hoole Way. The subject property can also be accessed via Brook Street at the end of which is Chester main line station. Chester city centre and its associated shops and amenities are within easy walking distance.
DESCRIPTION
The subject property comprises a terrace of 3 industrial / workshop units of steel portal frame construction with elevations a mixture of low level brick with profile steel cladding above under a profile steel clad roof. To the front of each unit there is a single large roller shutter access door to the side of which is a pedestrian door. The units provide open plan workshop / warehouse space with partitioned office, WC and kitchen areas . Units 1 and 3 have a timber mezzanine providing first floor storage. Externally, and to the front and side, of the terrace there is a large concrete car park.
ACCOMMODATION
The property has been measured on a Gross Internal Area in accordance with RICS recommended practice as follows:
Unit 1
Ground Floor: 950 sq ft (88.26 sq m)
Timber Mezzanine: 355 sq ft (33.0 sq m)
Total: 1,305 sq ft (121.26 sq m)
Unit 2
Ground Floor: 950 sq ft (88.26 sq m)
Unit 3
Ground Floor: 950 sq ft (88.26 sq m)
Timber Mezzanine: 219 sq ft (20.3 sq m)
Total: 1,169 sq ft (108.56 sq m)
Overall Total: 3,424 (318.1 sq m)
TENURE
We are advised that the property is held long leasehold.
Landlord: KC & LYL Chan. 125 years from 5th June 1981. Ground Rent: 15% of rack rental value with 5 yearly rent reviews. Current Ground Rent: £3,712.52 per annum. The next ground rent review is 5th June 2026. Based on current rents the ground rent would be £4,275 per annum.
TENANCY INFORMATION
Unit 1
Let to Museum of London Archaeology. 10 year lease from 6th January 2022 with rent review and tenant break clause on 6th January 2027. Rent of £9,500 per annum.
Units 2 & 3
Let to Bespoke Hotels The Mill Ltd (Guarantor Bespoke Hotels Goldie Ltd). Two separate leases both 5 years from 25th December 2024 at a rent of £9,500 per unit per annum.
Total Rental Income for all 3 units: £28,500 per annum
Total Ground Rent Payable: Currently £3,712.52 per annum anticipated to rise to £4,275 per annum at next review on 5th June 2026.
PRICE
Offers in excess of £300,000.
VAT
The property is elected for VAT however, it is envisaged that the sale can be treated as a Transfer Of a Going Concern (TOGC).
ENERGY PERFORMANCE
Unit 1 Milton Street has an Energy Performance Asset Rating of E122.
The Energy Performance Certificate for Units 2 & 3 has expired and is in the process of being updated.
Units 1-3 Milton Street, Chester, CH1 3NF
NEAREST STATIONS
Distances are straight line measurements from the centre of the postcode- Chester Station0.3 miles
- Bache Station1.1 miles
- Capenhurst Station5.2 miles
Notes
Disclaimer - Property reference 1_3MiltonSt. The information displayed about this property comprises a property advertisement. Rightmove.co.uk makes no warranty as to the accuracy or completeness of the advertisement or any linked or associated information, and Rightmove has no control over the content. This property advertisement does not constitute property particulars. The information is provided and maintained by Bolton Birch, Chester. Please contact the selling agent or developer directly to obtain any information which may be available under the terms of The Energy Performance of Buildings (Certificates and Inspections) (England and Wales) Regulations 2007 or the Home Report if in relation to a residential property in Scotland.
Map data ©OpenStreetMap contributors.




