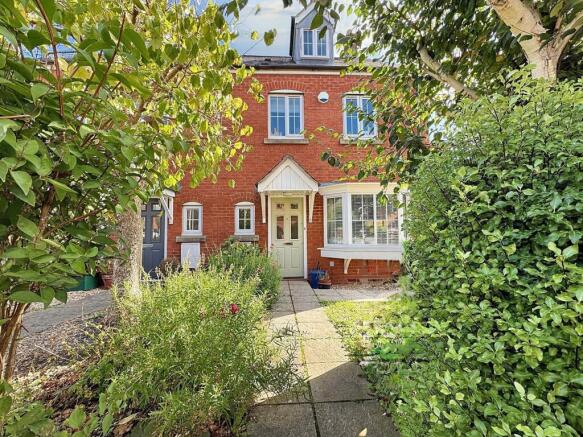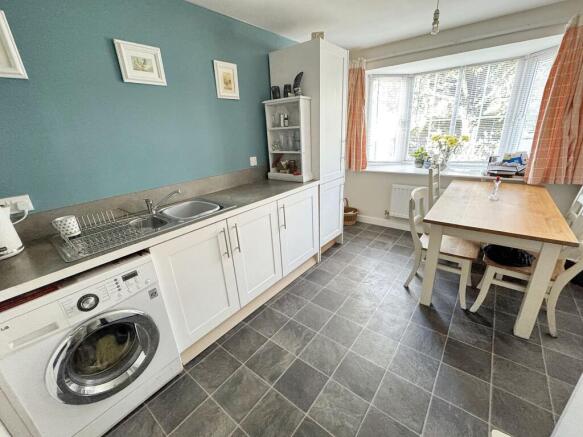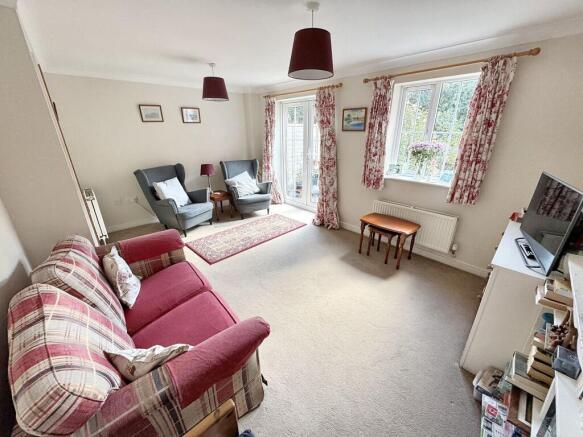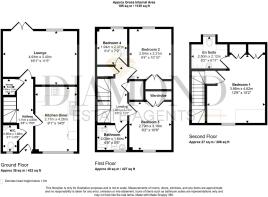4 bedroom semi-detached house for sale
St. Andrews Court, Tiverton, EX16

- PROPERTY TYPE
Semi-Detached
- BEDROOMS
4
- BATHROOMS
3
- SIZE
1,141 sq ft
106 sq m
- TENUREDescribes how you own a property. There are different types of tenure - freehold, leasehold, and commonhold.Read more about tenure in our glossary page.
Freehold
Key features
- Spacious Family Living – four bedrooms across three floors, giving everyone their own space.
- Relax & Refresh – family bathroom and private master en-suite with mains shower.
- Garden for All Seasons – a fully enclosed lawn, perfect for play, with a gravelled seating area ideal for summer BBQs.
- Plenty of Parking – driveway for 3–4 cars plus a garage, perfect for busy households.
- Light-Filled Rooms – lounge with double doors to the garden and a kitchen/diner with a bright bay window.
- Impressive Principal Suite – entire top floor dedicated to a generous bedroom with countryside views and built-in wardrobes.
- Clever Storage Solutions – fitted wardrobes in three bedrooms and handy storage cupboards throughout.
- Prime Location – popular Moorhayes Park development, just a stroll to the local shop, nursery, and community centre.
- Great Connections – easy access to Tiverton town centre, schools, and the A361 for commuting further afield.
Description
A Spacious Family Home in the Heart of Moorhayes Park
This beautifully presented four-bedroom home is set in the ever-popular Moorhayes Park area of Tiverton – a neighbourhood known for its welcoming community feel, open green spaces, and with local amenities including a community centre, convenience store and nursery all within easy reach, it’s the perfect setting for family life.
Step Inside
From the moment you step through the front door, this home feels bright, airy and inviting. The generous entrance hallway sets the tone, with space to greet guests and a handy understairs storage cupboard for coats and shoes.
To the front of the home, you’ll find a stylish cloakroom with WC, wash basin and a window letting in natural light.
The spacious kitchen/dining room is a real social hub, offering plenty of wall and base units, fridge-freezer, plumbing for a washing machine and space for a dryer. The dining area easily fits a large family table and features a bay window – the perfect spot to enjoy your morning coffee while watching the world go by.
At the rear of the property, the sitting room is flooded with light thanks to a window and double patio doors that lead straight onto the garden. It’s an ideal space for relaxing with the family or entertaining friends.
First Floor
Upstairs, you’ll find two generously sized double bedrooms – both with built-in wardrobes – plus a third bedroom ideal as a nursery, home office or guest room. The family bathroom is fresh and modern, with a bath, WC and hand basin, plus a front-facing window keeping the room bright.
Second Floor Retreat
The entire top floor is dedicated to the master suite – a true retreat! This spacious double bedroom has lovely rooftop views towards the surrounding countryside, double fitted wardrobes and additional storage to the eaves. The en-suite shower room is fitted with a mains shower, pedestal basin and WC – giving you your own private space to unwind.
Outdoor Living
The front garden is attractively finished with black metal railings, a lawned area and a path leading to the welcoming front door.
The rear garden is designed for both play and relaxation, with a gravelled seating area perfect for summer BBQs, a level lawn for children or pets to enjoy, and well-stocked borders with flowering plants and fruit trees. A side gate leads straight to the driveway, where there’s parking for three to four vehicles plus a single garage with up-and-over door.
VIEWINGS Strictly by appointment with the award winning estate agents, Diamond Estate Agents
If there is any point, which is of particular importance to you with regard to this property then we advise you to contact us to check this and the availability and make an appointment to view before travelling any distance.
PLEASE NOTE Our business is supervised by HMRC for anti-money laundering purposes. If you make an offer to purchase a property and your offer is successful, you will need to meet the approval requirements covered under the Money Laundering, Terrorist Financing and Transfer of Funds (Information on the Payer) Regulations 2017. To satisfy our obligations, Diamond Estate Agents have to undertake automated ID verification, AML compliance and source of funds checks. As from1st May, 2024 there will be a charge of £10 per person to make these checks.
We may refer buyers and sellers through our conveyancing panel. It is your decision whether you choose to use this service. Should you decide to use any of these services that we may receive an average referral fee of £100 for recommending you to them. As we provide a regular supply of work, you benefit from a competitive price on a no purchase, no fee basis. (excluding disbursements).
Stamp duty may be payable on your property purchase and we recommend that you speak to your legal representative to check what fee may be payable in line with current government guidelines.
We also refer buyers and sellers to The Levels Financial Services. It is your decision whether you choose to use their services. Should you decide to use any of their services you should be aware that we would receive an average referral fee of £200 from them for recommending you to them.
You are not under any obligation to use the services of any of the recommended providers, though should you accept our recommendation the provider is expected to pay us the corresponding Referral Fee.
EPC Rating: C
Entrance Hallway
On entering the property, you are welcomed into a spacious entrance hallway with stairs rising to the first floor, radiator, wood-effect flooring and a useful understairs storage cupboard.
Cloakroom
The cloakroom fitted with a modern white suite comprising a WC and wash basin with tiled splashback, radiator, and window to the front aspect.
Lounge
The lounge is positioned at the rear of the property and enjoys a pleasant outlook over the garden. This bright room features a window and double doors opening directly to the garden, radiators and media points.
Kitchen/Diner
The kitchen/dining room is fitted with a range of wall and base units with work surfaces over, fridge-freezer, plumbing for a washing machine and space for a dryer. The dining area is large enough to accommodate a family table and chairs and benefits from a bay window to the front aspect.
First Floor Landing
The first-floor landing provides access to three bedrooms, a family bathroom and stairs to the second floor. There is a cupboard housing the hot water tank with slatted shelving, as well as an additional storage cupboard.
Bedroom Two
A good-sized double room with a rear-facing window overlooking the garden, radiator and built-in wardrobe with hanging rail and shelving.
Bedroom Three
Another double bedroom with a window to the front aspect, radiator and built-in wardrobe with hanging and shelving.
Bedroom Four
A well-proportioned single room with a rear-facing window, radiator and television point.
Bathroom
Comprising a modern white suite with panelled bath, pedestal wash basin, low-level WC, tiled splashbacks, shaver socket, extractor fan, radiator, vinyl flooring and glazed window to the front aspect.
Top Floor Suite
The second-floor landing leads into Bedroom one is a generous double room with window to the front aspect offering rooftop views towards the countryside, radiator, double fitted wardrobes with hanging and shelving, storage to the eaves, loft hatch and telephone point.
En-Suite
The en-suite shower room is fitted with an obscure-glass rear-facing window, mains thermostatic shower within a cubicle, pedestal wash basin, low-level WC, radiator, tiled splashbacks, shaver socket, extractor fan and vinyl flooring.
Garden
The rear garden is fully enclosed by wooden fencing and includes a gravelled seating area ideal for outdoor dining and entertaining. The remainder of the garden is laid to lawn with planted borders containing a variety of shrubs and fruit trees. A gate to the side provides access to the driveway.
Garden
The front garden is enclosed by metal railings and features a small lawned area with a path to the front door.
Parking - Garage
The driveway offers off-road parking for three to four vehicles and leads to a single garage with up-and-over door.
Disclaimer
VIEWINGS Strictly by appointment with the award winning estate agents Diamond Estate Agents. If there is at any point, which is of particular importance to you with regard to this property then we advise you to contact us to check this and the availability and make an appointment to view before travelling any distance. PLEASE NOTE Our business is supervised by HMRC for anti-money laundering purposes. If you make an offer to purchase a property and your offer is successful, you will need to meet the approval requirements covered under the Money Laundering, Terrorist Financing and Transfer of Funds (Information on the Payer) Regulations 2017. To satisfy our obligations, Diamond Estate Agents have to undertake automated ID verification, AML compliance and source of funds checks. As from 1st May 2024 there will be a charge of £10 per person to make these checks.
Brochures
Key facts for buyersProperty Brochure- COUNCIL TAXA payment made to your local authority in order to pay for local services like schools, libraries, and refuse collection. The amount you pay depends on the value of the property.Read more about council Tax in our glossary page.
- Band: D
- PARKINGDetails of how and where vehicles can be parked, and any associated costs.Read more about parking in our glossary page.
- Garage
- GARDENA property has access to an outdoor space, which could be private or shared.
- Private garden
- ACCESSIBILITYHow a property has been adapted to meet the needs of vulnerable or disabled individuals.Read more about accessibility in our glossary page.
- Ask agent
Energy performance certificate - ask agent
St. Andrews Court, Tiverton, EX16
Add an important place to see how long it'd take to get there from our property listings.
__mins driving to your place
Get an instant, personalised result:
- Show sellers you’re serious
- Secure viewings faster with agents
- No impact on your credit score



Your mortgage
Notes
Staying secure when looking for property
Ensure you're up to date with our latest advice on how to avoid fraud or scams when looking for property online.
Visit our security centre to find out moreDisclaimer - Property reference ccdfec79-9ff5-48da-9d84-c03d232b894d. The information displayed about this property comprises a property advertisement. Rightmove.co.uk makes no warranty as to the accuracy or completeness of the advertisement or any linked or associated information, and Rightmove has no control over the content. This property advertisement does not constitute property particulars. The information is provided and maintained by Diamond Estate Agents (inc Watts & Sons), Tiverton. Please contact the selling agent or developer directly to obtain any information which may be available under the terms of The Energy Performance of Buildings (Certificates and Inspections) (England and Wales) Regulations 2007 or the Home Report if in relation to a residential property in Scotland.
*This is the average speed from the provider with the fastest broadband package available at this postcode. The average speed displayed is based on the download speeds of at least 50% of customers at peak time (8pm to 10pm). Fibre/cable services at the postcode are subject to availability and may differ between properties within a postcode. Speeds can be affected by a range of technical and environmental factors. The speed at the property may be lower than that listed above. You can check the estimated speed and confirm availability to a property prior to purchasing on the broadband provider's website. Providers may increase charges. The information is provided and maintained by Decision Technologies Limited. **This is indicative only and based on a 2-person household with multiple devices and simultaneous usage. Broadband performance is affected by multiple factors including number of occupants and devices, simultaneous usage, router range etc. For more information speak to your broadband provider.
Map data ©OpenStreetMap contributors.




