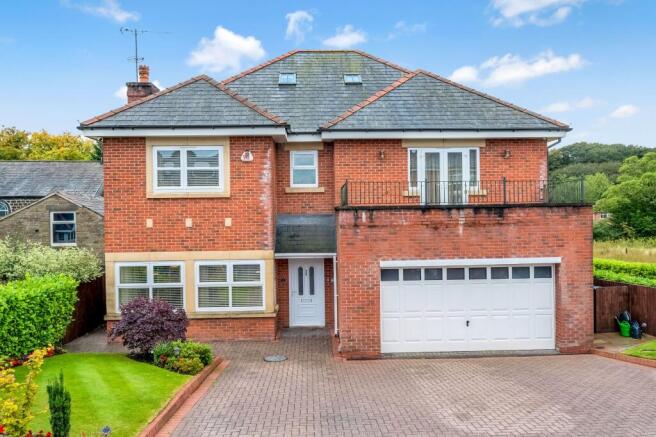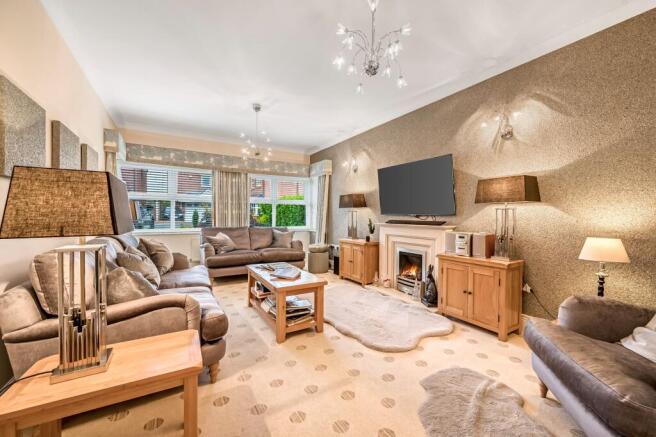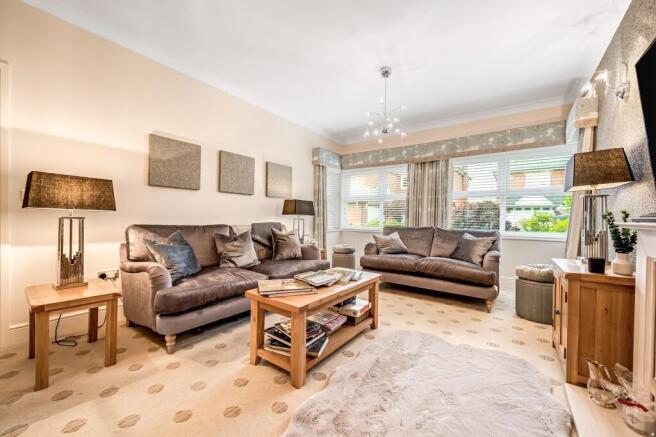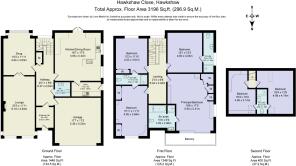6 bedroom detached house for sale
Hawkshaw Close, Hawkshaw

- PROPERTY TYPE
Detached
- BEDROOMS
6
- BATHROOMS
4
- SIZE
3,196 sq ft
297 sq m
Key features
- Beautifully Presented Detached Family Home
- Exclusive Gated Development Set Within the Heart of Hawkshaw
- Six Bedrooms including Four Ensuites
- Principal Suite with Private Balcony, Luxury Ensuite and Fitted Wardrobes
- Flexible Family Living with Multiple Reception Rooms including a Bay-fronted Snug and Light-Filled Lounge
- Utility Room & Downstairs WC
- South Facing Garden with Patio
- Driveway for Three Cars and Double Garage
Description
Parking is plentiful along the wide, sweeping driveway, which curves up alongside the neat front lawn and borders planted with well-maintained shrubs, leading to an integral garage.
A porch opens into the entrance hall, where access is available to the spacious garage, ripe for conversion, on the right.
Across the entrance hallway, on the left, light floods the large lounge through windows overlooking the front. A spacious family hub, dressed in contemporary shades of grey, a feature stone fireplace, emanates warmth throughout the room. A room made for entertaining, unwinding and family time, the lounge is adaptable throughout life's seasons.
Freshen up in the cloakroom to the right of the entrance hall, furnished with WC and wash basin, while across the hall on the left, the snug - also flowing off through part-glazed doors from the lounge - is a cosy television room, play room or reading room, bathed in light from the large bay window overlooking the garden at the rear. A flexible home, this room could also serve as a formal dining room for special occasions and celebrations.
The heart of the home is undoubtedly the open plan family-dining kitchen, tiled underfoot and featuring space for a dining table, whilst the breakfast bar is ideal for coffee, crumpets and casual conversation. Cook up a feast for family and friends on the built-in appliances, including a gas hob, oven and microwave. Plenty of storage can be found in the wooden cabinetry, with additional storage available in the utility room, where there is plumbing for a washing machine and dryer.
Returning to the entrance hall, stairs lead up to the first-floor landing, where the soothing neutral tones that epitomise the décor at Hawkshaw Close continue.
To the right, discover the first of six spacious double bedrooms, light and bright and with storage available in fitted wardrobes. Carpeted underfoot, this restful room has access to a Jack 'n' Jill ensuite.
Furnished with a fully tiled large shower, wash basin, WC and heated towel radiator, this en suite also serves a soporific double bedroom nestled to the front and overlooking the drive and garden. Plenty of storage awaits within the built-in wardrobes which extend to the sides of the bed and above, including bedside tables. Further storage awaits in the corner dressing table and drawers opposite.
Back on the landing, directly across, peace and tranquillity await in the principal bedroom. Spacious and serene, storage is abundant within the fitted wardrobes and dressing table. With a window to the side and French doors opening to the private balcony, taking in views out over the fields, this is the perfect place for a morning cup of tea or an evening aperitif.
Refresh and revive in the fully tiled ensuite with centrally filling Jacuzzi bath, separate shower, wash basin, WC and heated towel radiator.
Bedroom two, a sumptuously sized guest suite is a spacious haven, furnished with built-in wardrobes and dressing table, and overlooking the garden and fields to the rear.
Freshen up in the en-suite, fully tiled, and offering storage, with chrome towel radiator, mains powered shower, overhead spotlights, wash basin and WC.
From the first-floor landing, ascend the stairs to the second floor, light streaming in through the window ahead. Neutral carpet continues from the stairs to the second-floor landing, where two further bedrooms await, the first of which lies to the right. Velux windows shower light down from above, with fitted furniture again offering ample storage. Ideal as a home office, or dressing room, a Jack 'n' Jill en-suite shower room connects this fifth bedroom to bedroom six beyond.
Large and light-filled, the sixth bedroom is again lit by Velux windows, furnished with inset blinds, and offering ample space for a double bed.
Outside, the garden is perfect for all the family, ideal for soaking up the sunshine, complete with a circular paved patio perfect for al fresco dining. Colourful borders bring pollinators in the spring and summer time, whilst fencing to the sides and rear ensures the garden, with its flat lawn, is safe and secure for children and pets.
Out & About
Nestled within an exclusive gated development in the heart of Hawkshaw, Hawkshaw Close offers the perfect blend of countryside tranquillity and modern village living. Surrounded by woodland walks and rolling hills, this prestigious location combines natural beauty with community charm.
Weekend adventures begin the moment you step outside. Wander through the peaceful Two Brooks Valley, explore the shaded paths of Redisher Woods, or challenge yourself with a hike up Holcombe Hill, where the iconic Peel Tower watches proudly over the landscape. The orchard trails of nearby Hollymount also offer a peaceful escape with bursts of seasonal colour.
Locals are never short of places to wine and dine. The Red Lion, a popular JW Lees pub, serves up hearty favourites with a warm welcome, while the Waggon and Horses delivers traditional fare and village spirit. Venture a little further to Eleven Eleven for cocktails and small plates, or call in at The Bower Café & Bar for a morning coffee and cake.
Day-to-day living is made easy with all the essentials just a short drive away. From Co-op stores, pharmacies and butchers to hair and beauty salons, a dry cleaner, optician, and bakery, both Greenmount and Holcombe Brook precincts are perfectly placed to serve the local community. For travel plans or weekend getaways, The Departure Lounge travel agent is just around the corner.
Families are well placed with a selection of highly regarded schools nearby. St Mary's CE Primary, Greenmount Primary, and Holly Mount RC Primary are all close by, with respected secondary options including Woodhey High School and St Gabriel's. For private education, Bolton School and Bury Grammar School are both within comfortable commuting distance.
For sports and social activity, residents can enjoy access to Hawkshaw Tennis Club, Greenmount Golf Club, and Greenmount Cricket Club. Local parks offer open space for younger children to play and for families to enjoy the great outdoors.
Despite its peaceful, rural setting, Hawkshaw is ideally connected. With Bury town centre just 15 minutes away, direct access to the Metrolink opens up fast links into Manchester and beyond. The M66 motorway is also within easy reach, making city commutes and weekend getaways effortlessly convenient.
Elegant, private, and surrounded by nature, Hawkshaw Close is more than a home-it's a lifestyle. A place where luxury, location, and community come together in perfect harmony.
Council Tax Band: G (Bury Council )
Tenure: Leasehold (978 years)
Ground Rent: £175 per year
Service Charge: £50 per month
Ground rent is £150 for 1st 5 years and then increasing by £25 each 20 year period
Brochures
Brochure- COUNCIL TAXA payment made to your local authority in order to pay for local services like schools, libraries, and refuse collection. The amount you pay depends on the value of the property.Read more about council Tax in our glossary page.
- Band: G
- PARKINGDetails of how and where vehicles can be parked, and any associated costs.Read more about parking in our glossary page.
- Garage,Driveway
- GARDENA property has access to an outdoor space, which could be private or shared.
- Private garden,Rear garden
- ACCESSIBILITYHow a property has been adapted to meet the needs of vulnerable or disabled individuals.Read more about accessibility in our glossary page.
- Ask agent
Hawkshaw Close, Hawkshaw
Add an important place to see how long it'd take to get there from our property listings.
__mins driving to your place
Get an instant, personalised result:
- Show sellers you’re serious
- Secure viewings faster with agents
- No impact on your credit score
Your mortgage
Notes
Staying secure when looking for property
Ensure you're up to date with our latest advice on how to avoid fraud or scams when looking for property online.
Visit our security centre to find out moreDisclaimer - Property reference RS0864. The information displayed about this property comprises a property advertisement. Rightmove.co.uk makes no warranty as to the accuracy or completeness of the advertisement or any linked or associated information, and Rightmove has no control over the content. This property advertisement does not constitute property particulars. The information is provided and maintained by Wainwrights Estate Agents, Bury. Please contact the selling agent or developer directly to obtain any information which may be available under the terms of The Energy Performance of Buildings (Certificates and Inspections) (England and Wales) Regulations 2007 or the Home Report if in relation to a residential property in Scotland.
*This is the average speed from the provider with the fastest broadband package available at this postcode. The average speed displayed is based on the download speeds of at least 50% of customers at peak time (8pm to 10pm). Fibre/cable services at the postcode are subject to availability and may differ between properties within a postcode. Speeds can be affected by a range of technical and environmental factors. The speed at the property may be lower than that listed above. You can check the estimated speed and confirm availability to a property prior to purchasing on the broadband provider's website. Providers may increase charges. The information is provided and maintained by Decision Technologies Limited. **This is indicative only and based on a 2-person household with multiple devices and simultaneous usage. Broadband performance is affected by multiple factors including number of occupants and devices, simultaneous usage, router range etc. For more information speak to your broadband provider.
Map data ©OpenStreetMap contributors.




