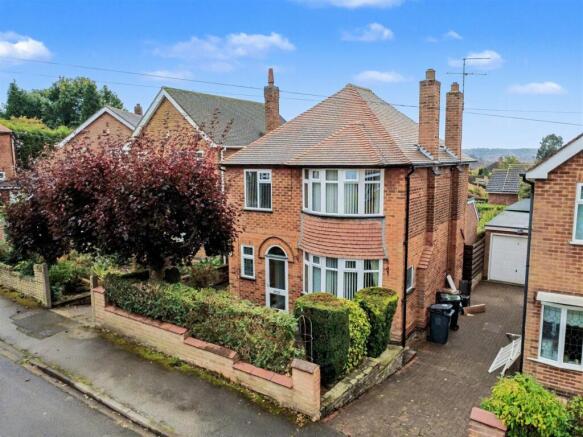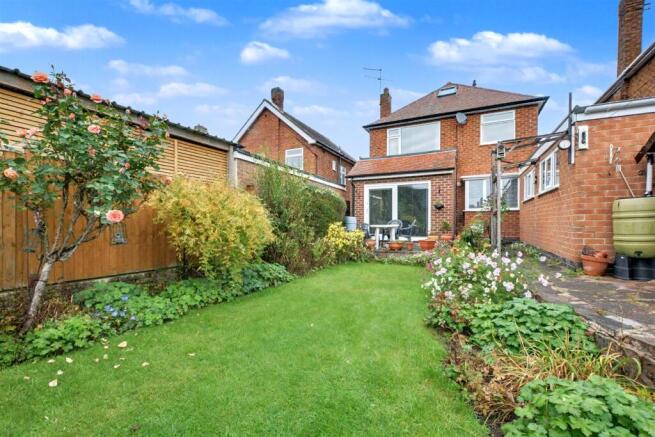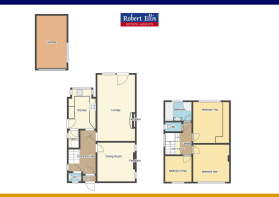
3 bedroom detached house for sale
Mowbray Rise, Arnold

- PROPERTY TYPE
Detached
- BEDROOMS
3
- BATHROOMS
1
- SIZE
Ask agent
- TENUREDescribes how you own a property. There are different types of tenure - freehold, leasehold, and commonhold.Read more about tenure in our glossary page.
Freehold
Key features
- EXTENDED THREE BEDROOM DETACHED FAMILY HOME
- 1960'S BUILD
- BAY FRONTED TOP AND BOTTOM
- EXTENDED REAR RECEPTION
- DETACHED GARAGE
- PRIVATE LANDSCAPED GARDEN
- DOUBLE OFF STREET PARKING
- STUNNING VIEWS
- CUL DE SAC LIVING
- CLOSE PROXIMITY TO ARNOLD HIGH STREET AMENITIES
Description
The property features secure double parking, a carport, and a ramped entrance leading to a bright hallway with W/C and storage. Inside, the bay-fronted dining room retains its curved 1960s window and original charm, while the extended rear lounge offers two generous seating areas, built-in speakers, and sliding doors to the south-facing, non-overlooked garden.
A separate kitchen includes integrated appliances, pantry access, and leads to the side carport and a detached garage with electric door—ideal for storage or development. Upstairs are two double bedrooms (one with panoramic views), a good-sized single, three-piece bathroom, separate W/C, and loft storage. Original stained glass features and a natural, spacious flow throughout complete the appeal.
Located close to Arnold High Street, top schools, countryside walks, and excellent transport links, this is a rare opportunity in a prime position.
Positioned on a quiet cul-de-sac in one of Arnold’s most desirable residential pockets, this extended 1960s three-bedroom detached home offers a fantastic blend of space, character, and practicality—set against a stunning backdrop of elevated views over Arnold and Daybrook.
The property sits behind a secure, well-maintained front garden with double-width driveway parking, a carport for one vehicle, and a ramped path leading to the front door, making for easy access. An internal porch helps keep the cold out and opens into a spacious entrance hall, where you’ll find a downstairs W/C, understairs storage, and access to all principal rooms.
To the front, the bay-fronted dining room enjoys a beautiful curved 1960s window, complemented by two additional side windows that flood the room with natural light. A gas fire sits in the chimney breast, and the space is neatly set up for modern living with a wall-mounted television.
To the rear, the home has been tastefully extended, creating a double-length reception room perfect for both entertaining and relaxing. This bright and airy space features sliding doors opening onto the garden, a built-in speaker system, and two comfortable seating areas that give the room flexibility and flow.
The separate kitchen is fully fitted with integrated white goods and provides access to a handy pantry. A side door leads out beneath the carport to a detached garage with an automated up-and-over door, ideal for secure storage, workshop use, or future development potential.
The south-facing rear garden is private and peaceful, featuring a mix of lawn, flower beds, raised vegetable plots, and a shed—perfect for keen gardeners or those seeking a low-maintenance outdoor space. The garden enjoys excellent sun exposure throughout the day and is not overlooked.
Upstairs, the property offers three well-sized bedrooms. The principal bedroom mirrors the character of the dining room with its beautiful curved bay window. The second double bedroom benefits from fitted wardrobes and truly breathtaking elevated views over Arnold and Daybrook. The third bedroom is a generous single with built-in storage, ideal for a child’s room or home office.
Completing the first floor is a clean and functional three-piece family bathroom with bath and shower, along with a separate W/C. Additional features include original stained glass detailing, loft storage, and a natural, spacious flow throughout the home that enhances its classic charm.
Located within easy reach of Arnold High Street, excellent transport links, top-rated schools, and open countryside, this property offers the best of town and country living. Homes of this style, setting and quality are rarely available—early viewing is highly recommended.
Entrance Porch - Glazed wooden entrance door to the front elevation leading into the entrance porch with light and power, stained glass wooden entrance door to the entrance hallway.
Entrance Hallway - 2.7 x 4.4 approx (8'10" x 14'5" approx) - Carpeted flooring, carpeted staircase leading to the first floor landing, wall mounted radiator, stained glass window to the side elevation, doors leading off to:
Wc - 0.9 x 1.3 approx (2'11" x 4'3" approx) - Stained glass window to the front elevation, WC, handwash basin with separate hot and cold taps, tiled splashbacks.
Dining Room - 3.8 x 3.9 approx (12'5" x 12'9" approx) - UPVC double glazed bay window to the front elevation, wall mounted radiator, two internal glazed windows to the side elevation, carpeted flooring, electric fire.
Lounge - 3.8 x 6.6 approx (12'5" x 21'7" approx) - Carpeted flooring, two wall mounted radiators, fireplace with stone hearth and surround incorporating an inset living flame gas fire, UPVC double glazed patio doors to the rear elevation.
Kitchen - 2.7 x 4.0 approx (8'10" x 13'1" approx ) - Tiled flooring, a range of matching wall and base units with worksurfaces over incorporating a sink and drainer unit with swan neck mixer tap over, induction hob with extractor hood above, integrated double oven, integrated dishwasher, integrated fridge freezer, UPVC double glazed window to the rear elevation, recessed spotlights to the ceiling, UPVC double glazed window to the side elevation, door leading through to the pantry.
Pantry - 1.0 x 1.7 approx (3'3" x 5'6" approx) - UPVC double glazed window to the side elevation, space and plumbing for a washing machine, shelving providing useful additional storage space.
First Floor Landing - Carpeted flooring, loft access hatch, stained glass window to the side elevation, doors leading off to:
Bedroom One - 3.9 x 3.8 approx (12'9" x 12'5" approx) - UPVC double glazed bay window to the front elevation, wall mounted radiator, carpeted flooring.
Bedroom Two - 3.8 x 4.3 approx (12'5" x 14'1" approx) - UPVC double glazed window to the rear elevation, wall mounted radiator, built-in storage, carpeted flooring.
Bedroom Three - 2.7 x 2. approx (8'10" x 6'6" approx) - UPVS double glazed window to the front elevation, wall mounted radiator, built-in storage.
Bathroom - 2.8 x 2.0 approx (9'2" x 6'6" approx) - UPVC double glazed window to the rear elevation, wall mounted radiator, tiling to the walls, panelled bath, heated towel rail, wash hand basin, shower cubicle with mains fed shower over, recessed spotlights to the ceiling.
Separate Wc - 1.7 x 1.0 approx (5'6" x 3'3" approx ) - UPVC double glazed window to the side elevation, WC, handwash basin with tiled splashback.
Front Of Property - To the front of the property there is a driveway providing off the road parking, access to the car port to the side of the property, front paved garden with a range of plants and shrubbery planted throughout, walled boundaries.
Garage - 5.46m x 3.02m approx (17'10" x 9'10" approx) - Electric up and over door to the front elevation, light and power.
Rear Of Property - To the rear of the property there is an enclosed rear garden with paved patio area, lawned garden with a range of plants and shrubbery planted to the borders, access to the garage, shed, walls, fencing and hedging to the boundaries.
Agents Notes: Additional Information - Council Tax Band: C
Local Authority: Gedling
Electricity: Mains supply
Water: Mains supply
Heating: Mains gas
Septic Tank : No
Broadband: BT, Sky, Virgin
Broadband Speed: Standard 15mbps Ultrafast 1800mbps
Phone Signal: 02, Vodafone, EE, Three
Sewage: Mains supply
Flood Risk: No flooding in the past 5 years
Flood Defences: No
Non-Standard Construction: No
Any Legal Restrictions: No
Other Material Issues: No
EXTENDED 3-BEDROOM 1960S DETACHED HOME
Brochures
Mowbray Rise, ArnoldKey Facts For BuyersBrochure- COUNCIL TAXA payment made to your local authority in order to pay for local services like schools, libraries, and refuse collection. The amount you pay depends on the value of the property.Read more about council Tax in our glossary page.
- Ask agent
- PARKINGDetails of how and where vehicles can be parked, and any associated costs.Read more about parking in our glossary page.
- Yes
- GARDENA property has access to an outdoor space, which could be private or shared.
- Yes
- ACCESSIBILITYHow a property has been adapted to meet the needs of vulnerable or disabled individuals.Read more about accessibility in our glossary page.
- Ask agent
Mowbray Rise, Arnold
Add an important place to see how long it'd take to get there from our property listings.
__mins driving to your place
Get an instant, personalised result:
- Show sellers you’re serious
- Secure viewings faster with agents
- No impact on your credit score
Your mortgage
Notes
Staying secure when looking for property
Ensure you're up to date with our latest advice on how to avoid fraud or scams when looking for property online.
Visit our security centre to find out moreDisclaimer - Property reference 34212983. The information displayed about this property comprises a property advertisement. Rightmove.co.uk makes no warranty as to the accuracy or completeness of the advertisement or any linked or associated information, and Rightmove has no control over the content. This property advertisement does not constitute property particulars. The information is provided and maintained by Robert Ellis, Arnold. Please contact the selling agent or developer directly to obtain any information which may be available under the terms of The Energy Performance of Buildings (Certificates and Inspections) (England and Wales) Regulations 2007 or the Home Report if in relation to a residential property in Scotland.
*This is the average speed from the provider with the fastest broadband package available at this postcode. The average speed displayed is based on the download speeds of at least 50% of customers at peak time (8pm to 10pm). Fibre/cable services at the postcode are subject to availability and may differ between properties within a postcode. Speeds can be affected by a range of technical and environmental factors. The speed at the property may be lower than that listed above. You can check the estimated speed and confirm availability to a property prior to purchasing on the broadband provider's website. Providers may increase charges. The information is provided and maintained by Decision Technologies Limited. **This is indicative only and based on a 2-person household with multiple devices and simultaneous usage. Broadband performance is affected by multiple factors including number of occupants and devices, simultaneous usage, router range etc. For more information speak to your broadband provider.
Map data ©OpenStreetMap contributors.









