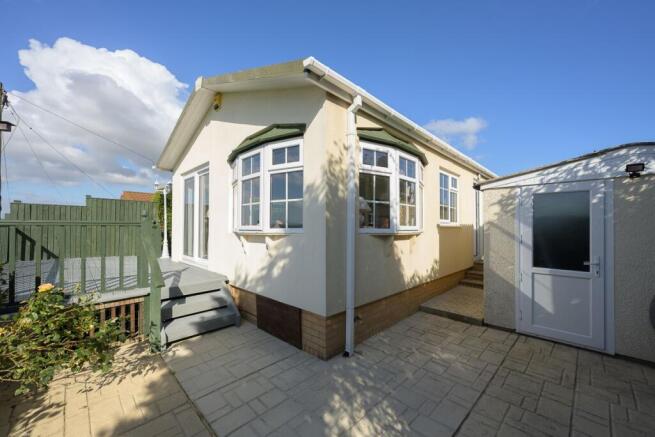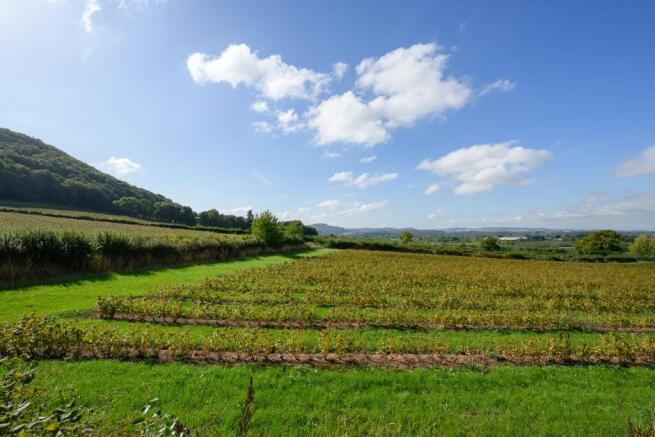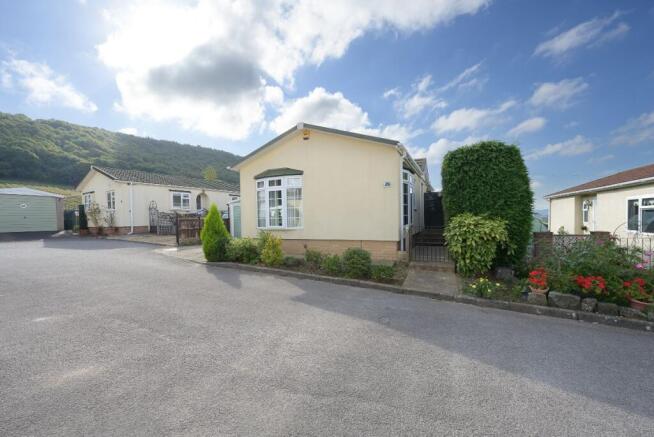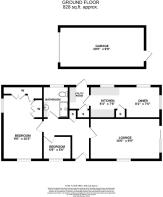Vine Tree Park, Ross-on-Wye HR9 5HA

- PROPERTY TYPE
Park Home
- BEDROOMS
2
- BATHROOMS
1
- SIZE
Ask agent
Key features
- Beautiful Views
- Beautifully Presented
- Bus Route
- Chain Free
- Garage
- Outskirts Of Town
- Two Bedrooms
- Pets Welcome
- External Insulation
Description
An extremely well appointed and immaculately presented Two Bedroom Stately Tregega 36 'X 20' Park Home, having magnificent views over open countryside, within close proximity to Ross-on-Wye Town centre. Garden and Garage and Parking.
Situated on this well-established park, 20 Vine Tree is located approximately 1.2 miles from Ross Town centre and is well situated within a short distance of the local post office and general store, a regular bus service into town operates near the site entrance. With stunning views, this good sized two-bedroom park home has been much improved by the current owners to include a new electric garage door, new carpets throughout, a refurbished shower room, and a new heating system. There is allocated parking with additional visitors parking on site.
Ross on Wye offers excellent commuter links to the Midlands via the M50/M5 and South Wales via the A40/M4. The centres of Monmouth, Hereford, Gloucester and Cheltenham are approximately 9 miles, 16 miles and 25 miles, respectively.
Viewing is highly recommended
Council Tax Band: A (Herefordshire Council)
Tenure: Leasehold
Ground Rent: £179.07 per month
Entrance Hall
7.02ft x 4.27ft
Radiator, storage cupboard, in set ceiling lights and access to Loft.
Doors to;
Lounge
16.47ft x 9.71ft
Double-glazed bow window to the side and patio doors opening onto the decking, offering fabulous views over open countryside. Radiator, coved ceiling, and open access through to:
Dining Area
7.48ft x 7.41ft
Double-glazed bow windows to the side and rear frame glorious countryside views stretching towards Goodrich Castle.
Radiator.
Open plan through to the kitchen.
Kitchen
8.33ft x 7.51ft
Fitted with a range of white wall and base units, including a built-in larder cupboard, space for fridge, integrated electric cooker with ceramic hob and extractor above. Complemented by worktops with tiled splash-backs, inset sink and drainer, and wood-effect flooring. Double-glazed window to the side aspect and inset ceiling lighting.
Door to:
Utility
6ft x 5.18ft
Fitted with matching base and wall units to complement the kitchen, with space for a fridge/freezer, plumbing for a washing machine, and further space for a tumble dryer. Worktop with sink and drainer, tiled splash-backs, and useful airing cupboard housing the electric boiler and hot water cylinder, providing hot water and central heating.
Double-glazed door giving access to the garden.
Bedroom 1
17.08ft x 9.5ft
A generously proportioned bedroom with double-glazed bow windows to both the front and side. Incorporating a dressing area with an array of stylish fitted wardrobes adorning two walls providing ample storage. Radiator.
Bedroom 2
6.63ft x 5.54ft
Double glazed obscured window to the side, extractor fan and fitted shelving. Radiator.
Shower Room
8.53ft x 7.12ft
A well appointed shower room with a double walk-in shower enclosure with laminate panelled walls and Mira shower. Oak wash basin vanity unit with splash-back tiling and twin illuminated mirrors. Fitted walls cupboards, heated towel rail, double glazed obscured window to side extractor fan and Vinyl flooring.
Garage
20.01ft x 9.68ft
Electric roller door, power and lighting, double glazed pedestrian door to rear.
Outside
At the front of the property, a well-stocked and attractive shrub bed. To the left side, a driveway provides parking and leads to the garage, with a gate offering access to the rear garden. To the left an attractive block-paved path with a gate guides you to the front door.
The rear garden begins with a patio that stretches to the rear boundary, bordered by a raised flower bed. Steps lead up to a raised decking area with a balustrade, offering stunning panoramic views of the surrounding countryside, including Goodrich Castle. From the far side of the decking, additional steps descend to a shaded seating area, enhanced with atmospheric lantern lighting.
Network Signal
EE, Three, Vodafone and O2 'limited'.
Please verify with Ofcom.
Brochures
Brochure- COUNCIL TAXA payment made to your local authority in order to pay for local services like schools, libraries, and refuse collection. The amount you pay depends on the value of the property.Read more about council Tax in our glossary page.
- Band: A
- PARKINGDetails of how and where vehicles can be parked, and any associated costs.Read more about parking in our glossary page.
- Garage,Driveway,Off street
- GARDENA property has access to an outdoor space, which could be private or shared.
- Private garden
- ACCESSIBILITYHow a property has been adapted to meet the needs of vulnerable or disabled individuals.Read more about accessibility in our glossary page.
- Ask agent
Energy performance certificate - ask agent
Vine Tree Park, Ross-on-Wye HR9 5HA
Add an important place to see how long it'd take to get there from our property listings.
__mins driving to your place
Notes
Staying secure when looking for property
Ensure you're up to date with our latest advice on how to avoid fraud or scams when looking for property online.
Visit our security centre to find out moreDisclaimer - Property reference RS1040. The information displayed about this property comprises a property advertisement. Rightmove.co.uk makes no warranty as to the accuracy or completeness of the advertisement or any linked or associated information, and Rightmove has no control over the content. This property advertisement does not constitute property particulars. The information is provided and maintained by The Property Hub, Ross On Wye. Please contact the selling agent or developer directly to obtain any information which may be available under the terms of The Energy Performance of Buildings (Certificates and Inspections) (England and Wales) Regulations 2007 or the Home Report if in relation to a residential property in Scotland.
*This is the average speed from the provider with the fastest broadband package available at this postcode. The average speed displayed is based on the download speeds of at least 50% of customers at peak time (8pm to 10pm). Fibre/cable services at the postcode are subject to availability and may differ between properties within a postcode. Speeds can be affected by a range of technical and environmental factors. The speed at the property may be lower than that listed above. You can check the estimated speed and confirm availability to a property prior to purchasing on the broadband provider's website. Providers may increase charges. The information is provided and maintained by Decision Technologies Limited. **This is indicative only and based on a 2-person household with multiple devices and simultaneous usage. Broadband performance is affected by multiple factors including number of occupants and devices, simultaneous usage, router range etc. For more information speak to your broadband provider.
Map data ©OpenStreetMap contributors.





