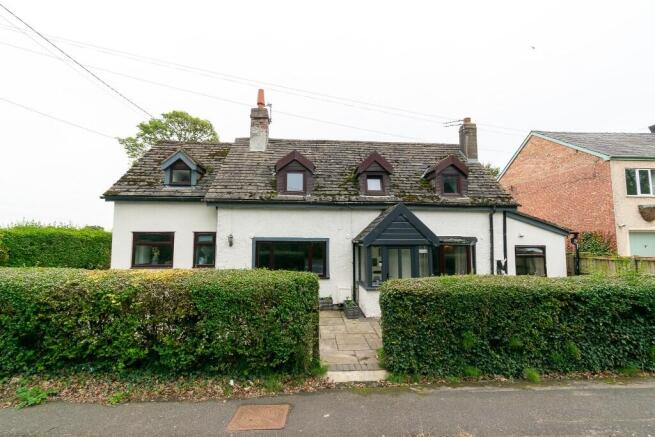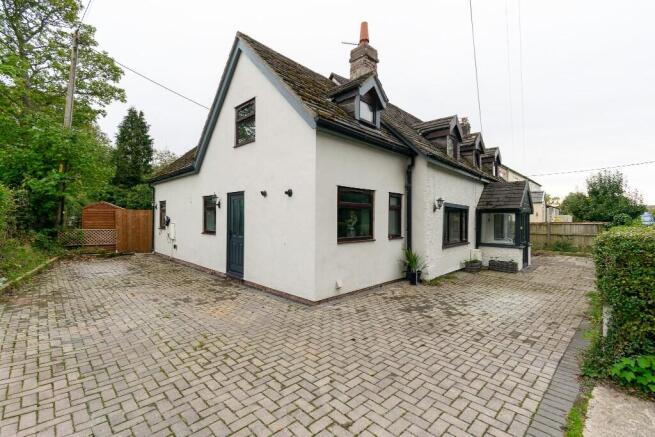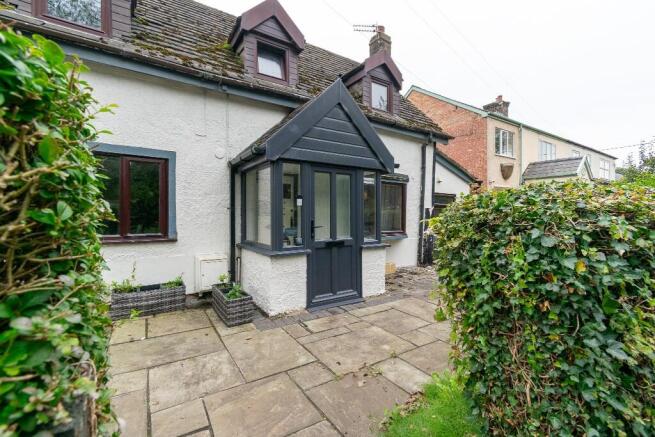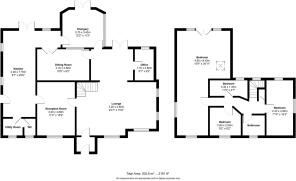
4 bedroom detached house for sale
Dawbers Lane, Euxton PR7

- PROPERTY TYPE
Detached
- BEDROOMS
4
- BATHROOMS
1
- SIZE
2,181 sq ft
203 sq m
- TENUREDescribes how you own a property. There are different types of tenure - freehold, leasehold, and commonhold.Read more about tenure in our glossary page.
Freehold
Key features
- Unique four-bedroom detached family home
- Spacious lounge with exposed beams
- Multiple reception rooms
- Modern kitchen
- Separate utility
- Downstairs WC
- Principal suite with Juliet balcony
- Extensive gardens
- Ample driveway parking
- Viewings Available Upon Request
Description
Offering a perfect blend of traditional charm and modern-day practicality, the home is filled with natural light and flexible living spaces that adapt seamlessly to family life. Beyond its inviting interiors, Honeysuckle Cottage enjoys exceptional gardens that extend out towards open countryside, creating a tranquil retreat that feels private and peaceful while still being within easy reach of excellent schools, local amenities, and superb transport links. This is a property that not only offers a house, but a lifestyle, one where character, space, and location come together beautifully.
Stepping in through the porch, you are welcomed into the very heart of the home, where the lounge instantly sets the scene. This inviting space exudes warmth and character, creating a lasting first impression that perfectly reflects the charm and individuality of the property. Generous in scale, the room is defined by its striking exposed beams which add depth and authenticity, creating a wonderful balance between rustic charm and homely comfort. The feature brick-built fireplace with a traditional stove forms the heart of the room, providing a natural focal point and a cosy spot for family evenings or entertaining guests on cooler nights. Large windows draw in natural light, softening the space and highlighting the characterful details, while the layout allows for multiple seating arrangements, making it as practical as it is welcoming. Whether you imagine quiet evenings curled up by the fire, gatherings with friends and family, or simply enjoying the calm ambience, the lounge offers a versatile yet deeply comforting environment that immediately feels like home.
Flowing directly from here, a second reception space offers even more flexibility. This bright and airy area opens through French doors onto the garden, seamlessly blending indoor and outdoor living. It is a room that lends itself to a variety of uses - from a playroom or snug to a quiet reading nook - and ensures that the house adapts to the evolving needs of family life.
The dining room is a wonderful setting for both everyday family meals and larger celebrations, while the adjoining orangery offers an additional versatile space that is flooded with sunlight and provides uninterrupted views over the garden. This relaxed, airy room can be enjoyed as a sitting area, playroom, or morning retreat, making it a true asset to the home.
Wrapping around the property lies the kitchen, designed to be both stylish and functional. With sleek units, a range-style cooker, central island with breakfast bar, and generous counter space, it is a room made for cooking, socialising, and entertaining. Multiple windows and direct access to the rear patio keep the space bright and connected to the outdoors, while a utility room, downstairs WC, and private office provide the practicality every modern household needs.
An additional highlight of the ground floor is the private office space, an increasingly sought-after feature for modern living. Quietly tucked away yet easily accessible, it provides the perfect environment for working from home, studying, or managing the household. With good natural light and room for a full workstation, this space balances productivity with comfort and ensures the property works as well for professional needs as it does for family life.
Upstairs, four well-proportioned bedrooms continue the home's sense of light and comfort, each offering flexible accommodation for family, guests, or hobbies.
The principal suite is a truly impressive feature of the home, spanning the top floor and offering a sense of space and light that is rarely found. With multiple skylights and a striking set of double doors that open onto a Juliet balcony, the room frames far-reaching views over the beautifully maintained gardens and surrounding countryside. Its generous proportions allow space for a king-sized bed and wardrobes, with the flexibility to create a separate sitting or dressing area, making it a luxurious sanctuary at the end of the day.
The additional bedrooms continue the theme of space and versatility, each offering a calm and inviting atmosphere. Their generous layouts provide flexibility to be used as guest rooms, children's bedrooms, or even hobby spaces, ensuring they meet the needs of a growing family. With neutral décor and ample natural light, these rooms strike the perfect balance between style and functionality, making them ready to adapt to any lifestyle.
The family bathroom is thoughtfully designed to offer both practicality and comfort, with a layout that makes the most of the space. A fitted panelled bath with overhead shower provides versatility for both quick morning routines and long, relaxing soaks, while the tiling around the bath adds a neutral and timeless finish. The room also features a pedestal wash hand basin and a low-level WC, all set against a backdrop of part-panelled walls and natural tones that create a homely, traditional feel.
Outside, Honeysuckle Cottage continues to impress. The broad paved patio is perfectly designed for summer entertaining, offering space for dining, seating, and enjoying the views of the grounds. Beyond lies an expansive lawn, bordered by mature trees and planting, providing a peaceful haven for children to play and adults to unwind. With its green outlook and semi-rural feel, the garden is a true highlight of this home, offering both space and privacy.
Euxton itself is one of Lancashire's most sought-after villages, renowned for its excellent schools, welcoming community, and beautiful countryside walks, all complemented by superb transport links with nearby rail and motorway connections. Honeysuckle Cottage is therefore ideally positioned for those looking to enjoy a balance of village life and accessibility.
This exceptional home is more than just a property - it is a place where family life, character, and location combine, offering an opportunity rarely found in such a desirable setting.
Viewings available on Request
COUNCIL TAX D
FREEHOLD
- COUNCIL TAXA payment made to your local authority in order to pay for local services like schools, libraries, and refuse collection. The amount you pay depends on the value of the property.Read more about council Tax in our glossary page.
- Ask agent
- PARKINGDetails of how and where vehicles can be parked, and any associated costs.Read more about parking in our glossary page.
- Driveway,Off street
- GARDENA property has access to an outdoor space, which could be private or shared.
- Front garden,Patio,Private garden,Enclosed garden,Rear garden,Back garden
- ACCESSIBILITYHow a property has been adapted to meet the needs of vulnerable or disabled individuals.Read more about accessibility in our glossary page.
- Ask agent
Dawbers Lane, Euxton PR7
Add an important place to see how long it'd take to get there from our property listings.
__mins driving to your place
Get an instant, personalised result:
- Show sellers you’re serious
- Secure viewings faster with agents
- No impact on your credit score
Your mortgage
Notes
Staying secure when looking for property
Ensure you're up to date with our latest advice on how to avoid fraud or scams when looking for property online.
Visit our security centre to find out moreDisclaimer - Property reference HONEYSUCKLE. The information displayed about this property comprises a property advertisement. Rightmove.co.uk makes no warranty as to the accuracy or completeness of the advertisement or any linked or associated information, and Rightmove has no control over the content. This property advertisement does not constitute property particulars. The information is provided and maintained by Churcher Estates, Ormskirk. Please contact the selling agent or developer directly to obtain any information which may be available under the terms of The Energy Performance of Buildings (Certificates and Inspections) (England and Wales) Regulations 2007 or the Home Report if in relation to a residential property in Scotland.
*This is the average speed from the provider with the fastest broadband package available at this postcode. The average speed displayed is based on the download speeds of at least 50% of customers at peak time (8pm to 10pm). Fibre/cable services at the postcode are subject to availability and may differ between properties within a postcode. Speeds can be affected by a range of technical and environmental factors. The speed at the property may be lower than that listed above. You can check the estimated speed and confirm availability to a property prior to purchasing on the broadband provider's website. Providers may increase charges. The information is provided and maintained by Decision Technologies Limited. **This is indicative only and based on a 2-person household with multiple devices and simultaneous usage. Broadband performance is affected by multiple factors including number of occupants and devices, simultaneous usage, router range etc. For more information speak to your broadband provider.
Map data ©OpenStreetMap contributors.






