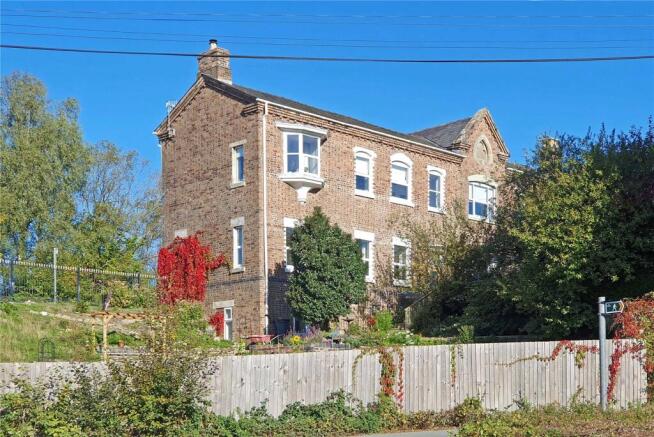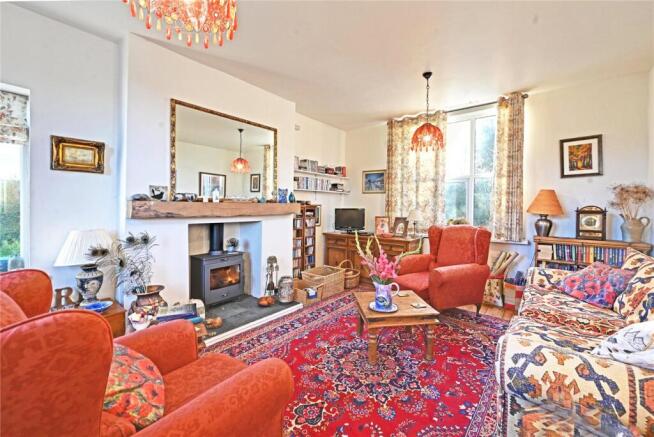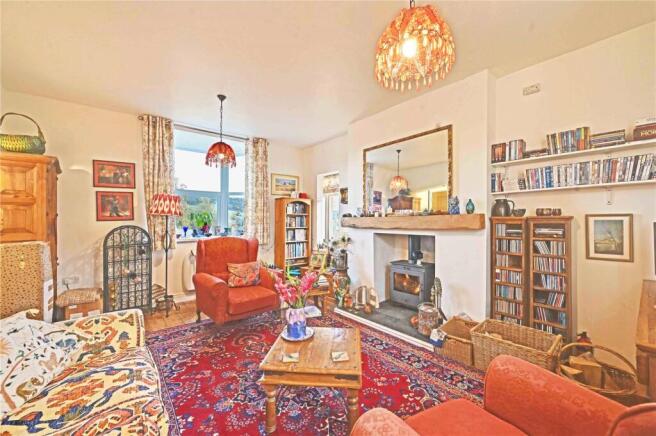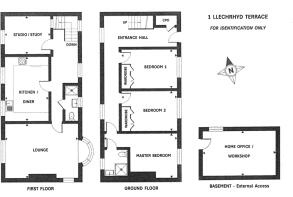3 bedroom semi-detached house for sale
Llechrhyd Terrace, Builth Road, Builth Wells, LD2

- PROPERTY TYPE
Semi-Detached
- BEDROOMS
3
- BATHROOMS
2
- SIZE
Ask agent
- TENUREDescribes how you own a property. There are different types of tenure - freehold, leasehold, and commonhold.Read more about tenure in our glossary page.
Freehold
Key features
- 3 Bed Semi-Detached Former Railway Station
- 2 Bathrooms
- Kitchen / Diner
- Basement Home Office / Workshop
- Large Garden
- Excellent Views
- Tenure is Freehold
- EPC Rating: F
- Council Tax: Band C
Description
An attractive semi-detached property that was built in 1866 as the “High-Level Station” from brick walls under a slate roof. It was comprehensively refurbished and modernised in 2022 to form a beautiful home with lovely kitchen and shower room suites, PVC double-glazed windows, electric heating, multifuel stove and it briefly provides: - Ground Floor: Entrance Hall, three double Bedrooms (one with en-suite Shower Room), First Floor: Landing Office, Studio / Study, Shower Room, Kitchen / Diner and Lounge. In addition there is parking for two cars, a Basement Office / Workshop and a 0.17-acre of South-facing, sloping gardens incorporating two patio areas, arbour, pergola, flower borders, Tool Bunker and flower meadow. Council Tax - Band C EPC - D ( 55 )
( O.S. Grid Ref: SO 024 532 ) Builth Road is a village that was developed by two railway companies as a maintenance hub at the intersection of two railway lines that ran between Shrewsbury and Swansea, and Caersws to Llangorse (opened 1866 and 1864), with two Railway Stations, Upper and Lower Level. The Mid Wales line was closed by Beeching in 1962 and the station is now the Cambrian Guest House. The Upper Station was converted into three houses and is known as Llechrhyd Terrace. Number 1 is set in an elevated location and has been designed as an upside down house in order to take advantage of the panoramic views from the living accommodation, and the corridor that runs along the rear at ground floor level against the railway platform has windows with obscure glass above head height to give good privacy. There are currently four trains in each direction, running between 7:00am and 8:36pm (no Goods Trains) and a Bus Stop with services to the neighbouring towns. The historic small market town of Builth Wells is only 2½ miles and has a good range of amenities to include Co-op and Asda supermarkets, butchers, bakers, independent retailers, Junior and Secondary Schools and Doctors’ Surgery. The County Town of Llandrindod Wells is 6½ miles (shortest route) and has a Tesco Superstore, Aldi Supermarket, Hospital, etc. and the small market town of Rhayader is 10½ miles. The Royal Welsh Showground is only 1½ miles and has numerous events throughout the year. The area is renowned of its outstanding beauty and excellent leisure amenities within a 11 mile radius include three sports centres, two golf courses, indoor and outdoor bowls, Cinema, Theatres, fishing on the River Wye, Llyn Gwyn and the Elan Valley Dams (14 miles). The market towns of Brecon and Newtown are about a 35 and 45 minute drive, with the coastal resort and University Town of Aberystwyth and City of Hereford are about an hours drive, with Cardiff, Swansea and Worcester about a 1¾-hour drive ( Dependent on traffic conditions ).
GROUND FLOOR
Note: 9’ 3” headroom ( 2.84 m )
Entrance Hall
Having a stained glass door, understairs cupboard, cloak hooks, staircase to first floor, alcove bookshelves and a corridor runs along the rear with Oak veneered doors to the bedrooms and two windows (with obscure lower panes to give privacy).
Bedroom 1
3.35m x 2.67m
Having an electric heater, window to East and built-in triple wardrobe with five high level cupboards over.
Bedroom 2
3.35m x 2.84m
Having an electric heater, window to East and built-in triple wardrobe with five high level cupboards over.
Master Bedroom
3.38m x 2.8m
Having an electric heater, windows to East and South and door to
En-Suite Shower Room
Having a white suite incorporating a toilet, wash basin set in a vanity unit and an over-sized glazed shower cubicle with a thermostatic shower and glazed door, together with tiled surrounds, electric towel heater, mirror, window and extractor fan.
First Floor Landing
A useful office area with two windows to East and Oak veneered doors off.
Studio / Study
3.23m x 2.46m
Having an inset stainless steel sink with cupboards under, electric heater, pine floorboards, book shelves, window to West and borrowed light from the Landing.
Shower Room
Having a white suite incorporating a toilet, hand wash basin and tiled shower cubicle with a thermostatic shower and glazed door, together with an electric heated towel rail, shaver point, window and extractor fan
Kitchen / Diner
4.67m x 3.1m
Having a range of light Oak fronted cabinets incorporating nine base cupboards, larder cupboard, two glazed wall cupboards, inset stainless steel sinks, work tops with tiled surrounds, integrated induction hob, stainless steel chimney cooker hood, eye-level electric oven, fridge-freezer, dishwasher, washing machine and tumble drier. In addition there is a matching cupboard (with pressurised hot water tank), two windows to rear, pine floorboards, down-lighters and two pot shelves.
Lounge
5.16m x 4m
Having a multi-fuel stove set in an alcove, two electric heaters, television point, oriel window to East, large window to West, smaller window to South, alcove shelving and pine floorboards.
Basement Home Office / Workshop
4.83m x 2.95m
Having a PVC double-glazed entrance door to East, window to South, laminate flooring, electric heater, plumbing for a washing machine, three uplighters, a long fitted work bench and alcove bookshelves.
Outside
The property is approached over a tarmac road to a large parking and turning area that serves the three houses and is a drop off point for the railway station. 1 Llechrhyd Terrace has parking for two cars and an arched wrought iron gate leads to a well screened patio that runs to the entrance door, has a pergola clothed with climbers. Steps lead down to the main garden and basement, flanked with a rose bed. The garden slopes down with a South-easterly aspect and salvaged floor sets have been used to create a patio and a wide path down to the bottom of the garden, with an arbour seat. In addition there are flower borders, evergreen and flowering shrubs, a flower meadow and an unusual underground Bunker Tool Store (L-shaped with a brick walls and barrel arched ceiling).
Tenure
Freehold with vacant possession available on completion.
Fixtures & Fittings
described in this brochure are included in the sale price. Certain other items may be available subject to separate negotiation.
Services
Mains electricity, water, drainage, telephone connected. (Note - Ultrafast Broadband available). Mobile signal strength: O2 - Good, Vodafone, Three and EE - OK. Note - The Agents have not tested the installations.
Local Authority
Powys County Council, County Hall, Llandrindod Wells, LD1 5LG Tel:
Council Tax
Band ‘ C ’ ( £1,986.17 for 2025 / 2026 )
Brochures
Particulars- COUNCIL TAXA payment made to your local authority in order to pay for local services like schools, libraries, and refuse collection. The amount you pay depends on the value of the property.Read more about council Tax in our glossary page.
- Band: C
- PARKINGDetails of how and where vehicles can be parked, and any associated costs.Read more about parking in our glossary page.
- Yes
- GARDENA property has access to an outdoor space, which could be private or shared.
- Yes
- ACCESSIBILITYHow a property has been adapted to meet the needs of vulnerable or disabled individuals.Read more about accessibility in our glossary page.
- Ask agent
Llechrhyd Terrace, Builth Road, Builth Wells, LD2
Add an important place to see how long it'd take to get there from our property listings.
__mins driving to your place
Get an instant, personalised result:
- Show sellers you’re serious
- Secure viewings faster with agents
- No impact on your credit score



Your mortgage
Notes
Staying secure when looking for property
Ensure you're up to date with our latest advice on how to avoid fraud or scams when looking for property online.
Visit our security centre to find out moreDisclaimer - Property reference MOR250060. The information displayed about this property comprises a property advertisement. Rightmove.co.uk makes no warranty as to the accuracy or completeness of the advertisement or any linked or associated information, and Rightmove has no control over the content. This property advertisement does not constitute property particulars. The information is provided and maintained by Morgan & Co, Llandrindod Wells. Please contact the selling agent or developer directly to obtain any information which may be available under the terms of The Energy Performance of Buildings (Certificates and Inspections) (England and Wales) Regulations 2007 or the Home Report if in relation to a residential property in Scotland.
*This is the average speed from the provider with the fastest broadband package available at this postcode. The average speed displayed is based on the download speeds of at least 50% of customers at peak time (8pm to 10pm). Fibre/cable services at the postcode are subject to availability and may differ between properties within a postcode. Speeds can be affected by a range of technical and environmental factors. The speed at the property may be lower than that listed above. You can check the estimated speed and confirm availability to a property prior to purchasing on the broadband provider's website. Providers may increase charges. The information is provided and maintained by Decision Technologies Limited. **This is indicative only and based on a 2-person household with multiple devices and simultaneous usage. Broadband performance is affected by multiple factors including number of occupants and devices, simultaneous usage, router range etc. For more information speak to your broadband provider.
Map data ©OpenStreetMap contributors.




