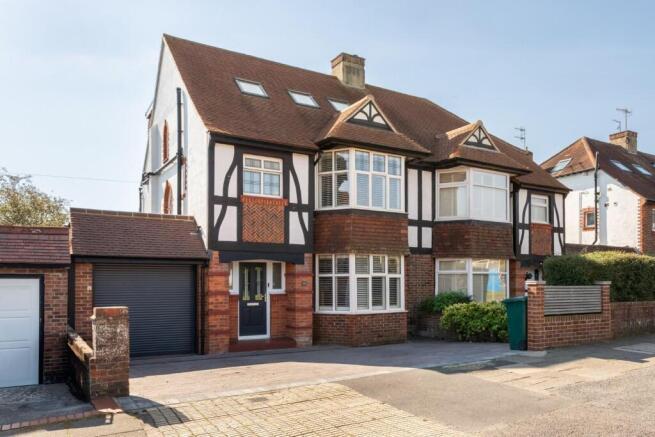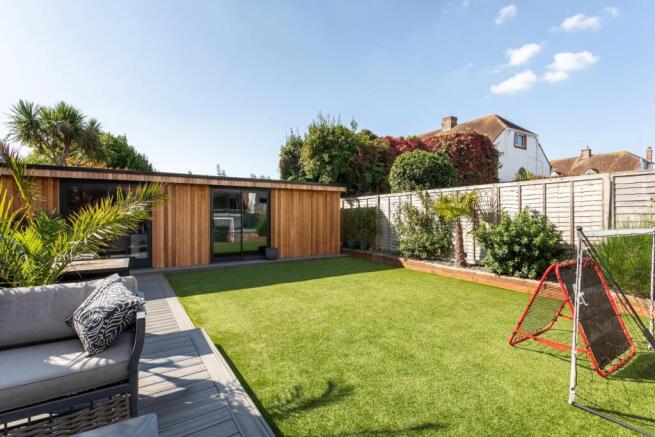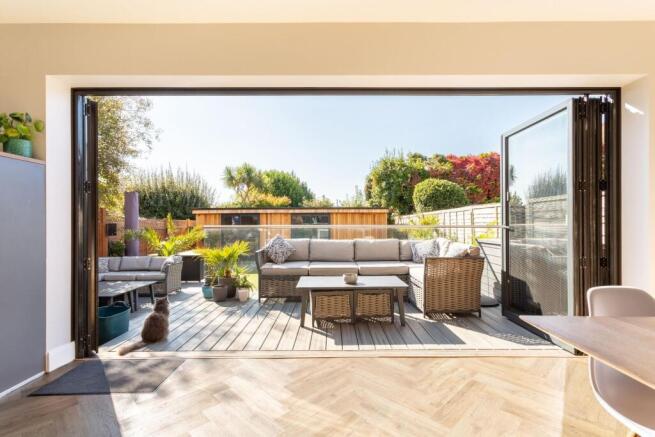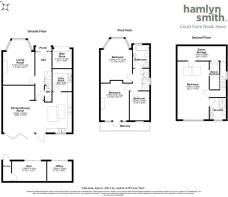Court Farm Road, Hove

- PROPERTY TYPE
House
- BEDROOMS
4
- BATHROOMS
2
- SIZE
Ask agent
- TENUREDescribes how you own a property. There are different types of tenure - freehold, leasehold, and commonhold.Read more about tenure in our glossary page.
Freehold
Key features
- A substantial and beautifully presented semi-detached home
- 4 bedroom family home
- Southwest facing garden & Balcony
- Beautifully presented throughout
- Extensively modernised
- A separate outbuilding containing a gym and an office
- Driveway
- Located by Hove Park
Description
A substantial and beautifully presented semi-detached home in Hove with a southwest-facing garden, a separate outbuilding containing a gym and an office, and off-street parking for three cars.
Just a few minutes’ walk from Hove Park, this superb family home on Court Farm Road has been extensively modernised by its current owners. A striking addition is the kitchen/dining room, which spans the full width of the property at the rear and opens through bi-fold doors onto the garden. The loft has also been converted to create a spacious principal bedroom suite comprising a bedroom with sea views, an ensuite wet room and a walk-in wardrobe.
The house is set back from the road behind a generous driveway and makes an immediate impression with its large bays on the ground and first floors, and a beautifully maintained façade. A porch shelters the front door, which opens into a wide and welcoming hallway with sightlines through to the kitchen/dining room and garden beyond. To the right is a stylish living room with contemporary décor, an oak-effect herringbone floor, and a media wall with a living flame-effect electric fire. Alcove cupboards and shelving frame the chimney breast, while a wide bay window with white shutters fills the space with natural light. The beautiful herringbone flooring which has underfloor heating, continues throughout the ground floor.
Off the hallway, there is a downstairs WC with handbasin. Continuing through to the rear of the house, the stunning kitchen/dining room faces southwest, and is over eight metres wide, with room for both formal dining and relaxed seating. The elegant kitchen features quartz worktops and a designer glass splashback. Integrated Neff appliances include two electric ovens with grills, an induction hob with built-in extraction, a microwave and a dishwasher. The double sink is fitted with a Quooker tap, and there is space for an American-style fridge freezer. A central island incorporates storage on both sides, with seating for three. Adjacent, the utility room provides further counter space, an additional sink, space for a washing machine, tumble dryer and second fridge freezer, plus extensive storage.
The southwest-facing garden has been thoughtfully landscaped, with composite decking creating distinct seating areas. A raised deck directly outside the bi-fold doors is enclosed by a glass balustrade. At the far end of the garden, a timber-clad outbuilding houses both a gym and an office, each with underfloor heating. Outdoor lighting, a tap and wiring for a sound system, complete the garden.
Climbing the stairs to the first floor, there is an original stained-glass window at the side of the house. From the wide landing, three bedrooms and the main bathroom are accessed. Two are exceptionally large double bedrooms – one at the front, with a wide bay and shutters to match the living room below, and one at the rear with access to a balcony overlooking the garden. A third bedroom also faces the garden. The bathroom includes a bath as well as a separate shower with dual shower heads.
The top floor is devoted to the principal bedroom suite. Measuring seven metres, the bedroom has two skylights and additional windows facing southwest towards the sea. The ensuite wet room has underfloor heating and is fitted with a waterfall shower, handheld attachment, and twin oval handbasins on a vanity unit, and there are further sea views. A walk-in wardrobe completes the suite, and there is also access to additional storage space in the eaves.
Throughout the house, there is double glazing, with the exception of the two original stained-glass windows. The former garage has been converted into a bike store, making way for the addition of the impressive utility room accessed from the kitchen.
Hove Park, which spans almost 40 acres, is only a few minutes’ walk from the house. It is home to fitness events, park runs, tennis courts, a 3G football pitch, a basketball court, table-tennis tables, a climbing rock, an outdoor gym and a children’s playground. There are also peaceful lawns shaded by mature trees, and a popular café for coffee and cake. Waitrose is just around the corner from the house and off the Old Shoreham Road there are various large retailers, including TK Maxx and Lidl on the Goldstone Retail Park. Hove Station has direct services to London Victoria and Littlehampton, and there is quick access by car to the A27 and A23 for routes out of the city.
Brochures
Court Farm Road, Hove- COUNCIL TAXA payment made to your local authority in order to pay for local services like schools, libraries, and refuse collection. The amount you pay depends on the value of the property.Read more about council Tax in our glossary page.
- Ask agent
- PARKINGDetails of how and where vehicles can be parked, and any associated costs.Read more about parking in our glossary page.
- Yes
- GARDENA property has access to an outdoor space, which could be private or shared.
- Yes
- ACCESSIBILITYHow a property has been adapted to meet the needs of vulnerable or disabled individuals.Read more about accessibility in our glossary page.
- Ask agent
Energy performance certificate - ask agent
Court Farm Road, Hove
Add an important place to see how long it'd take to get there from our property listings.
__mins driving to your place
Get an instant, personalised result:
- Show sellers you’re serious
- Secure viewings faster with agents
- No impact on your credit score
Your mortgage
Notes
Staying secure when looking for property
Ensure you're up to date with our latest advice on how to avoid fraud or scams when looking for property online.
Visit our security centre to find out moreDisclaimer - Property reference 34212962. The information displayed about this property comprises a property advertisement. Rightmove.co.uk makes no warranty as to the accuracy or completeness of the advertisement or any linked or associated information, and Rightmove has no control over the content. This property advertisement does not constitute property particulars. The information is provided and maintained by Hamlyn Smith, Sussex. Please contact the selling agent or developer directly to obtain any information which may be available under the terms of The Energy Performance of Buildings (Certificates and Inspections) (England and Wales) Regulations 2007 or the Home Report if in relation to a residential property in Scotland.
*This is the average speed from the provider with the fastest broadband package available at this postcode. The average speed displayed is based on the download speeds of at least 50% of customers at peak time (8pm to 10pm). Fibre/cable services at the postcode are subject to availability and may differ between properties within a postcode. Speeds can be affected by a range of technical and environmental factors. The speed at the property may be lower than that listed above. You can check the estimated speed and confirm availability to a property prior to purchasing on the broadband provider's website. Providers may increase charges. The information is provided and maintained by Decision Technologies Limited. **This is indicative only and based on a 2-person household with multiple devices and simultaneous usage. Broadband performance is affected by multiple factors including number of occupants and devices, simultaneous usage, router range etc. For more information speak to your broadband provider.
Map data ©OpenStreetMap contributors.




