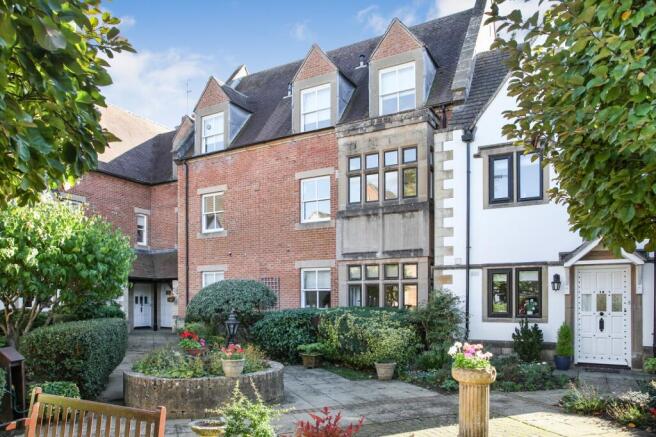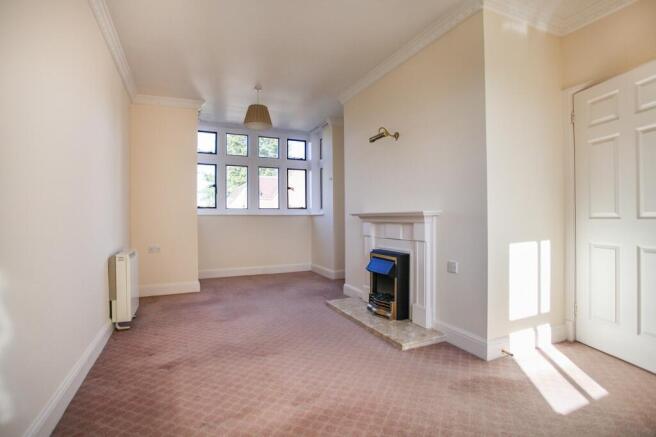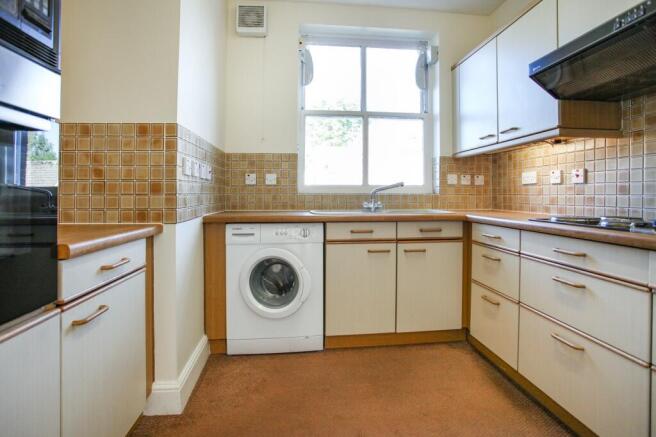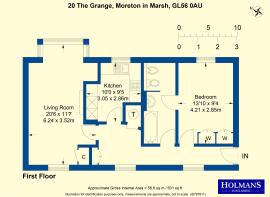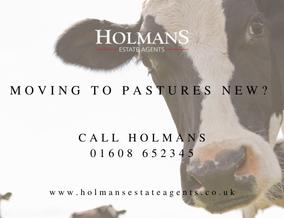
The Grange, Moreton-in-Marsh, Gloucestershire. GL56 0AU

- PROPERTY TYPE
Flat
- BEDROOMS
1
- BATHROOMS
2
- SIZE
Ask agent
Key features
- Allocated parking space and visitor parking
- Light and airy atmosphere
- Four piece bathroom suite
- Pressurised hot water system
- Attractive views front and rear
- Stylish cornice moulded ceiling
- Three south facing windows
- A range of built in kitchen appliances
Description
The five properties within this portion of the development have access to their own lift and in this case to the first floor with two southerly aspected windows creating a light and airy atmosphere. Character of the property is added with cornice moulded ceilings, a fitted fireplace in the living room which also has a box bay window with outlook over communal gardens.
There is a four piece bathroom suite and a well fitted kitchen with a range of integrated appliances, electronically operated sash window and also views over the gardens.
The Grange is positioned to the northern end of the High Street, only a few yards from the Co-Op supermarket and ease of access to the towns railway station with links to Oxford and London Paddington.
The advantage of Moreton-in-Marsh for retirement purposes is that the town is completely flat and incorporates a wide range of shops, tearooms, hostelries, two doctors surgeries and a community hospital.
For those therefore looking for a compact retirement retreat, yet close to all amenities in the town and at an affordable price, look no further.
Accommodation comprises:
Communal Entrance Hall
Electronically operated lift ascending to the two floors above with separate staircase.
First Floor Landing
Night store heater. Access to staircase and lift.
Entrance Hall
7.44m x 2.21m Max (24' 5" x 7' 3" Max)
Night store heater. Cornice moulded ceiling, highlighted dado rail. Two sash windows with southerly aspect over treescape. Built-in bookshelf and cupboard unit. Intercom system to front door. Access to bathroom. Airing cupboard with built-in OSO pressurised hot water system.
Front Bedroom
2.86m x 4.13m (9' 5" x 13' 7")
Two double built-in wardrobes. Attractive northerly aspect over communal grounds. Night store heater. Access to bathroom.
Bathroom (Jack and Jill)
4.36m x 1.66m (14' 4" x 5' 5")
Four piece coloured suite pedestal wash hand basin, low flush WC and bidet. Handled panel bath with Mermaid mobility lift. Two built-in extractors. Part tiled walls. Two electric panelled radiators.
Kitchen
3.08m x 2.86m (10' 1" x 9' 5")
Fitted on three sides with woodgrain effect laminate worktops. Inset 1 1/2 asterite sink unit with single drainer and mixer tap. Seven base units, four matching wall-mounted units. Slot-in Bosch washing machine. Split-level integrated Bosch microwave with Bosch electric circatherm below. Split-level IceKing fridge with built-in freezer below. Four ring electric hob with peninsular Neff cooker hood above. Wall-mounted Dimplex electric heater. Mosaic tiled surround to work surfaces with some concealed pelmet lighting. Particularly attractive outlook over communal grounds. Built-in extractor and electronically operated sash window.
Through Living Room
6.24m x 3.27m (20' 6" x 10' 9")
Square bay window with outlook over landscaped communal gardens and over treescape to the rear. Two night store heaters. Moulded fireplace surround with composite marble hearth and electric flicker flame fire. Wall-mounted feature light. Built-in single wardrobe. Ample room for dining table.
Parking
The property has its own reserved parking space within the central block paved area in front of a double fronted bungalow.
Tenure and Service Charge
The property is held under a 99 year lease from when the property was constructed in 1990, there are therefore 65 years remaining on the current lease. There is an annual service charge of approximately £5560.00 per annum and a ground rent of approximately £200.00 per annum. Prospective purchasers are advised to ascertain the exact terms and conditions of the lease in pre-contract enquiries to exchange of contracts. There is a development manager on site who can be contacted from various points within the property. When the development manager is off duty there is a 24 hour emergency call system.
Brochures
Brochure- COUNCIL TAXA payment made to your local authority in order to pay for local services like schools, libraries, and refuse collection. The amount you pay depends on the value of the property.Read more about council Tax in our glossary page.
- Band: D
- PARKINGDetails of how and where vehicles can be parked, and any associated costs.Read more about parking in our glossary page.
- Yes
- GARDENA property has access to an outdoor space, which could be private or shared.
- Ask agent
- ACCESSIBILITYHow a property has been adapted to meet the needs of vulnerable or disabled individuals.Read more about accessibility in our glossary page.
- Ask agent
The Grange, Moreton-in-Marsh, Gloucestershire. GL56 0AU
Add an important place to see how long it'd take to get there from our property listings.
__mins driving to your place
Get an instant, personalised result:
- Show sellers you’re serious
- Secure viewings faster with agents
- No impact on your credit score



Your mortgage
Notes
Staying secure when looking for property
Ensure you're up to date with our latest advice on how to avoid fraud or scams when looking for property online.
Visit our security centre to find out moreDisclaimer - Property reference PRA12323. The information displayed about this property comprises a property advertisement. Rightmove.co.uk makes no warranty as to the accuracy or completeness of the advertisement or any linked or associated information, and Rightmove has no control over the content. This property advertisement does not constitute property particulars. The information is provided and maintained by Holmans Estate Agents, Moreton-In-Marsh. Please contact the selling agent or developer directly to obtain any information which may be available under the terms of The Energy Performance of Buildings (Certificates and Inspections) (England and Wales) Regulations 2007 or the Home Report if in relation to a residential property in Scotland.
*This is the average speed from the provider with the fastest broadband package available at this postcode. The average speed displayed is based on the download speeds of at least 50% of customers at peak time (8pm to 10pm). Fibre/cable services at the postcode are subject to availability and may differ between properties within a postcode. Speeds can be affected by a range of technical and environmental factors. The speed at the property may be lower than that listed above. You can check the estimated speed and confirm availability to a property prior to purchasing on the broadband provider's website. Providers may increase charges. The information is provided and maintained by Decision Technologies Limited. **This is indicative only and based on a 2-person household with multiple devices and simultaneous usage. Broadband performance is affected by multiple factors including number of occupants and devices, simultaneous usage, router range etc. For more information speak to your broadband provider.
Map data ©OpenStreetMap contributors.
