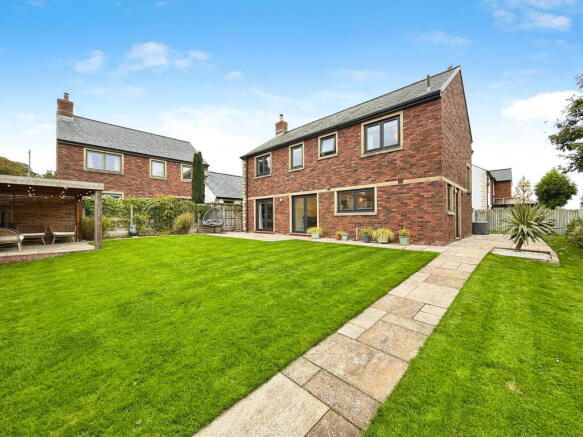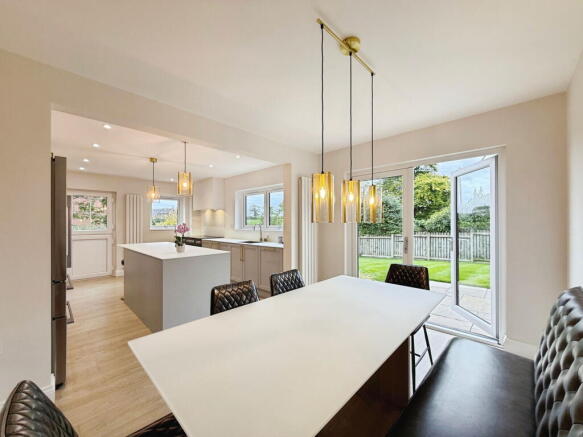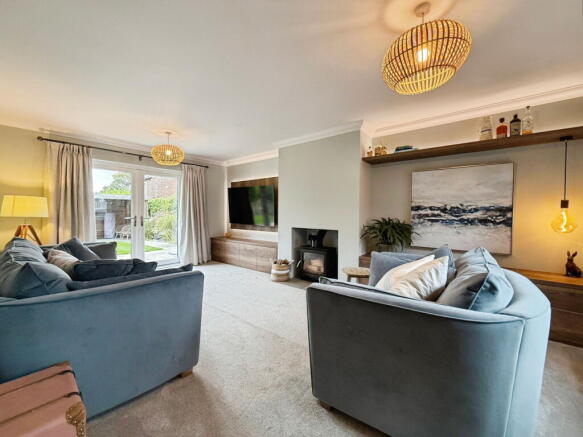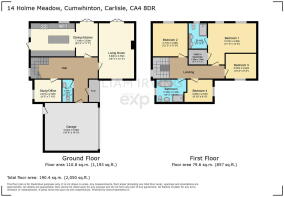4 bedroom detached house for sale
Holme Meadow, Cumwhinton, CA4

- PROPERTY TYPE
Detached
- BEDROOMS
4
- BATHROOMS
2
- SIZE
Ask agent
- TENUREDescribes how you own a property. There are different types of tenure - freehold, leasehold, and commonhold.Read more about tenure in our glossary page.
Freehold
Key features
- Executive Detached Four-Bedroom Family Home In Cumwhinton
- Generous Wraparound Gardens With Wooden Covered Canopy And Open Views
- Stunning Bespoke Dining Kitchen With Island, Range Cooker, And LED Lighting
- Bright Living Room With Log-Burning Stove, French Doors, And Bespoke Media Wall
- Additional Ground Floor Study/Playroom Offering Flexible Space For Families
- Master Bedroom Suite With Walk-In Wardrobe And Luxurious Ensuite
- Hotel-Style Four-Piece Family Bathroom With Freestanding Bath And Rainfall Shower
- Integral Double Garage With Power, Lighting, And Rear Access Door
- Select Development Of Only A Handful Of Quality Homes
- QUOTE LI0465
Description
Some homes have just got it – and 14 Holme Meadow, Cumwhinton, is one of them. This stunning executive detached property is an absolute showstopper, offering four spacious bedrooms, a luxurious bespoke kitchen, two stylish bathrooms, a home office/playroom, and a fabulous double integral garage. With its wraparound garden, covered outdoor canopy area, and open green views towards the fells, this is a home to be truly proud of and one that friends and family will envy - QUOTE LI0465.
From the moment you arrive, the kerb appeal of this property sets it apart. Located in a select development of only a handful of fine homes, number 14 immediately stands out as a modern and attractive residence. The large block-paved driveway provides plentiful off-road parking for multiple vehicles, making life easy for busy families and giving peace of mind that there’s always room for guests.
Throughout the property, attention to detail is evident in the choice of materials and finishes, the quality wooden flooring in the kitchen and entrance hall, and the bespoke glass worktops in the kitchen, every element has been selected to enhance aesthetics and functionality.
Stepping inside, you’ll be greeted by a bright and spacious entrance hallway, a welcoming space that sets the tone for the rest of the home. This is not just a passageway but a statement in itself, wide enough to make visitors feel immediately at ease. A practical ground-floor WC is conveniently located just off the hall, ensuring everyday functionality.
The main living room is a space designed for both comfort and style. A large window floods the room with natural light, while French doors open directly to the garden, creating a seamless link between indoors and out. At its heart, a log-burning stove provides warmth and a cosy focal point, perfect for chilly winter evenings. A bespoke media wall and custom cabinetry give the room a contemporary, polished feel that’s as practical as it is stylish.
The dining kitchen is, without doubt, the showpiece of this property.
Designed to impress, it features a range of high-quality wall and base units, sleek glass work surfaces with LED lighting, a central island with breakfast bar seating, and a range cooker. Integrated appliances and an inset sink add both convenience and elegance. A large window over the sink frames the garden beautifully, while French doors in the dining area allow the space to flow effortlessly outside. Whether you’re entertaining guests, enjoying family meals, or watching the children play in the garden, this kitchen is the hub of the home in every sense.
Also on the ground floor is a versatile study, currently used as a playroom, which would work equally well as a home office or snug. From the entrance hall, you’ll also find internal access to the integral double garage, a valuable asset offering excellent storage, power, lighting, and even a pedestrian door leading directly into the rear garden.
The first floor continues the sense of space and quality.
A bright and airy landing leads to all four bedrooms and the show-stopping family bathroom.
The master suite is an exceptional space, complete with a generous dressing area, walk-in wardrobe, and a luxurious ensuite. The ensuite itself is a sanctuary, featuring his-and-hers sinks, a large rainfall shower, modern black fittings, LED ceiling lighting, and tiled flooring – it’s a daily dose of five-star luxury.
The three further bedrooms are all spacious, well-lit, and thoughtfully designed to provide plenty of room for family, guests, or flexible use such as a hobby space.
The family bathroom is another standout feature, designed with luxury in mind. Boasting a freestanding oval bath, a large walk-in shower with a rainfall showerhead, a floating sink with vanity unit, and a sleek WC, this room feels every bit as stylish as a boutique hotel spa. Whether you prefer a long soak or a quick refreshing shower, this space has you covered.
Externally, number 14 is every bit as impressive as the inside.
To the front, the low-maintenance landscaping ensures a neat appearance, complemented by the generous driveway.
To the rear, the wraparound garden is a true delight, laid mainly to a lush lawn with a large Indian sandstone patio for outdoor dining and entertaining. The addition of a wooden-covered canopy is a real highlight, offering year-round use for barbecues, family gatherings, or simply relaxing under the stars – whatever the weather. With open views to the rear and fells in the distance, this is outdoor living at its finest.
You'll just love this home, and the location is excellent too.
The village of Cumwhinton offers a welcoming community spirit, characterised by friendly neighbours, local events, and the kind of peace that only a village setting can provide.
Cumwhinton is surrounded by lush green fields, rolling hills, and serene landscapes that make it an ideal location for nature enthusiasts. The village offers breathtaking views and a variety of walking trails, allowing residents and visitors to immerse themselves in the natural beauty of the region. The presence of local wildlife, including deer, adds to the charm and allure of this quaint village.
While Cumwhinton offers a peaceful retreat from the hustle and bustle of city life, it is conveniently located near essential amenities. The nearby town of Carlisle provides access to shops, restaurants, schools, and healthcare facilities, ensuring that residents have everything they need within a short drive. Public transport links connect the village to surrounding areas, making it accessible for commuters and travellers alike.
The village also benefits from a highly popular primary school, a village pub and a recently opened village cafe. The nearby villages of Cotehill and Wetheral both offer further amenities, and both can be easily reached by car in just a few minutes.
With its high-quality finishes, spacious layout, and unbeatable outdoor space, 14 Holme Meadow is more than just a house – it’s a home designed for modern family living at its very best.
Tenure - Freehold
Council Tax Band - D
EPC Rating - C
Misrepresentation Act 1967 - These particulars, whilst believed to be accurate, are set out for guidance only and do not constitute any part of an offer or contract - intending purchasers should not rely on them as statements or representations of fact but must satisfy themselves by inspection or otherwise as to their accuracy. All electrical appliances mentioned in these details have not been tested and therefore cannot be guaranteed to be in working order.
Money Laundering Regulations - By law, we are required to conduct anti-money laundering checks on all intending sellers and purchasers and take this responsibility very seriously. In line with HMRC guidance, our partner, MoveButler, will carry on these checks in a safe and secure way on our behalf. Once an offer has been accepted, MoveButler will send a secure link for the biometric checks to be completed electronically. There is a non-refundable charge of £30 (inclusive of VAT) per person for these checks. The Anti Money Laundering checks must be completed before the memorandum of sale can be sent to solicitors confirming the sale.
- COUNCIL TAXA payment made to your local authority in order to pay for local services like schools, libraries, and refuse collection. The amount you pay depends on the value of the property.Read more about council Tax in our glossary page.
- Band: F
- PARKINGDetails of how and where vehicles can be parked, and any associated costs.Read more about parking in our glossary page.
- Yes
- GARDENA property has access to an outdoor space, which could be private or shared.
- Yes
- ACCESSIBILITYHow a property has been adapted to meet the needs of vulnerable or disabled individuals.Read more about accessibility in our glossary page.
- Ask agent
Holme Meadow, Cumwhinton, CA4
Add an important place to see how long it'd take to get there from our property listings.
__mins driving to your place
Get an instant, personalised result:
- Show sellers you’re serious
- Secure viewings faster with agents
- No impact on your credit score
Your mortgage
Notes
Staying secure when looking for property
Ensure you're up to date with our latest advice on how to avoid fraud or scams when looking for property online.
Visit our security centre to find out moreDisclaimer - Property reference S1463488. The information displayed about this property comprises a property advertisement. Rightmove.co.uk makes no warranty as to the accuracy or completeness of the advertisement or any linked or associated information, and Rightmove has no control over the content. This property advertisement does not constitute property particulars. The information is provided and maintained by eXp UK, North West. Please contact the selling agent or developer directly to obtain any information which may be available under the terms of The Energy Performance of Buildings (Certificates and Inspections) (England and Wales) Regulations 2007 or the Home Report if in relation to a residential property in Scotland.
*This is the average speed from the provider with the fastest broadband package available at this postcode. The average speed displayed is based on the download speeds of at least 50% of customers at peak time (8pm to 10pm). Fibre/cable services at the postcode are subject to availability and may differ between properties within a postcode. Speeds can be affected by a range of technical and environmental factors. The speed at the property may be lower than that listed above. You can check the estimated speed and confirm availability to a property prior to purchasing on the broadband provider's website. Providers may increase charges. The information is provided and maintained by Decision Technologies Limited. **This is indicative only and based on a 2-person household with multiple devices and simultaneous usage. Broadband performance is affected by multiple factors including number of occupants and devices, simultaneous usage, router range etc. For more information speak to your broadband provider.
Map data ©OpenStreetMap contributors.




