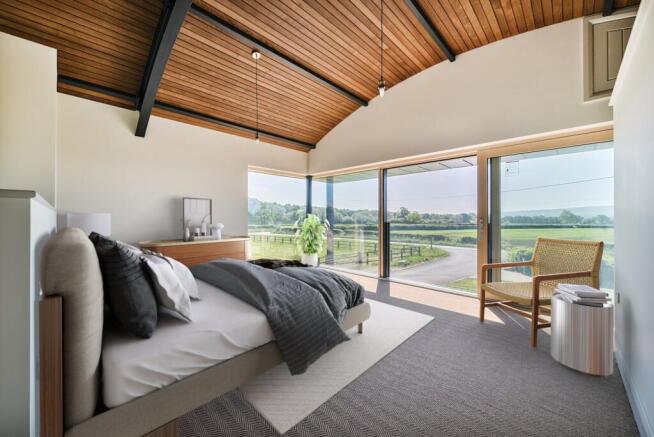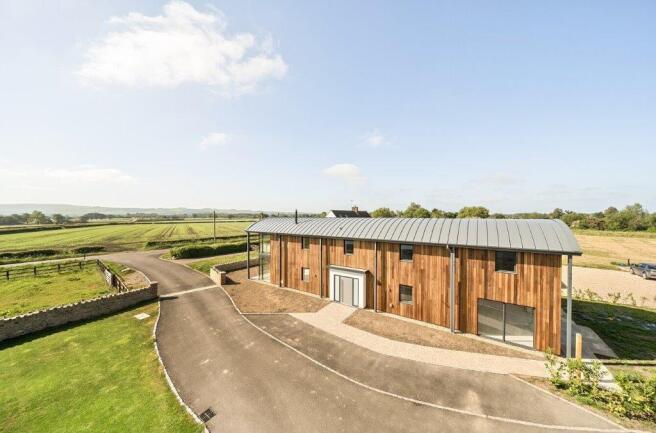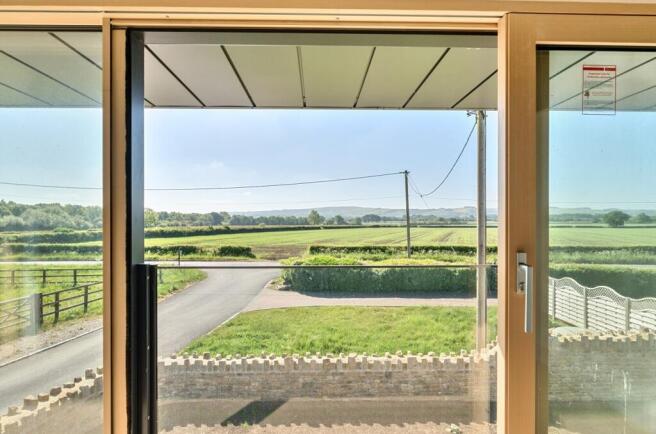
4 bedroom detached house for sale
Stone Farm, Majors Road, Longcot, Faringdon, SN7

- PROPERTY TYPE
Detached
- BEDROOMS
4
- BATHROOMS
3
- SIZE
2,680 sq ft
249 sq m
- TENUREDescribes how you own a property. There are different types of tenure - freehold, leasehold, and commonhold.Read more about tenure in our glossary page.
Freehold
Key features
- Beautifully designed and with wonderful far reaching views
- Spacious accommodation with 4 bedrooms
- High ceilings
- Garden and off street parking
- 2680 sq ft
- EPC Rating = B
Description
Description
Set in the charming village of Longcot, this exceptional 249 sq metre Dutch barn conversion offers the perfect blend of cutting-edge modern design and retained character. Carefully and sensitively converted, the property embraces its origins while delivering stylish, open-plan living ideal for contemporary rural lifestyles.
The home boasts a remarkable sense of space, with vaulted ceilings, exposed steelwork from the original barn, and expansive glazing that floods the interiors with natural light. At the heart of the property is a stunning open-plan kitchen, dining, and living area-perfect for entertaining or relaxed family life with a panoramic view of the surrounding countryside. A wood-burning stove adds warmth and character to the space, creating a cosy focal point during the cooler months.
The Schmidt kitchen is beautifully appointed, with high-specification fittings, premium appliances, and a central island that anchors the space with both style and practicality. The bathrooms are equally luxurious, featuring contemporary sanitary ware, quality tiling, and sleek fittings that reflect the overall design-led approach of the conversion.
Throughout the home, original features of the former agricultural building have been thoughtfully preserved, lending a unique industrial-chic aesthetic that contrasts beautifully with high-end modern finishes and materials.
Upstairs, the principal bedroom suite includes a covered Juliette balcony, providing a vantage point to enjoy sweeping views across open countryside towards the iconic Uffington White Horse-a truly special feature of this exceptional home.
Outside, the property enjoys private outdoor space, ample parking and a peaceful rural setting.
Location
The picturesque village of Longcot, near Faringdon in the county of Oxfordshire, is ideally situated within easy reach of the A420, with Oxford approx. 18 miles and Swindon 8 miles, the Market Town of Faringdon 3 miles and the village of Shrivenham 2.5 miles. Longcot is sought after both because of the good road links and the quiet rural atmosphere.
Local Schools
For families, the area is particularly well-served with excellent schooling options, including the highly regarded St Hugh's School in Carswell and Pinewood School in Bourton, both just a short drive away.
Square Footage: 2,680 sq ft
Additional Info
Agents Note
NB. The internal photos have been virtually staged with furniture.
Services
Mains water and electricity. Private drainage. Air source heating.
Brochures
Web DetailsParticulars- COUNCIL TAXA payment made to your local authority in order to pay for local services like schools, libraries, and refuse collection. The amount you pay depends on the value of the property.Read more about council Tax in our glossary page.
- Band: TBC
- PARKINGDetails of how and where vehicles can be parked, and any associated costs.Read more about parking in our glossary page.
- Yes
- GARDENA property has access to an outdoor space, which could be private or shared.
- Yes
- ACCESSIBILITYHow a property has been adapted to meet the needs of vulnerable or disabled individuals.Read more about accessibility in our glossary page.
- Ask agent
Stone Farm, Majors Road, Longcot, Faringdon, SN7
Add an important place to see how long it'd take to get there from our property listings.
__mins driving to your place
Get an instant, personalised result:
- Show sellers you’re serious
- Secure viewings faster with agents
- No impact on your credit score
Your mortgage
Notes
Staying secure when looking for property
Ensure you're up to date with our latest advice on how to avoid fraud or scams when looking for property online.
Visit our security centre to find out moreDisclaimer - Property reference SUS250325. The information displayed about this property comprises a property advertisement. Rightmove.co.uk makes no warranty as to the accuracy or completeness of the advertisement or any linked or associated information, and Rightmove has no control over the content. This property advertisement does not constitute property particulars. The information is provided and maintained by Savills, Summertown. Please contact the selling agent or developer directly to obtain any information which may be available under the terms of The Energy Performance of Buildings (Certificates and Inspections) (England and Wales) Regulations 2007 or the Home Report if in relation to a residential property in Scotland.
*This is the average speed from the provider with the fastest broadband package available at this postcode. The average speed displayed is based on the download speeds of at least 50% of customers at peak time (8pm to 10pm). Fibre/cable services at the postcode are subject to availability and may differ between properties within a postcode. Speeds can be affected by a range of technical and environmental factors. The speed at the property may be lower than that listed above. You can check the estimated speed and confirm availability to a property prior to purchasing on the broadband provider's website. Providers may increase charges. The information is provided and maintained by Decision Technologies Limited. **This is indicative only and based on a 2-person household with multiple devices and simultaneous usage. Broadband performance is affected by multiple factors including number of occupants and devices, simultaneous usage, router range etc. For more information speak to your broadband provider.
Map data ©OpenStreetMap contributors.





