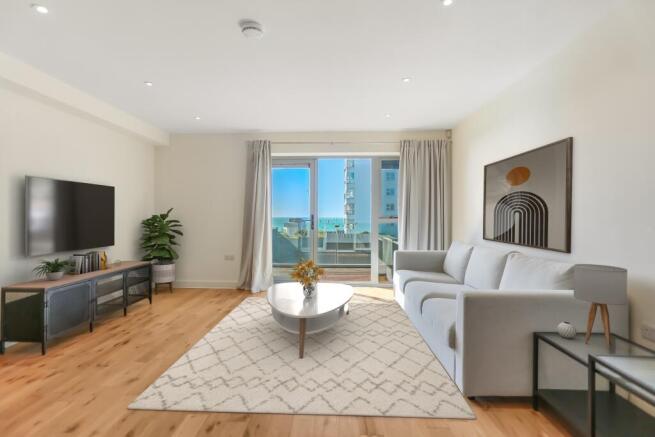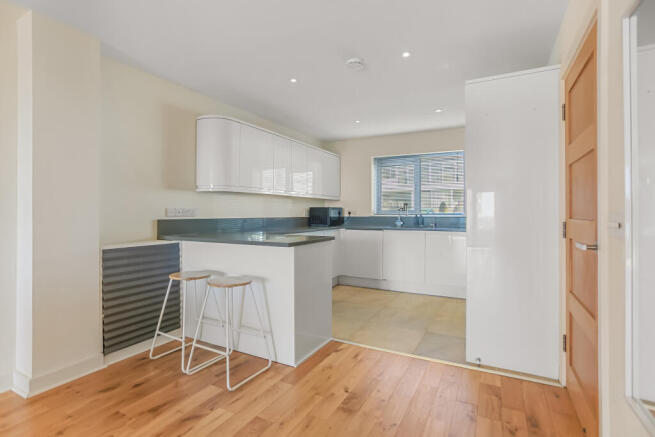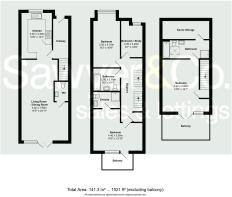Cliff Road, Brighton, BN2

- PROPERTY TYPE
Terraced
- BEDROOMS
4
- BATHROOMS
2
- SIZE
1,521 sq ft
141 sq m
- TENUREDescribes how you own a property. There are different types of tenure - freehold, leasehold, and commonhold.Read more about tenure in our glossary page.
Freehold
Key features
- FOUR BEDROOMS
- TOWNHOUSE
- SOUTH FACING GARDEN
- TWO BALCONIES
- ECOLOGICAL DESIGN
- SEA VIEWS
- MOMENTS FROM BRIGHTON MARINA
- NO ONWARD CHAIN
Description
Wonderfully located in a quiet cul-de-sac in Brighton, moments from the seafront and Marina. A generously-sized and well-presented FOUR BEDROOM TOWNHOUSE with a DRIVEWAY, SOUTH FACING GARDEN, TWO BALCONIES and tremendous SEA VIEWS. Sold with NO ONWARD CHAIN.
A striking four bedroom coastal home in a peaceful cul-de-sac, offering sea views from every level and a seamless connection to outdoor living. Completed in 2012 with a focus on ecological design and modern comfort, the property enjoys a south facing garden with rear gate and cycle shed, along with off-street parking at the front.
Close to the beach, Brighton Marina and local shops, the location offers both convenience and calm. The cultural heart of the city is just five minutes away, while the South Downs National Park and a coastal pathway at the end of the road bring countryside and shoreline walks to your doorstep.
Inside, a sophisticated open plan living space spans the ground floor, with oak flooring and underfloor heating throughout. A dramatic glass south wall frames panoramic sea views and opens onto a sunny terrace, perfect for entertaining. The streamlined kitchen is set back to maintain the easy flow of the space, fitted with integrated high specification appliances including a five ring gas hob, electric oven, fridge freezer and dishwasher. Thoughtful lighting design creates a relaxed or sociable atmosphere as required, while a large cloakroom with utility provision keeps the home beautifully organised.
The landscaped garden offers a private retreat with a lawn, mature planting and a paved pathway leading to a shed and rear gate. Secure and child friendly, it provides the perfect spot for al fresco dining or summer gatherings.
On the first floor, a generous double bedroom with fitted wardrobes opens to a private terrace overlooking Brighton Marina and the open sea. A second double bedroom at the front of the house is both spacious and calm, while a third bedroom is currently arranged as a study. A family bathroom with contemporary fittings includes a dual shower head system above the bath, a lit cabinet and heated towel rail.
The top floor is dedicated to a stunning principal bedroom, opening to a south facing roof terrace with panoramic coastal views. Built in wardrobes provide excellent storage and the large en suite combines a bath with a separate walk in shower for complete relaxation.
Officially opened by HM The Queen in 1978, Brighton Marina features a working harbour, residential housing and wide variety of restaurants, boutiques and amenities including a supermarket, bowling alley, multiplex cinema and fitness centre. Marine Gate is situated at the top of Brighton Marina which is just 0.4 miles away.
Providing over 1500 berths, the marina also provides a boatyard and fuel berth along with other ancillary services. A short journey along the seafront road takes you into the heart of Brighton and Hove where the wealth of beautiful Regency, Victorian and Edwardian properties sit side by side with the hubbub of today’s cafe culture and independent stores.
For those who love to play a round of golf, the par 72 course of the historic East Brighton Golf Club is right on your doorstep, while the picturesque village of Rottingdean is nearby.
Residents of Brighton Marina benefit from excellent commuter links. Under two miles away Brighton Station provides convenient mainline links to London, while there is easy access to the A27 for those travelling by car to Gatwick Airport.
This property is in council tax band F, which is currently charged at £3,547.26 for 2025/26. Cliff Road is currently not located in a controlled parking zone.
EPC rating - B
Council Tax - F
Broadband & Mobile Phone Coverage - Prospective buyers should check the Ofcom Checker website
Planning Permissions - Please check the local authority website for any planning permissions that may affect this property or properties close by.
Parking - Not a controlled parking zone
This is information has been provided by the seller. Please obtain verification via your legal representative.
*Some images have been virtually staged for illustrative purposes.
- COUNCIL TAXA payment made to your local authority in order to pay for local services like schools, libraries, and refuse collection. The amount you pay depends on the value of the property.Read more about council Tax in our glossary page.
- Band: F
- PARKINGDetails of how and where vehicles can be parked, and any associated costs.Read more about parking in our glossary page.
- Driveway
- GARDENA property has access to an outdoor space, which could be private or shared.
- Private garden
- ACCESSIBILITYHow a property has been adapted to meet the needs of vulnerable or disabled individuals.Read more about accessibility in our glossary page.
- Ask agent
Cliff Road, Brighton, BN2
Add an important place to see how long it'd take to get there from our property listings.
__mins driving to your place
Explore area BETA
Brighton
Get to know this area with AI-generated guides about local green spaces, transport links, restaurants and more.
Get an instant, personalised result:
- Show sellers you’re serious
- Secure viewings faster with agents
- No impact on your credit score
Your mortgage
Notes
Staying secure when looking for property
Ensure you're up to date with our latest advice on how to avoid fraud or scams when looking for property online.
Visit our security centre to find out moreDisclaimer - Property reference 27349. The information displayed about this property comprises a property advertisement. Rightmove.co.uk makes no warranty as to the accuracy or completeness of the advertisement or any linked or associated information, and Rightmove has no control over the content. This property advertisement does not constitute property particulars. The information is provided and maintained by Sawyer & Co, Brighton. Please contact the selling agent or developer directly to obtain any information which may be available under the terms of The Energy Performance of Buildings (Certificates and Inspections) (England and Wales) Regulations 2007 or the Home Report if in relation to a residential property in Scotland.
*This is the average speed from the provider with the fastest broadband package available at this postcode. The average speed displayed is based on the download speeds of at least 50% of customers at peak time (8pm to 10pm). Fibre/cable services at the postcode are subject to availability and may differ between properties within a postcode. Speeds can be affected by a range of technical and environmental factors. The speed at the property may be lower than that listed above. You can check the estimated speed and confirm availability to a property prior to purchasing on the broadband provider's website. Providers may increase charges. The information is provided and maintained by Decision Technologies Limited. **This is indicative only and based on a 2-person household with multiple devices and simultaneous usage. Broadband performance is affected by multiple factors including number of occupants and devices, simultaneous usage, router range etc. For more information speak to your broadband provider.
Map data ©OpenStreetMap contributors.







