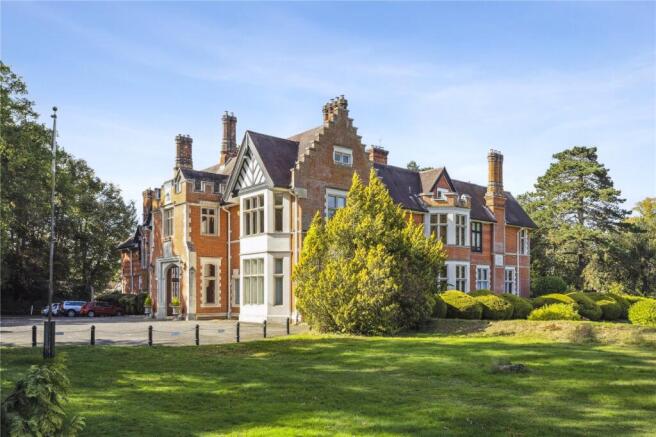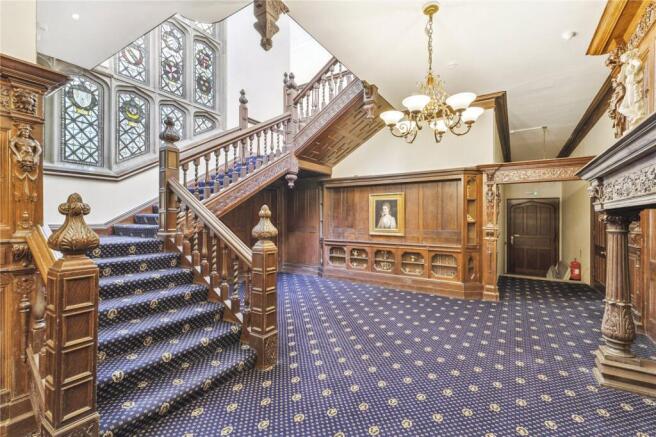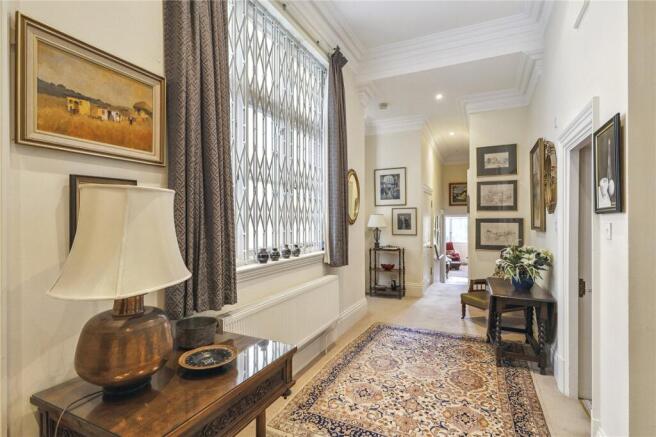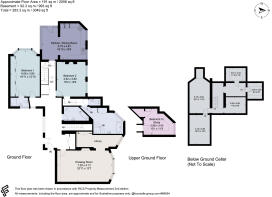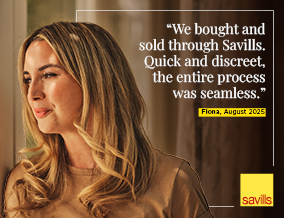
3 bedroom apartment for sale
Chorleywood House Drive, Chorleywood, Rickmansworth, Hertfordshire, WD3

- PROPERTY TYPE
Apartment
- BEDROOMS
3
- BATHROOMS
3
- SIZE
2,056 sq ft
191 sq m
Key features
- Magnificent ground floor Victorian apartment
- Own private courtyard
- Access to beautiful communal grounds
- Three dedicated parking spaces
- No upper chain
- EPC Rating = E
Description
Description
This magnificent ground floor apartment occupies an unrivalled position, boasting its own private courtyard garden as well as access to beautifully maintained communal grounds.
History
Originally built as a Regency mansion in 1822, the house was acquired in 1892 by Lady Ela Russell, daughter of the Duke of Bedford, and remodelled in the Victorian style whilst retaining some original features. She developed the estate into a self-sufficient haven, complete with market gardens and various amenities. During World War II, the property served as accommodation for evacuees and army troops, with German POWs housed in Nissen huts on the grounds. Following the war, Chorleywood Council purchased the house for use as offices, before it was eventually converted into apartments in 1997.
Accommodation
The house opens into a grand, panelled reception hall with access to the communal gardens and a sweeping staircase leading to the upper floor apartments.
This particular apartment is rich in character and generously proportioned (about 2,056 sq ft excluding the cellar), uniquely benefiting from a large private cellar measuring approximately 993 sq ft. Throughout, the apartment enjoys tall ceilings and an abundance of natural light.
The elegant drawing room is a highlight - ideal for both relaxing and entertaining. It features a floor-to-ceiling display cabinet, a handsome fireplace as its focal point, and a tucked-away sitting area or library.
The double-aspect kitchen/dining room offers a range of built-in wall and base units, along with integrated Neff appliances including an electric oven and hob, dishwasher, and washing machine. There is ample room for a dining table, as well as a cosy sitting area with a door opening onto the private courtyard garden.
The principal bedroom includes a generous range of built-in wardrobes and an en suite shower room. The guest bedroom features a beautiful original fireplace with a polished marble surround and leads down stairs to an en suite bathroom with shower and separate WC.
Off the spacious entrance hall is a third family bathroom, and a few steps up from the hallway lead to a third bedroom, currently used as a study complete with bespoke fitted cabinetry and a built-in desk.
Stone stairs descend to the extensive basement level, comprising several rooms - a versatile space which could be used as a gym, cinema, darkroom, or studio.
Outside
This apartment enjoys its own private courtyard garden, a secluded sun trap with a gate providing direct access to the communal grounds. The landscaped gardens are a true feature offering a mix of mature trees and shrubs including rhododendrons, copper beech, and oak. A wide lawn is surrounded by an attractive arched walkway and enclosed by hedging.
To one side of the house lies a peaceful sunken garden and at the front, there is reserved parking for three vehicles.
Location
Chorleywood House enjoys a prestigious location within the heart of the Chorleywood House Estate, which was awarded Green Flag status in 2009.
The estate grounds form part of a public nature reserve, offering access to beautiful open spaces, tennis courts, and scenic countryside walks leading down to the River Chess. Nearby amenities include Chorleywood Tennis Club, the local football club, and a Montessori school, all contributing to the vibrant community atmosphere.
Approximately a mile away, Chorleywood Station is reached via a route across the Common. The Common also has the popular Mission Employable café, a much enjoyed local hub.
Chorleywood village provides shops, cafés, restaurants, a library, and more. The station offers transport links, with Metropolitan Line services to Baker Street and the City and the Chiltern Railway service to London Marylebone.
The area is a selection of both state and independent schools nearby. These include St Clement Danes School, St Joan of Arc Catholic School, York House School, and The Royal Masonic School for Girls.
Square Footage: 2,056 sq ft
Directions
From Rickmansworth Station roundabout take the first exit onto the A404 Chorleywood Road, continue and cross over Junction 18 of the M25. Follow the road through the next set of traffic lights. and past the Cricket Club on your left at the traffic lights turn right into Chorleywood Drive and the House will be found on your right
Brochures
Web DetailsParticulars- COUNCIL TAXA payment made to your local authority in order to pay for local services like schools, libraries, and refuse collection. The amount you pay depends on the value of the property.Read more about council Tax in our glossary page.
- Band: G
- PARKINGDetails of how and where vehicles can be parked, and any associated costs.Read more about parking in our glossary page.
- Yes
- GARDENA property has access to an outdoor space, which could be private or shared.
- Yes
- ACCESSIBILITYHow a property has been adapted to meet the needs of vulnerable or disabled individuals.Read more about accessibility in our glossary page.
- Ask agent
Chorleywood House Drive, Chorleywood, Rickmansworth, Hertfordshire, WD3
Add an important place to see how long it'd take to get there from our property listings.
__mins driving to your place
Get an instant, personalised result:
- Show sellers you’re serious
- Secure viewings faster with agents
- No impact on your credit score
Your mortgage
Notes
Staying secure when looking for property
Ensure you're up to date with our latest advice on how to avoid fraud or scams when looking for property online.
Visit our security centre to find out moreDisclaimer - Property reference RCS240247. The information displayed about this property comprises a property advertisement. Rightmove.co.uk makes no warranty as to the accuracy or completeness of the advertisement or any linked or associated information, and Rightmove has no control over the content. This property advertisement does not constitute property particulars. The information is provided and maintained by Savills, Rickmansworth. Please contact the selling agent or developer directly to obtain any information which may be available under the terms of The Energy Performance of Buildings (Certificates and Inspections) (England and Wales) Regulations 2007 or the Home Report if in relation to a residential property in Scotland.
*This is the average speed from the provider with the fastest broadband package available at this postcode. The average speed displayed is based on the download speeds of at least 50% of customers at peak time (8pm to 10pm). Fibre/cable services at the postcode are subject to availability and may differ between properties within a postcode. Speeds can be affected by a range of technical and environmental factors. The speed at the property may be lower than that listed above. You can check the estimated speed and confirm availability to a property prior to purchasing on the broadband provider's website. Providers may increase charges. The information is provided and maintained by Decision Technologies Limited. **This is indicative only and based on a 2-person household with multiple devices and simultaneous usage. Broadband performance is affected by multiple factors including number of occupants and devices, simultaneous usage, router range etc. For more information speak to your broadband provider.
Map data ©OpenStreetMap contributors.
