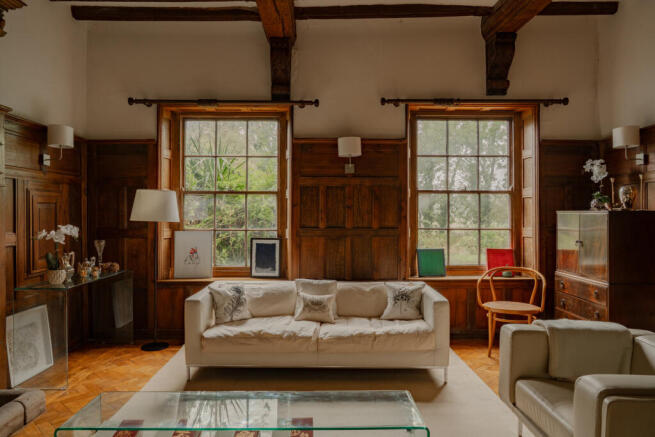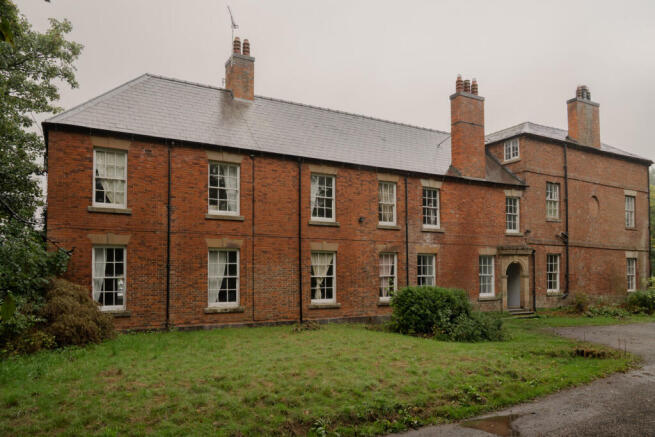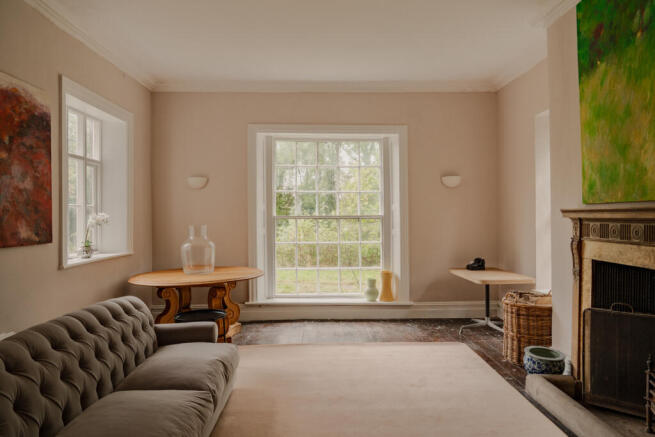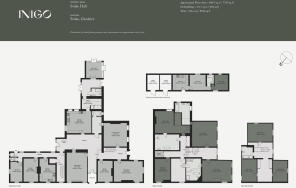
Stoke Hall, Nantwich, Cheshire

- PROPERTY TYPE
Detached
- BEDROOMS
7
- BATHROOMS
6
- SIZE
7,370 sq ft
685 sq m
- TENUREDescribes how you own a property. There are different types of tenure - freehold, leasehold, and commonhold.Read more about tenure in our glossary page.
Freehold
Description
There is also permission in place to sensitively convert the plot into three separate dwellings, details of which can be seen here.
Setting the Scene
This fine home was built circa 1635; Flemish bond brickwork dating from this period can still be seen at the rear. Inside, the building is characterised by exposed timber beams, magnificent oak panelling, and moulded stone fireplaces.
Expressive Georgian and Victorian interventions can be seen within, including fine woodwork and flooring. The façade at the front of the house was updated in the early 20th century, its neat red brickwork punctuated by sash windows with stone flat arches. Sensitivity reimagined under current ownership, the house presents a set of spaces conceived with modern living in mind.
The Grand Tour
A private driveway sweeps up to the entrance to the main house. Entry is to an oak-panelled door with leaded side and overlights, framed by a smart stone archway. Inside, oak dado panelling lines the lower walls, while soaring ceilings overhead create a voluminous first impression.
In the drawing room, known as the 'oak room', a majestic moulded stone fireplace takes centre stage. Its oak chimneypiece extends toward the ceiling and is divided into three raised panels with exquisite detailing. Oak-panelled walls and window frames complete the ensemble, while exposed timber beams run overhead. Parquet flooring had been laid underfloor.
A living room sits opposite; here, sash windows on three sides capture leafy views of the garden beyond. In the study, exposed stone walls are imbued with a warm honey colour. A cast-iron fireplace with a timber mantlepiece has an intricate mural painted above it, with a brass cherub inset into the wall.
A gently arched window illuminates the kitchen. It also has a sash window, timber beams overhead and terracotta floor tiles. There is a white oil-fired Aga, a double oven and a run of floor-to-ceiling open shelving, perfect for storing crockery and glassware. To the rear of the kitchen is a large boot room and utility, which leads to a garden room-come-gym and shower room.
Across the hall, a generous dining room has parquet flooring, a grand fireplace with a log burner and detailed cornicing.
To the side of the house, a glazed door with an arched fanlight opens onto the 'stair hall', which has oak dado panelling and a handsome staircase with string-turned balusters and square newels.
On the first floor, the principal bedroom is filled with light from three sash windows that frame treetop views. Its soaring ceilings create a wonderful sense of space, and there is a generous en suite bathroom with a freestanding bathtub, a walk-in shower and dual washbasins.
Three further bedrooms are found on this floor, two of which have en suite bathrooms with bathtubs. One has fitted storage and is currently used as a dressing room.
The second floor is occupied by three additional bedrooms and a shared bathroom.
On the ground floor, there is a separate wing of the house with its own entrance. Set over two levels, it has a kitchen, a living room, a WC, a large bathroom, two bedrooms and a lift.
There is a self-contained coach house connected to the main house, with a kitchen, living room, bedroom and bathroom. It also has two stables attached.
The Great Outdoors
The house sits amid five acres of private land. Yew hedging creates a sense of privacy and remove, and there is a large pond and two paddocks. Fields extend toward the rear, providing tranquil countryside views.
Out and About
Nantwich hosts many popular events and festivals, including an international cheese festival and food festival, jazz, and a word and music festival. The pretty town retains modernity through its many independent shops and boutiques, including The Little Paper Shop for specialist stationery and the Nantwich Bookshop, which has a coffee lounge and hosts regular events.
A traditional indoor market is held three times a week; it welcomes local artisans and regional suppliers, and there is also a monthly farmers' market. The town has many restaurants, pubs and bars, including the highly regarded Nine Mill Street. There is year-round outdoor swimming at the Nantwich outdoor brine pool, understood to be the only inland brine pool in the UK today.
Stoke-on-Trent, known for its potteries, is approximately a 35-minute drive away. For days out, the beautiful grounds and house of the National Trust-owned Little Moreton Hall, a timber-framed, moated mansion with 15th-century origins, are a little over 20 miles away.
Nantwich has a good choice of schools, including Acton Primary, Stapeley Broad Lane Primary, and Malbank Secondary School.
Nantwich rail station is a 12-minute drive away, with connections to London Euston in just over two hours. Direct trains to London run from Crewe, which is also a short drive away. Manchester and Chester can be reached in under an hour by train, and the M6 provides good road transport links. For international travel, Manchester Airport is 50 minutes away.
Council Tax Band: H
- COUNCIL TAXA payment made to your local authority in order to pay for local services like schools, libraries, and refuse collection. The amount you pay depends on the value of the property.Read more about council Tax in our glossary page.
- Band: H
- PARKINGDetails of how and where vehicles can be parked, and any associated costs.Read more about parking in our glossary page.
- Yes
- GARDENA property has access to an outdoor space, which could be private or shared.
- Yes
- ACCESSIBILITYHow a property has been adapted to meet the needs of vulnerable or disabled individuals.Read more about accessibility in our glossary page.
- Ask agent
Energy performance certificate - ask agent
Stoke Hall, Nantwich, Cheshire
Add an important place to see how long it'd take to get there from our property listings.
__mins driving to your place
Get an instant, personalised result:
- Show sellers you’re serious
- Secure viewings faster with agents
- No impact on your credit score
Your mortgage
Notes
Staying secure when looking for property
Ensure you're up to date with our latest advice on how to avoid fraud or scams when looking for property online.
Visit our security centre to find out moreDisclaimer - Property reference TMH82526. The information displayed about this property comprises a property advertisement. Rightmove.co.uk makes no warranty as to the accuracy or completeness of the advertisement or any linked or associated information, and Rightmove has no control over the content. This property advertisement does not constitute property particulars. The information is provided and maintained by Inigo, London. Please contact the selling agent or developer directly to obtain any information which may be available under the terms of The Energy Performance of Buildings (Certificates and Inspections) (England and Wales) Regulations 2007 or the Home Report if in relation to a residential property in Scotland.
*This is the average speed from the provider with the fastest broadband package available at this postcode. The average speed displayed is based on the download speeds of at least 50% of customers at peak time (8pm to 10pm). Fibre/cable services at the postcode are subject to availability and may differ between properties within a postcode. Speeds can be affected by a range of technical and environmental factors. The speed at the property may be lower than that listed above. You can check the estimated speed and confirm availability to a property prior to purchasing on the broadband provider's website. Providers may increase charges. The information is provided and maintained by Decision Technologies Limited. **This is indicative only and based on a 2-person household with multiple devices and simultaneous usage. Broadband performance is affected by multiple factors including number of occupants and devices, simultaneous usage, router range etc. For more information speak to your broadband provider.
Map data ©OpenStreetMap contributors.








