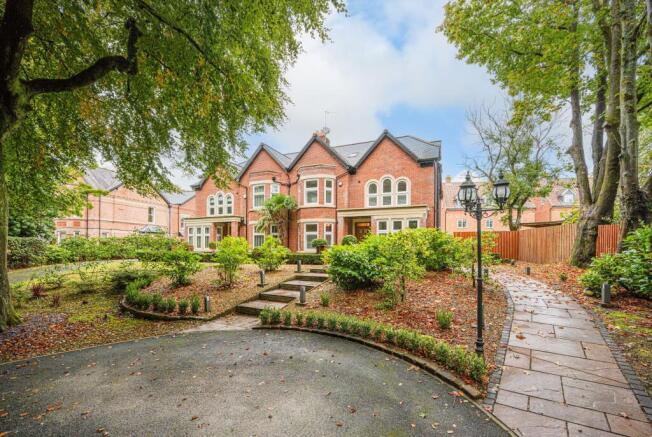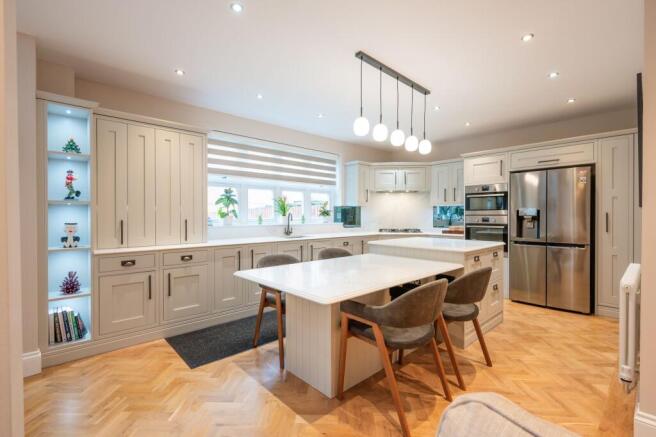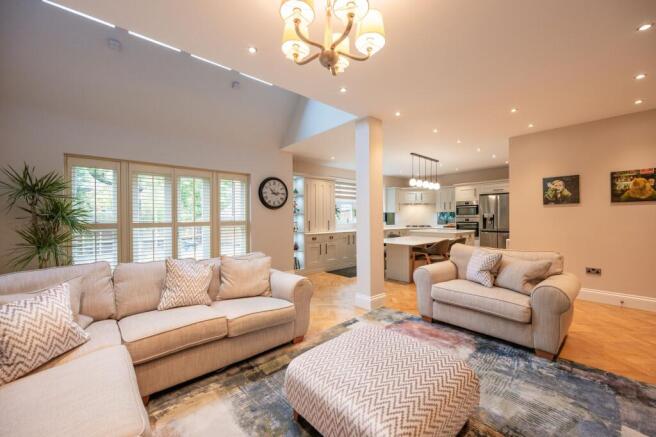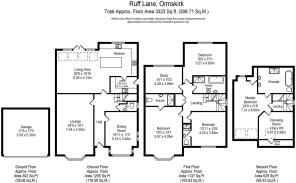
Ruff Lane, Ormskirk, L39

- PROPERTY TYPE
Semi-Detached
- BEDROOMS
4
- BATHROOMS
4
- SIZE
3,323 sq ft
309 sq m
- TENUREDescribes how you own a property. There are different types of tenure - freehold, leasehold, and commonhold.Read more about tenure in our glossary page.
Freehold
Key features
- Outstanding Home Of Distinction
- Circa 3,323 Square Feet
- Four Double Bedrooms (Three With En-Suites)
- Three Reception Rooms
- Open Plan Family Dining Kitchen
- Stunning Principal Bedroom Suite
- Luxury Premium Finish Throughout
- Off Road Parking For Multiple Vehicles & Detached Double Garage
- Offered With No Onward Chain
- Sought After Location
Description
Arnold & Phillips are delighted to present for sale this exceptional four-bedroom semi-detached home, set proudly along the highly desirable and tree-lined Ruff Lane in Ormskirk, West Lancashire.
Known locally as one of the town’s most distinguished addresses, Ruff Lane is home to a collection of beautiful period properties, and this particular residence stands out further still thanks to a full renovation that has elevated it into a modern, luxury family home while still honouring the grandeur and character expected of its location.
Approached via a private sweeping driveway, the property immediately conveys a sense of scale and presence. Ample parking is provided to the front, comfortably accommodating multiple vehicles, while a detached double garage ensures practical storage and security. The home’s double-fronted façade has a timeless appeal, blending the elegance of its original architecture with contemporary detailing, setting the tone for the premium finish that continues throughout the interior.
On entering through the main front door, the hallway offers a welcoming sense of arrival and central access to the principal rooms. To each side of the front elevation are two bay-fronted reception rooms, each well-proportioned and finished to an exacting standard. These spaces could comfortably serve a variety of functions, from formal sitting and dining rooms to more relaxed family lounges or home offices, depending on the buyer’s lifestyle. The ground floor also features a neatly positioned WC, a convenient addition for guests and family alike.
The real heart of the home lies to the rear, where a striking open-plan family dining kitchen has been created with modern living firmly in mind. Recently installed and bespoke in its design, this kitchen offers an impressive arrangement of wall, base, and tall units, all seamlessly integrated with high-end appliances. Quartz work surfaces and a large central island lend both practicality and a sense of sophistication, while the adjoining living and dining area ensures that cooking, dining, and relaxing blend together naturally. Skylights and modern patio doors extend the room visually, drawing the eye toward the garden and creating a versatile space well suited for day-to-day family living as well as entertaining on a larger scale.
The first floor is arranged around a central landing and offers three generously sized double bedrooms and a study, each finished in a neutral, calming décor that allows for easy personalisation. Two of the bedrooms enjoy private en-suite shower rooms, an ideal arrangement for growing families or visiting guests. The remaining rooms are served by a luxurious family bathroom that combines a freestanding bath, walk-in double shower, and a his-and-hers vanity unit, creating a space that feels as practical as it does indulgent.
The second floor is dedicated to an impressive principal suite, designed with comfort and privacy in mind. A spacious bedroom benefits from skylights that enhance the sense of openness without overstating it, while a walk-in wardrobe and dressing area provide abundant storage and organisation. The en-suite bathroom is a highlight of the home, showcasing a freestanding designer bath, double shower, twin basins, and exquisite tiling enhanced by ambient lighting. Every detail has been considered to create a space that feels both luxurious and inviting, making this a retreat within the home.
Externally, the rear garden continues the theme of blending practicality with style. Premium Indian stone paving defines the patio terraces, offering an ideal setting for gatherings, whether it’s a quiet morning coffee or larger social occasions. A central artificial lawn ensures low maintenance while still providing a green outlook, and newly installed fencing creates privacy and security without detracting from the established feel of the garden. The detached double garage adds further functionality, while the overall setting is both private and manageable.
Ruff Lane itself is one of Ormskirk’s most prestigious roads, lined with mature trees and conveniently placed for all that the town has to offer. A short walk or drive brings you into the town centre, with its excellent selection of shops, cafés, and restaurants, alongside weekly markets that retain a traditional charm. For families, the area is well served by a choice of reputable local schools, and for professionals, the property’s location allows for straightforward access to commuter routes, with rail and motorway connections close by. The blend of accessibility, local character, and surrounding amenities makes this not just a home of distinction, but one set within a truly enviable community.
This property is further enhanced by plantation shutters, gas central heating, and modern double glazing throughout. With a total of more than 3,300 square feet of living accommodation, arranged thoughtfully over three floors, it delivers on both size and quality. Offered to the market with no onward chain, it represents an excellent opportunity to secure a renovated family home of the highest calibre in one of Ormskirk’s most exclusive addresses.
Disclaimer
Every care has been taken with the preparation of these property details but they are for general guidance only and complete accuracy cannot be guaranteed. If there is any point, which is of particular importance professional verification should be sought. These property details do not constitute a contract or part of a contract. We are not qualified to verify tenure of property. Prospective purchasers should seek clarification from their solicitor or verify the tenure of this property for themselves by visiting mention of any appliances, fixtures or fittings does not imply they are in working order. Photographs are reproduced for general information and it cannot be inferred that any item shown is included in the sale. All dimensions are approximate.
- COUNCIL TAXA payment made to your local authority in order to pay for local services like schools, libraries, and refuse collection. The amount you pay depends on the value of the property.Read more about council Tax in our glossary page.
- Band: F
- PARKINGDetails of how and where vehicles can be parked, and any associated costs.Read more about parking in our glossary page.
- Yes
- GARDENA property has access to an outdoor space, which could be private or shared.
- Private garden
- ACCESSIBILITYHow a property has been adapted to meet the needs of vulnerable or disabled individuals.Read more about accessibility in our glossary page.
- Ask agent
Energy performance certificate - ask agent
Ruff Lane, Ormskirk, L39
Add an important place to see how long it'd take to get there from our property listings.
__mins driving to your place
Get an instant, personalised result:
- Show sellers you’re serious
- Secure viewings faster with agents
- No impact on your credit score
Your mortgage
Notes
Staying secure when looking for property
Ensure you're up to date with our latest advice on how to avoid fraud or scams when looking for property online.
Visit our security centre to find out moreDisclaimer - Property reference 4ca0fb6d-e1b2-4192-b548-f0cf938d9068. The information displayed about this property comprises a property advertisement. Rightmove.co.uk makes no warranty as to the accuracy or completeness of the advertisement or any linked or associated information, and Rightmove has no control over the content. This property advertisement does not constitute property particulars. The information is provided and maintained by Arnold & Phillips, Ormskirk. Please contact the selling agent or developer directly to obtain any information which may be available under the terms of The Energy Performance of Buildings (Certificates and Inspections) (England and Wales) Regulations 2007 or the Home Report if in relation to a residential property in Scotland.
*This is the average speed from the provider with the fastest broadband package available at this postcode. The average speed displayed is based on the download speeds of at least 50% of customers at peak time (8pm to 10pm). Fibre/cable services at the postcode are subject to availability and may differ between properties within a postcode. Speeds can be affected by a range of technical and environmental factors. The speed at the property may be lower than that listed above. You can check the estimated speed and confirm availability to a property prior to purchasing on the broadband provider's website. Providers may increase charges. The information is provided and maintained by Decision Technologies Limited. **This is indicative only and based on a 2-person household with multiple devices and simultaneous usage. Broadband performance is affected by multiple factors including number of occupants and devices, simultaneous usage, router range etc. For more information speak to your broadband provider.
Map data ©OpenStreetMap contributors.





