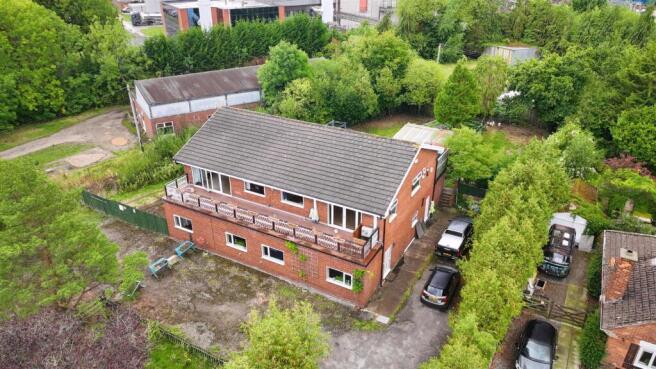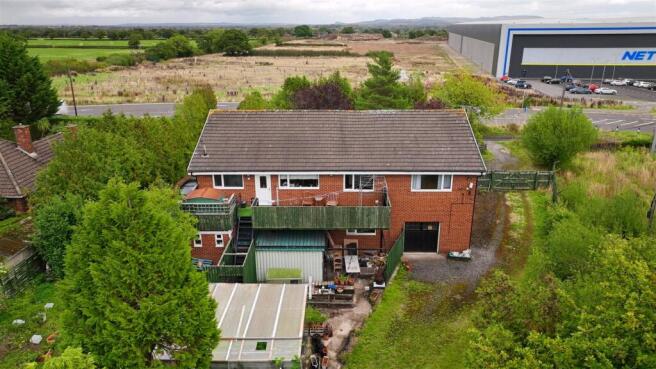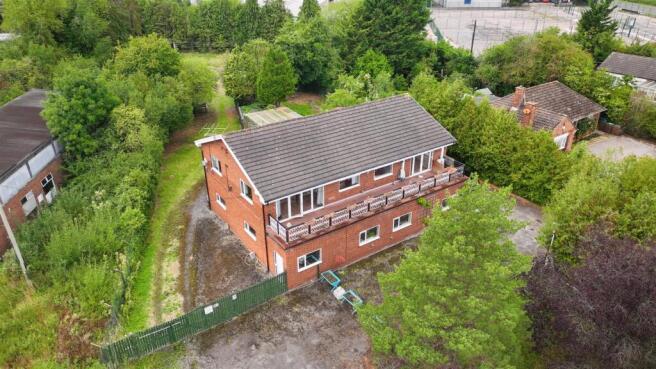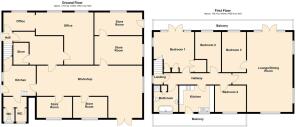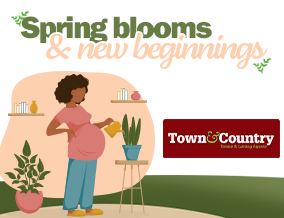
Ridley Wood, Wrexham

- PROPERTY TYPE
Detached
- BEDROOMS
4
- BATHROOMS
1
- SIZE
Ask agent
- TENUREDescribes how you own a property. There are different types of tenure - freehold, leasehold, and commonhold.Read more about tenure in our glossary page.
Freehold
Key features
- LARGE PLOT WITH DEVELOPMENT POTENTIAL
- OPPOSITE NET WORLD SPORTS HQ
- SUITABLE FOR COMMERCIAL USE (STPP)
- SUBSTANTIAL INTERNAL FLOOR AREA
- FLEXIBLE OFFICE, WORKSHOP & STORAGE SPACE
- FIRST FLOOR LIVING OR CONVERSION OPPORTUNITY
- AMPLE OFF-ROAD PARKING
- PRIVATE GARDENS & GROUNDS TO REAR
- STRONG INVESTMENT OR OWNER-OCCUPIER OPPORTUNITY
Description
Description - A substantial property set on a generous plot, positioned alongside Kellogg’s and opposite Net World Sports, offering strong potential for commercial optimisation (subject to any necessary planning consents). The current layout supports both commercial use on the ground floor and residential accommodation above, which could be adapted or converted further if required. Externally, the property benefits from ample off-road parking along with large gardens and grounds to the rear. This is a versatile property that should be viewed to fully appreciate its size and potential.
Location - Ridley Wood is a small village on the outskirts of Wrexham, close to the Welsh–English border. The area has convenient road links to Wrexham town centre (approximately 4 miles) and Chester (around 12 miles). Local amenities include village pubs, countryside walks, and easy access to schools and shopping facilities in nearby communities.
Entrance Hall - Accessed via an opaque UPVC double-glazed door, opening to the entrance hall with stairs rising to the first floor and doors leading to the ground floor accommodation, including an office and a gym.
Office Space - 11.05m x 2.24m (36'3 x 7'4) - With radiator and three UPVC double-glazed windows to the front elevation.
Gym - 4.11m x 4.57m (max) (13'6 x 15' (max)) - With doors leading to the office and to a walk-in store measuring 10’4” × 7’8”, fitted with power and light. A further door opens to the workshop.
Workshop - 11.66m x 3.28m (extending to 5.79m ) (38'3 x 10'9 - With UPVC double-glazed window to the side elevation, double timber garage doors to the rear, and doors to four further rooms
Room One - 3.81m x 2.24m (12'6 x 7'4) -
Room Two - 3.66m x 2.34m (12' x 7'8 ) - with UPVC double-glazed window to the rear.
Room Three - 3.35m x 3.96m (11' x 13') - with UPVC double-glazed window to the side.
Room Four - 3.96m x 2.21m (13' x 7'3) - with its own UPVC entrance door, UPVC double-glazed window to the front, and internal access to Room Three.
Kitchen - 3.61m x 3.45m (11'10 x 11'4) - Private UPVC entrance door, UPVC window to the side, fitted with wall and base units, drawers, under-stairs storage cupboard, built-in cupboard, wall-mounted gas boiler, and steps leading to the toilet area.
Toilet - 2.74m x 1.75m (9' x 5'9) - With corner wash hand basin, partially tiled walls, and doors to separate male and female WCs, each with opaque UPVC double-glazed windows.
First Floor Landing - With UPVC double-glazed side window and UPVC opaque glazed door opening to the living accommodation.
Entrance Hall - 7.49m x 1.24m (24'7 x 4'1) - Wood-effect laminate flooring with doors to the living room, kitchen, three bedrooms, and bathroom.
Living Room - 9.63m x 4.65m (31'7 x 15'3) - Triple aspect with windows to the rear and side elevations (all with radiators beneath) and patio doors to the balcony. Finished with wood-effect laminate flooring. Door to Bedroom Four.
Balcony -
Kitchen - 2.82m x 3.89m (9'3 x 12'9) - Fitted with a range of wood-effect wall and base units with stainless steel handles and ample work surface space, housing a stainless steel sink with mixer tap and tiled splashback. Space for a cooker with extractor hood, integrated fridge/freezer, plumbing for a washing machine and space for a dryer. Opaque UPVC door and window to the rear balcony with steps down to the gardens.
Bedroom One - 5.00m x 4.42m (16'5 x 14'6) - Built-in wardrobes (two single, one double), wood-effect laminate flooring, window to the side with radiator beneath, and UPVC French doors opening to the balcony.
Bedroom Two - 3.45m x 2.87m (11'4 x 9'5) - Wood-effect laminate flooring, radiator, and window to the rear balcony.
Bedroom Three - 3.40m x 2.79m (11'2 x 9'2) - Wood-effect laminate flooring, radiator, and window to the front.
Bedroom Four - 4.95m x 2.95m (16'3 x 9'8) - Wood-effect laminate flooring, radiator, and window to the front.
Bathroom - 3.00m x 2.59m (9'10 x 8'6) - Fitted with a modern four-piece suite comprising a separate shower enclosure with thermostatic shower, panelled bath with central mixer tap, dual flush WC, and pedestal wash basin. Built-in airing cupboard, tiled walls, radiator, and opaque window to the rear.
Externally - The property sits on a generous plot with extensive off-road parking and large gardens/grounds to the rear. (See drone photography for layout and proportions.)
Drone Photography -
Services (Wrexham) - The agents have not tested any of the appliances listed in the particulars.
Tenure: Freehold
Council Tax Band: TO BE CONFIRMED
Viewings (Wrexham) - Strictly by prior appointment with Town & Country Wrexham on .
To Make An Offer (Wrexham) - If you would like to make an offer, please contact a member of our team who will assist you further.
Mortgage Advice (Wrexham) - Town and Country can refer you to Gary Jones Mortgage Consultant who can offer you a full range of mortgage products and save you the time and inconvenience for trying to get the most competitive deal to meet your requirements. Gary Jones Mortgage Consultant deals with most major Banks and Building Societies and can look for the most competitive rates around to suit your needs. For more information contact the Wrexham office on .
Gary Jones Mortgage Consultant normally charges no fees, although depending on your circumstances a fee of up to 1.5% of the mortgage amount may be charged. Approval No. H110624
YOUR HOME MAY BE REPOSSESSED IF YOU DO NOT KEEP UP REPAYMENTS ON YOUR MORTGAGE.
Brochures
Ridley Wood, WrexhamBrochure- COUNCIL TAXA payment made to your local authority in order to pay for local services like schools, libraries, and refuse collection. The amount you pay depends on the value of the property.Read more about council Tax in our glossary page.
- Ask agent
- PARKINGDetails of how and where vehicles can be parked, and any associated costs.Read more about parking in our glossary page.
- Yes
- GARDENA property has access to an outdoor space, which could be private or shared.
- Yes
- ACCESSIBILITYHow a property has been adapted to meet the needs of vulnerable or disabled individuals.Read more about accessibility in our glossary page.
- Ask agent
Ridley Wood, Wrexham
Add an important place to see how long it'd take to get there from our property listings.
__mins driving to your place
Get an instant, personalised result:
- Show sellers you’re serious
- Secure viewings faster with agents
- No impact on your credit score



Your mortgage
Notes
Staying secure when looking for property
Ensure you're up to date with our latest advice on how to avoid fraud or scams when looking for property online.
Visit our security centre to find out moreDisclaimer - Property reference 34213313. The information displayed about this property comprises a property advertisement. Rightmove.co.uk makes no warranty as to the accuracy or completeness of the advertisement or any linked or associated information, and Rightmove has no control over the content. This property advertisement does not constitute property particulars. The information is provided and maintained by Town & Country Estate Agents, Wrexham. Please contact the selling agent or developer directly to obtain any information which may be available under the terms of The Energy Performance of Buildings (Certificates and Inspections) (England and Wales) Regulations 2007 or the Home Report if in relation to a residential property in Scotland.
*This is the average speed from the provider with the fastest broadband package available at this postcode. The average speed displayed is based on the download speeds of at least 50% of customers at peak time (8pm to 10pm). Fibre/cable services at the postcode are subject to availability and may differ between properties within a postcode. Speeds can be affected by a range of technical and environmental factors. The speed at the property may be lower than that listed above. You can check the estimated speed and confirm availability to a property prior to purchasing on the broadband provider's website. Providers may increase charges. The information is provided and maintained by Decision Technologies Limited. **This is indicative only and based on a 2-person household with multiple devices and simultaneous usage. Broadband performance is affected by multiple factors including number of occupants and devices, simultaneous usage, router range etc. For more information speak to your broadband provider.
Map data ©OpenStreetMap contributors.
