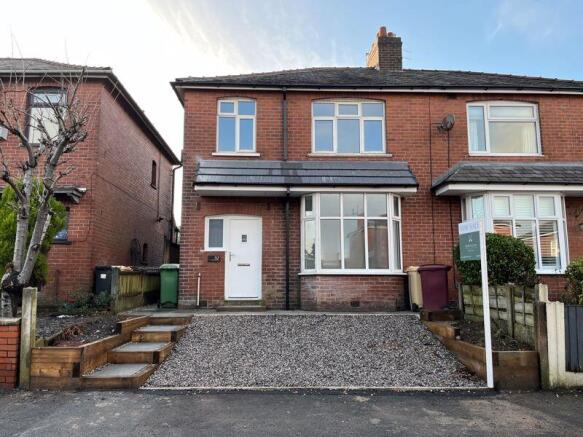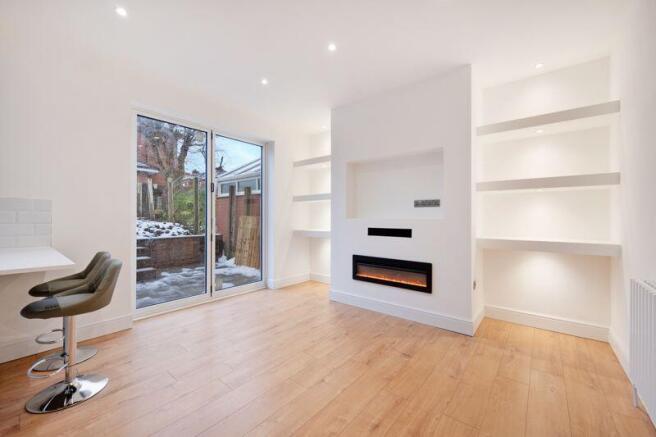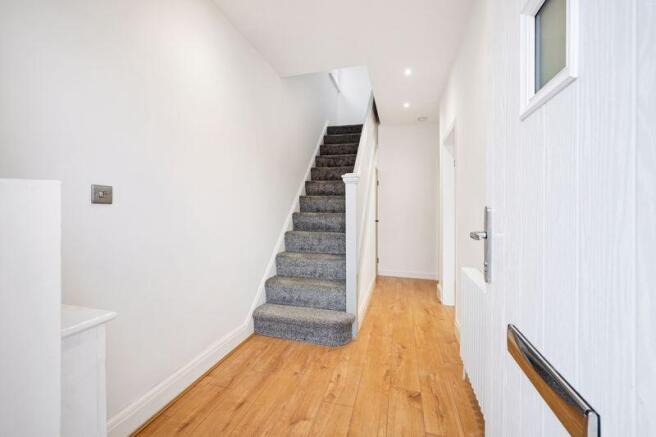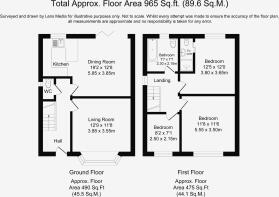Bennetts Lane, Smithills

- PROPERTY TYPE
Semi-Detached
- BEDROOMS
3
- BATHROOMS
2
- SIZE
Ask agent
Key features
- Three Bed Semi-Detached Property
- Popular & Convenient Location Close to Shops & Amenities
- Comprehensively Renovated Throughout
- Immaculate Standard of Presentation & High Quality Finish
- Downstairs Cloakroom/WC
- Fabulous 19' Open Plan Breakfast Kitchen/Family Room with Integrated Appliances, Media Wall & Bi-Fold Doors
- Two Newly Installed Bath/Shower Rooms
- Re-Wired & New Gas Central Heating System with Combi Boiler
- Driveway Parking to Front & Detached Single Garage to Rear
- Available with No Onward Chain
Description
Aside from a host of aesthetic improvements, including the replacement of both internal and external doors, a new quality fitted kitchen and bathroom, new floor coverings and a full programme of re-decoration, major building works have similarly been completed, including the re-wiring of the electrical installation and a new gas central heating system with combination boiler. However, not content with a simple refurbishment project, our client has gone to great lengths to ensure that this traditional home also offers all of the appointments now demanded from the discerning modern home buyer, specifically a downstairs WC and an en-suite shower room to the primary bedroom.
Perhaps the greatest triumph here, however, is the thoughtful re-configuration of the ground floor floorplan to create a fabulous open plan layout to the rear, which is the embodiment of modern day living and proven consistently to be particularly high up the list of most acquirer’s must-have requirements when searching for their new home.
The convenience of the location is a most salient point, equidistant from the plentiful shops and amenities provided within Heaton or Halliwell, whilst also only a short drive out of the bustling town centre of Bolton, with its abundance of high street stores, bars and eateries, as well as excellent transport connections. A further point of note is the highly regarded schools at all levels available locally, in particular Smithills School, which is within walking distance and always an important consideration with any family home of this type. After a tough day in the office, one can take full advantage of the proximity to a number of local beauty spots, including Doffcocker Lodge Nature Reserve, the picturesque conservation area of Barrow Bridge, Smithills Country Park, with over 2,000 acres of moorland, woodland and farmland, or the delightful, family-friendly Moss Bank Park, perhaps enjoying a stroll with the dogs around its own circa 84 acres to relax away the stresses of the day.
Internally, the property boasts a well laid-out floor plan which affords circa 965 square feet of accommodation in total, whilst there is a notable abundance of natural light throughout; entering via the well-proportioned entrance hallway with its staircase to the first floor and handy off-lying cloakroom/WC, before proceeding through into the attractive 12' lounge, complete with its lovely bay window to the front elevation. This warm and inviting environment is perfectly conducive to an evening of relaxation, aided in no small part by the illuminated alcoves and feature burner-style electric fire.
It is the rear of the property, however, which is undoubtedly the hub of this home, a magnificent 19’ open plan breakfast kitchen/family room, which has created a sociable space in which all generations can gather together or perhaps the ultimate entertaining space for even the most populous of gatherings, with guests also able to spill out onto the patio via the bi-folding doors for a glass of something sparkling. The Oak wooden flooring ties in perfectly with the internal doors, with the fashionable media wall completing the uber smart look, complete with its floating shelving, spotlighting and inset plasma-style fire. The stunning newly installed kitchen is fitted with a range of high-gloss wall and base units in grey, with contrasting composite work surfaces in white, including a peninsular unit incorporating a useful breakfast bar, as well as a host of integrated appliances, including high-level double electric oven, induction hob with integrated extractor and washing machine.
Up on the first floor, the state of impress continues with the landing providing access to the three bright and appealing bedrooms, including the 12’ primary bedroom, which boasts its own private three-piece en-suite shower room. The remainder of the household are suitably catered for by the newly installed family bathroom, complete with stylish two-tone tiling and fitted with a contemporary three-piece suite in classic white with stylish black fittings, comprising of WC, vanity wash hand basin and panelled bath with overhead shower.
Externally, off-road parking facilities are provided to the front elevation, with the hard landscaping softened with sleeper planters. Further secure parking is provided to the rear within the detached single garage, which has recently benefitted from a new roof. The enclosed rear garden affords somewhat of a blank canvas for a new owner to create a botanical haven of their choosing, being mainly laid to lawn and boasting a lovely stone flagged patio on which to site a rattan couch or dining set, where one can soak up the summer sunshine afforded by the south-westerly aspect late into the evening.
Available with the benefit of no onward chain, we would anticipate strong interest in this superb property and would highly recommend an early inspection to avoid disappointment.
- Tenure: Leasehold
- Lease Term: 990 years from 12th May, 1925
- Years Remaining on Lease: 890
- Ground Rent Payable: TBC
- Council Tax: Band C
Brochures
Property BrochureFull Details- COUNCIL TAXA payment made to your local authority in order to pay for local services like schools, libraries, and refuse collection. The amount you pay depends on the value of the property.Read more about council Tax in our glossary page.
- Band: C
- PARKINGDetails of how and where vehicles can be parked, and any associated costs.Read more about parking in our glossary page.
- Yes
- GARDENA property has access to an outdoor space, which could be private or shared.
- Yes
- ACCESSIBILITYHow a property has been adapted to meet the needs of vulnerable or disabled individuals.Read more about accessibility in our glossary page.
- Ask agent
Bennetts Lane, Smithills
Add an important place to see how long it'd take to get there from our property listings.
__mins driving to your place
Get an instant, personalised result:
- Show sellers you’re serious
- Secure viewings faster with agents
- No impact on your credit score
Your mortgage
Notes
Staying secure when looking for property
Ensure you're up to date with our latest advice on how to avoid fraud or scams when looking for property online.
Visit our security centre to find out moreDisclaimer - Property reference 12571101. The information displayed about this property comprises a property advertisement. Rightmove.co.uk makes no warranty as to the accuracy or completeness of the advertisement or any linked or associated information, and Rightmove has no control over the content. This property advertisement does not constitute property particulars. The information is provided and maintained by Redpath Leach Estate Agents, Bolton. Please contact the selling agent or developer directly to obtain any information which may be available under the terms of The Energy Performance of Buildings (Certificates and Inspections) (England and Wales) Regulations 2007 or the Home Report if in relation to a residential property in Scotland.
*This is the average speed from the provider with the fastest broadband package available at this postcode. The average speed displayed is based on the download speeds of at least 50% of customers at peak time (8pm to 10pm). Fibre/cable services at the postcode are subject to availability and may differ between properties within a postcode. Speeds can be affected by a range of technical and environmental factors. The speed at the property may be lower than that listed above. You can check the estimated speed and confirm availability to a property prior to purchasing on the broadband provider's website. Providers may increase charges. The information is provided and maintained by Decision Technologies Limited. **This is indicative only and based on a 2-person household with multiple devices and simultaneous usage. Broadband performance is affected by multiple factors including number of occupants and devices, simultaneous usage, router range etc. For more information speak to your broadband provider.
Map data ©OpenStreetMap contributors.




