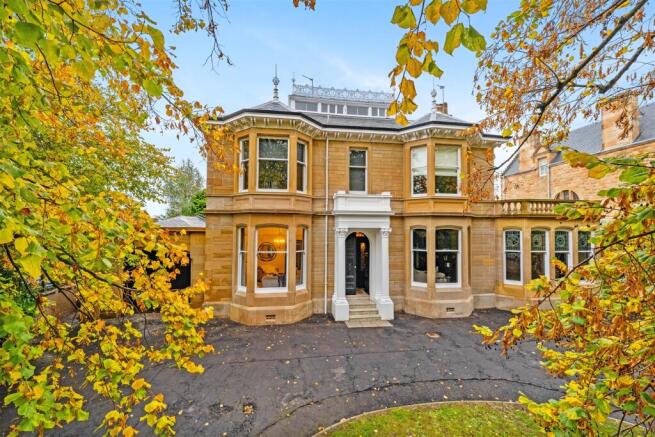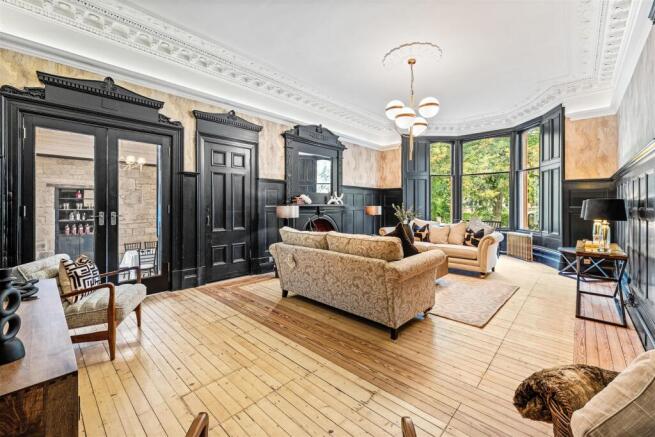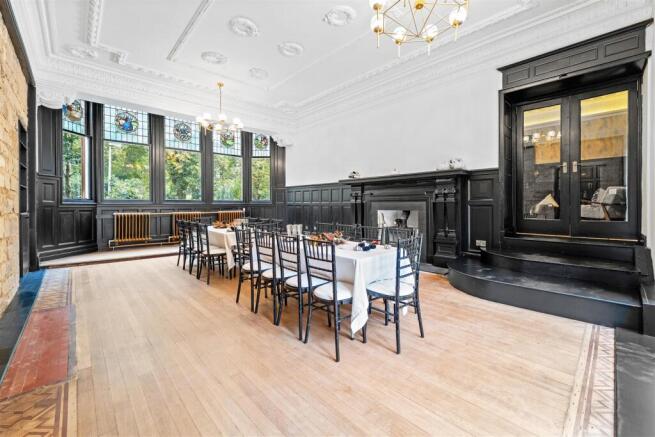Tayford, 33 Newark Drive, Pollokshields, G41 4QA

- PROPERTY TYPE
Detached Villa
- BEDROOMS
10
- BATHROOMS
8
- SIZE
7,007 sq ft
651 sq m
- TENUREDescribes how you own a property. There are different types of tenure - freehold, leasehold, and commonhold.Read more about tenure in our glossary page.
Freehold
Key features
- Immense blonde stone detached mansion
- Versatile accommodation subject to preference
- Stunning dining kitchen opening to gardens
- New slate roof covering completed 2024
- Sleek finishes alongside period features
- Self-contained 2-bed main door flat within
- Private South facing garden grounds to rear
Description
Tayford is a tremendous example of a Victorian stone-built mansion, sensitively refurbished by our clients who have transformed the property and created a 21st century home in a traditional framework. Extending to upwards of 7,000 square feet and impressive from top to bottom, the subjects retain exquisite period detailing successfully combined with contemporary finishes.
The accommodation in brief; vestibule via storm doors, grand reception hallway, bay windowed lounge, bay windowed drawing room, and a bay windowed ballroom with glazed doors opening to the rear garden. A designated gymnasium is accessed from the hallway as well as a wc and a bespoke utility room with shower room/wc. A bay windowed formal dining room is found at the end of the hallway next to a magnificent kitchen opening out to the rear garden. The kitchen is fully integrated including fridges and freezers, two dishwashers, two ovens, an induction hob, a warming drawer, a coffee machine, two wine fridges and an instant boiling water tap. The centre island has a breakfast bar area, and an adjustable table provides further seating provision.
The remainder of the ground floor footprint has been customised to provide a self-contained flat with separate main door access on the East facing side of the building. Still connected to the main house, the flat could have numerous uses depending on individual requirements, currently housing a double aspect lounge, two sizeable bedrooms, a shower room/wc, a fitted kitchen, a utility room and a separate wc.
The original staircase in the main house leads from the ground floor hallway to a spectacular first floor landing revealing seven double bedrooms, two of which have bay window formations. The principal bedroom has a designated dressing room and a luxurious en-suite shower room whilst there are two other en-suites, one with a bath, one with a shower. There are then two bathrooms accessed from the landing, one three piece and one a four-piece sumptuous spa complete with jacuzzi bath and a chromotherapy shower enclosure. One of the rear bedrooms also has a door leading out to a South facing balcony.
A further fixed staircase leads from first to second floor level and into a large attic room with clerestory windows, a rear facing dormer window, extensive eaves storage and a bathroom/wc. This space could easily be a further bedroom although our clients use is as a children's playroom and a music room.
Many sympathetic refurbishments have been carried out to the property; however, the manner of works allow period features to be retained such as detailed ceiling plasterwork, architraves, exposed timber floorboards, fire surrounds, moulded woodwork, and beautiful leaded glass. There are wood burning stoves in the ballroom, the hallway, and the kitchen.
Gas fired central heating can be controlled remotely using an app, the building has been re-roofed since our clients took ownership and new timber framed double glazing is found alongside pre-existing double glazing and single glazed units.
Externally the property sits in private garden grounds bound by perimeter walls with horseshoe driveway parking to the front. The rear garden faces South to catch the sun and slopes from the building to the back boundary wall including a steel framed orangery from a bygone era. A designated storeroom/boiler room is housed in a single storey projection to the East facing side of the property.
EER Band - E
Local Area
33 Newark Drive is within half a mile of amenities on Nithsdale Road/Kildrostan Street where independent shops, coffee houses and restaurants are found. Maxwell Park and Pollok Park offer excellent recreational space whilst Pollokshields West train station is around 750 yards from the front door. Junction one of the M77 connects Pollokshields to Scotland's motorway network.
Directions
Sat Nav: 33 Newark Drive, Pollokshields, G41 4QA
Brochures
Brochure 1Web Details- COUNCIL TAXA payment made to your local authority in order to pay for local services like schools, libraries, and refuse collection. The amount you pay depends on the value of the property.Read more about council Tax in our glossary page.
- Band: H
- PARKINGDetails of how and where vehicles can be parked, and any associated costs.Read more about parking in our glossary page.
- Driveway
- GARDENA property has access to an outdoor space, which could be private or shared.
- Yes
- ACCESSIBILITYHow a property has been adapted to meet the needs of vulnerable or disabled individuals.Read more about accessibility in our glossary page.
- Ask agent
Energy performance certificate - ask agent
Tayford, 33 Newark Drive, Pollokshields, G41 4QA
Add an important place to see how long it'd take to get there from our property listings.
__mins driving to your place
Get an instant, personalised result:
- Show sellers you’re serious
- Secure viewings faster with agents
- No impact on your credit score
Your mortgage
Notes
Staying secure when looking for property
Ensure you're up to date with our latest advice on how to avoid fraud or scams when looking for property online.
Visit our security centre to find out moreDisclaimer - Property reference SS5161. The information displayed about this property comprises a property advertisement. Rightmove.co.uk makes no warranty as to the accuracy or completeness of the advertisement or any linked or associated information, and Rightmove has no control over the content. This property advertisement does not constitute property particulars. The information is provided and maintained by Corum, Shawlands. Please contact the selling agent or developer directly to obtain any information which may be available under the terms of The Energy Performance of Buildings (Certificates and Inspections) (England and Wales) Regulations 2007 or the Home Report if in relation to a residential property in Scotland.
*This is the average speed from the provider with the fastest broadband package available at this postcode. The average speed displayed is based on the download speeds of at least 50% of customers at peak time (8pm to 10pm). Fibre/cable services at the postcode are subject to availability and may differ between properties within a postcode. Speeds can be affected by a range of technical and environmental factors. The speed at the property may be lower than that listed above. You can check the estimated speed and confirm availability to a property prior to purchasing on the broadband provider's website. Providers may increase charges. The information is provided and maintained by Decision Technologies Limited. **This is indicative only and based on a 2-person household with multiple devices and simultaneous usage. Broadband performance is affected by multiple factors including number of occupants and devices, simultaneous usage, router range etc. For more information speak to your broadband provider.
Map data ©OpenStreetMap contributors.







