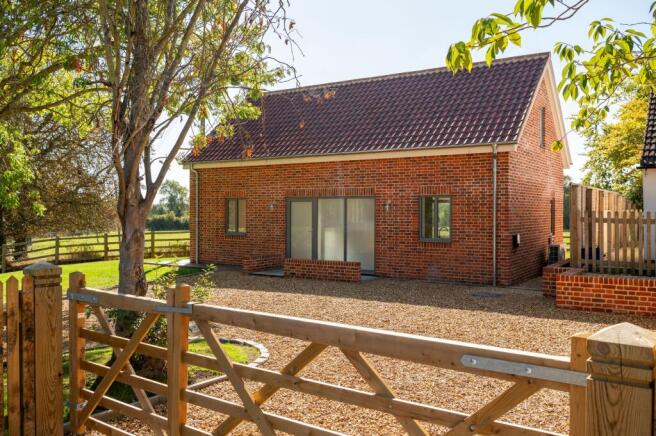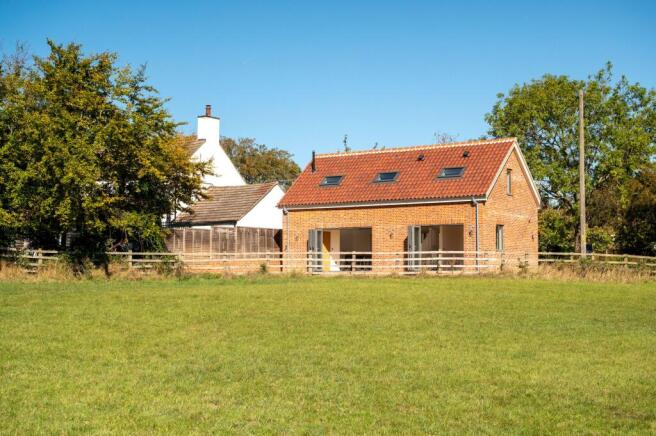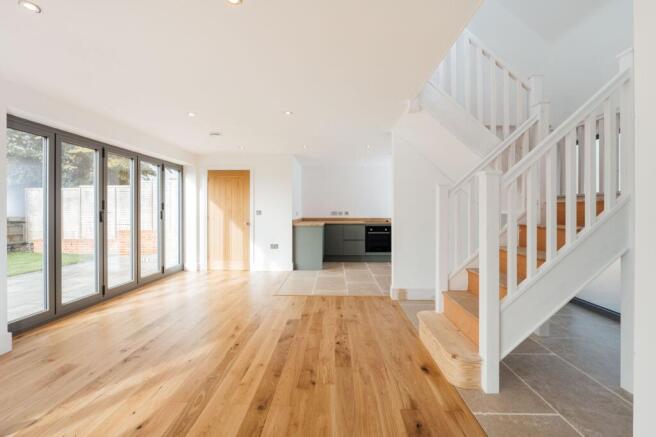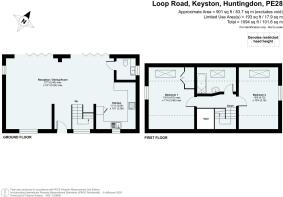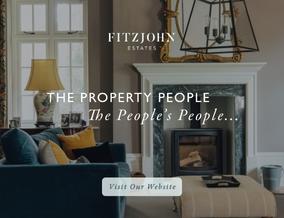
Loop Road, Keyston, PE28

- PROPERTY TYPE
Detached
- BEDROOMS
2
- BATHROOMS
1
- SIZE
1,094 sq ft
102 sq m
- TENUREDescribes how you own a property. There are different types of tenure - freehold, leasehold, and commonhold.Read more about tenure in our glossary page.
Freehold
Key features
- Newly built detached home in a sought-after village with countryside backdrop
- Contemporary open-plan living with oak flooring and south-facing bi-fold doors
- Stylish U-shaped kitchen with sage cabinetry, solid wood worktops and Bosch appliances
- Two generous double bedrooms with vaulted ceilings and Velux rooflights
- Modern bathroom with rainfall shower, vanity unit and metro-style tiling
- Private driveway, south-facing garden with stone terrace, and open field views
Description
Ivy Cottage is a beautifully designed new-build detached house, offering contemporary country living in the picturesque village of Keyston. Set against the backdrop of open fields and enjoying a south-facing garden, the property has been thoughtfully constructed and finished with traditional clay roof tiles, blending character with the efficiency of modern building standards.
With around 1,094 sq. ft. of accommodation arranged over two floors, this freehold home is perfectly suited to buyers seeking a rural setting with a practical, stylish interior. High-quality finishes, an open-plan layout, and countryside views combine to make Ivy Cottage a standout home for both everyday living and entertaining.
Ground Floor
The ground floor is centred around a large, open-plan reception and dining room, extending the full depth of the property. This versatile living space is finished with oak flooring and recessed ceiling lighting, creating a bright and welcoming atmosphere. Expansive bi-fold doors span the rear elevation, opening directly onto a paved terrace and the garden beyond. With its south-facing orientation, the room enjoys excellent natural light throughout the day and uninterrupted views over the surrounding countryside.
At one end of the space, the kitchen is arranged in a practical U-shaped layout, designed with muted sage green cabinetry, solid wood worktops, and stone tiled flooring. Integrated Bosch appliances, including oven, hob and fridge/freezer, are seamlessly incorporated. The understated, contemporary design ensures a timeless finish, while offering the functionality expected of a modern home.
Completing the ground floor is a cloakroom/WC, ideally placed for guests and family use, together with a welcoming entrance area that leads to the central staircase.
First Floor
The staircase, finished with painted balustrades and natural timber steps, rises to a light and airy first floor. Here, two well-proportioned double bedrooms are positioned at either side of the landing, each with vaulted ceilings and Velux rooflights. Neutral finishes and generous proportions ensure adaptable spaces, equally suited as principal and guest bedrooms.
The family bathroom is stylishly appointed with a modern three-piece suite. A panelled bath with overhead rainfall shower is paired with a sleek vanity unit and WC, while metro-style wall tiles and patterned flooring create a smart, contemporary finish. Rooflights above bring additional light to the space, adding to the sense of comfort and quality.
Outside
Approached via a gated entrance, Ivy Cottage benefits from a private gravel driveway, providing convenient off-road parking. The garden is set to the rear and enjoys a southerly aspect, ensuring sunshine throughout the day. A stone-paved terrace runs along the back of the house, offering the perfect spot for outdoor dining and entertaining, while the remainder is laid to lawn and enclosed by post-and-rail fencing. Beyond the boundary, open countryside stretches into the distance, giving the property a peaceful and uninterrupted rural outlook.
Location Summary
Keyston is a highly regarded village situated in the picturesque Cambridgeshire countryside, renowned for its tranquil surroundings and strong sense of community. The village is characterised by a collection of period cottages, farmhouses and newer homes, centred around a picturesque church and the renowned village pub and restaurant, The Pheasant, which attracts visitors from across the region.
Despite its rural charm, Keyston is well-connected. The nearby market towns of Kimbolton and Thrapston provide a good range of local amenities, including independent shops, cafés, schools and services. For a wider selection of shopping and leisure facilities, Huntingdon, Kettering and Bedford are all within easy reach.
Brochures
Brochure- COUNCIL TAXA payment made to your local authority in order to pay for local services like schools, libraries, and refuse collection. The amount you pay depends on the value of the property.Read more about council Tax in our glossary page.
- Band: F
- PARKINGDetails of how and where vehicles can be parked, and any associated costs.Read more about parking in our glossary page.
- Yes
- GARDENA property has access to an outdoor space, which could be private or shared.
- Yes
- ACCESSIBILITYHow a property has been adapted to meet the needs of vulnerable or disabled individuals.Read more about accessibility in our glossary page.
- Ask agent
Energy performance certificate - ask agent
Loop Road, Keyston, PE28
Add an important place to see how long it'd take to get there from our property listings.
__mins driving to your place
Get an instant, personalised result:
- Show sellers you’re serious
- Secure viewings faster with agents
- No impact on your credit score
Your mortgage
Notes
Staying secure when looking for property
Ensure you're up to date with our latest advice on how to avoid fraud or scams when looking for property online.
Visit our security centre to find out moreDisclaimer - Property reference 5fd041b4-d469-44d6-8115-dca8c8fda8b8. The information displayed about this property comprises a property advertisement. Rightmove.co.uk makes no warranty as to the accuracy or completeness of the advertisement or any linked or associated information, and Rightmove has no control over the content. This property advertisement does not constitute property particulars. The information is provided and maintained by Fitzjohn Estates, Bedford. Please contact the selling agent or developer directly to obtain any information which may be available under the terms of The Energy Performance of Buildings (Certificates and Inspections) (England and Wales) Regulations 2007 or the Home Report if in relation to a residential property in Scotland.
*This is the average speed from the provider with the fastest broadband package available at this postcode. The average speed displayed is based on the download speeds of at least 50% of customers at peak time (8pm to 10pm). Fibre/cable services at the postcode are subject to availability and may differ between properties within a postcode. Speeds can be affected by a range of technical and environmental factors. The speed at the property may be lower than that listed above. You can check the estimated speed and confirm availability to a property prior to purchasing on the broadband provider's website. Providers may increase charges. The information is provided and maintained by Decision Technologies Limited. **This is indicative only and based on a 2-person household with multiple devices and simultaneous usage. Broadband performance is affected by multiple factors including number of occupants and devices, simultaneous usage, router range etc. For more information speak to your broadband provider.
Map data ©OpenStreetMap contributors.
