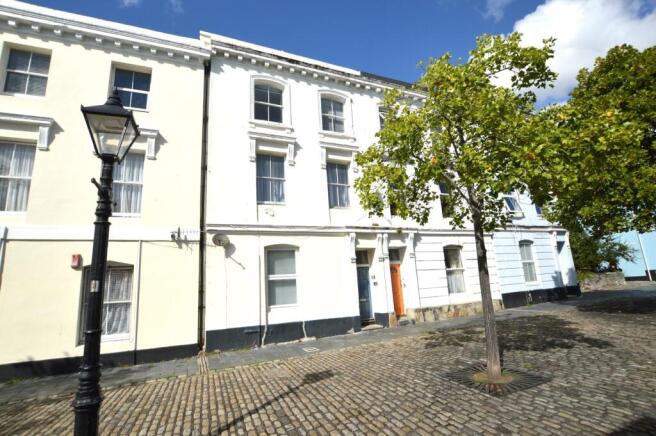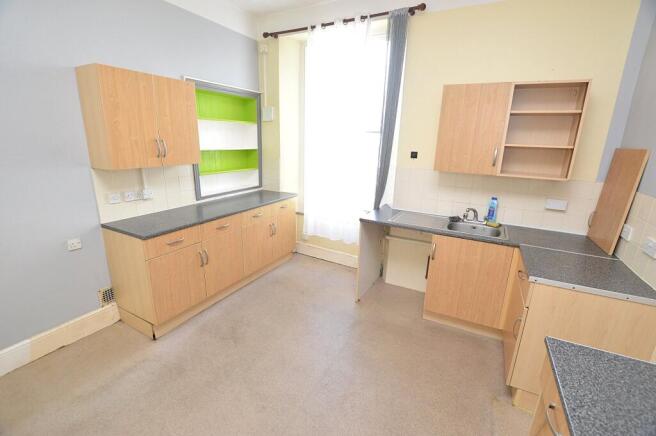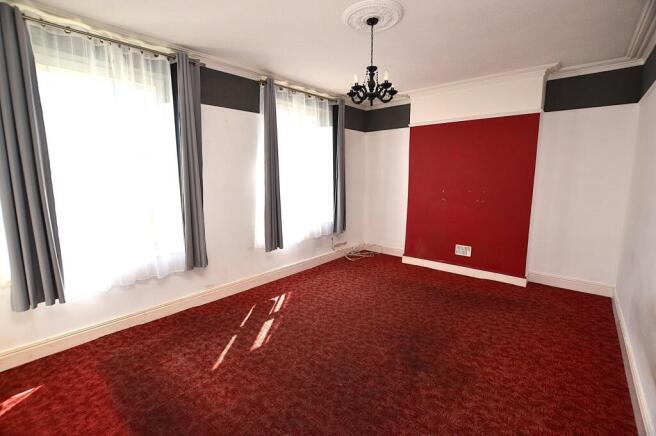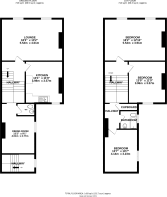3 bedroom apartment for sale
Wyndham Street West, Plymouth, Devon

- PROPERTY TYPE
Apartment
- BEDROOMS
3
- BATHROOMS
1
- SIZE
Ask agent
Key features
- This property is for sale by traditional online auction, powered by Bamboo Auctions. Place a bid on by 10am on 23rd January 2026.
- First and Second Floor Maisonette
- 18'2 Lounge
- 13'1 Kitchen
- 13'2 Dining Room
- Three Double Bedrooms
- Bathroom
- Partial uPVC Double Glazing
- Gas Central Heating with a Condensing Boiler
- Courtyard
Description
.
Communal door to Communal Hallway, doorway to the flat. Stairs rising up to the first floor.
Lounge
5.54m x 4.01m (18' 2" x 13' 2")
(first measurement to chimney breast). Two windows to the front, picture rail, cornicing, ceiling rose, radiator.
Kitchen
4m x 3.58m (13' 1" x 11' 9")
Range of wall and floor mounted storage units, roll top work surfaces, stainless steel sink and drainer unit, tiling above worktops, two recessed shelved display areas, window to the rear, radiator.
Mezzanine Level
Dining Room/Bedroom Four
4.01m x 2.77m (13' 2" x 9' 1")
(plus additional door recess). uPVC double glazed window to the side, radiator. Door to rear hallway.
Separate WC
WC, wash hand basin, extractor fan, radiator.
Rear Hallway
Window to the side, stairs leading down to lower hallway.
Lower Hallway
Water supply, understairs storage cupboard, glass panelled door leading out to the side. Window to the side, meter cupboard.
Second Floor Landing
Stairs rising to the second floor, two accesses to loft space, storage cupboard housing gas central heating boiler (condensing).
Bedroom One
5.54m x 3.9m (18' 2" x 12' 10")
(first measurement to chimney breast). Two windows to the front, picture rail, cornicing, laminate flooring.
Bedroom Two
3.96m x 3.58m (13' 0" x 11' 9")
(to chimney breast). Window to the rear, radiator, laminate flooring.
Bathroom
Bath wash hand basin, WC, Triton shower unit, glass shower screen, tiled flooring, tiled to ceiling height, chrome heated towel rail, extractor fan.
Bedroom Three
4.14m x 3.23m (13' 7" x 10' 7")
uPVC double glazed window to the side, laminate flooring, radiator.
Outside
There is a courtyard.
Traditional Auction
Exchange occurs at the end of the auction. This means that if the reserve is met or exceeded and the auction timer reaches zero, the successful bidder is legally obliged to pay the purchase price and the seller will be legally obliged to sell the property. To ensure that the successful bidder proceeds, the buyer is automatically charged a holding deposit, which is held in a secure client account, pursuant to the terms of a holding deposit agreement. In addition, a non-refundable buyers fee of £6000 or 4.2% + VAT applies, whichever is the greater (in addition to the purchase price) will be charged to the successful bidder payable on the day of the auction on exchange of contracts. The deposit (10% of the purchase price) is to be paid to the vendor’s solicitor by 12pm the next business day from the date of the auction/sales memorandum. Completion is to take place within 20 workings days from exchange. Please see the contents of the legal pack for any additional buyer’s fees.
.
Pricing Information The Guide Price amount specified is an indication of each seller's minimum expectation. It is not necessarily the amount at which the property will sell. Each property will be offered subject to a Reserve (a figure below which the property will not be sold) which we expect will be set no more than 10% above the Guide Price amount. Bamboo Auctions and Bradleys shall not be liable for any inaccuracies in the fees stated on this description page, in the bidding confirmation pop up or in the particulars. Buyers should check the contents of the legal pack and special conditions for accurate information on fees. Where there is a conflict between the fees stated in the particulars, the bid information box above or the bidding confirmation pop up and the contents of the legal pack, the contents of the legal pack shall prevail.
.
Stamp Duty Land Tax or Land and Buildings Transaction Tax may also apply in some circumstances. Refreshing the Page To make sure that you are seeing the latest information for the property, we recommend you refresh the page. This ensures you're seeing live information and not stored (cached) data. If the page disconnects from the Internet, refreshing the page will show the latest information. Disclaimer These particulars do not form part of any contract or offer. Where there is a conflict between the contents of the legal documents and these particulars, the information contained in the legal documents shall prevail.
Brochures
Particulars- COUNCIL TAXA payment made to your local authority in order to pay for local services like schools, libraries, and refuse collection. The amount you pay depends on the value of the property.Read more about council Tax in our glossary page.
- Band: A
- PARKINGDetails of how and where vehicles can be parked, and any associated costs.Read more about parking in our glossary page.
- Ask agent
- GARDENA property has access to an outdoor space, which could be private or shared.
- Ask agent
- ACCESSIBILITYHow a property has been adapted to meet the needs of vulnerable or disabled individuals.Read more about accessibility in our glossary page.
- Ask agent
Wyndham Street West, Plymouth, Devon
Add an important place to see how long it'd take to get there from our property listings.
__mins driving to your place
Get an instant, personalised result:
- Show sellers you’re serious
- Secure viewings faster with agents
- No impact on your credit score
Your mortgage
Notes
Staying secure when looking for property
Ensure you're up to date with our latest advice on how to avoid fraud or scams when looking for property online.
Visit our security centre to find out moreDisclaimer - Property reference SAL220230. The information displayed about this property comprises a property advertisement. Rightmove.co.uk makes no warranty as to the accuracy or completeness of the advertisement or any linked or associated information, and Rightmove has no control over the content. This property advertisement does not constitute property particulars. The information is provided and maintained by Bradleys, Saltash. Please contact the selling agent or developer directly to obtain any information which may be available under the terms of The Energy Performance of Buildings (Certificates and Inspections) (England and Wales) Regulations 2007 or the Home Report if in relation to a residential property in Scotland.
Auction Fees: The purchase of this property may include associated fees not listed here, as it is to be sold via auction. To find out more about the fees associated with this property please call Bradleys, Saltash on 01752 741473.
*Guide Price: An indication of a seller's minimum expectation at auction and given as a “Guide Price” or a range of “Guide Prices”. This is not necessarily the figure a property will sell for and is subject to change prior to the auction.
Reserve Price: Each auction property will be subject to a “Reserve Price” below which the property cannot be sold at auction. Normally the “Reserve Price” will be set within the range of “Guide Prices” or no more than 10% above a single “Guide Price.”
*This is the average speed from the provider with the fastest broadband package available at this postcode. The average speed displayed is based on the download speeds of at least 50% of customers at peak time (8pm to 10pm). Fibre/cable services at the postcode are subject to availability and may differ between properties within a postcode. Speeds can be affected by a range of technical and environmental factors. The speed at the property may be lower than that listed above. You can check the estimated speed and confirm availability to a property prior to purchasing on the broadband provider's website. Providers may increase charges. The information is provided and maintained by Decision Technologies Limited. **This is indicative only and based on a 2-person household with multiple devices and simultaneous usage. Broadband performance is affected by multiple factors including number of occupants and devices, simultaneous usage, router range etc. For more information speak to your broadband provider.
Map data ©OpenStreetMap contributors.







