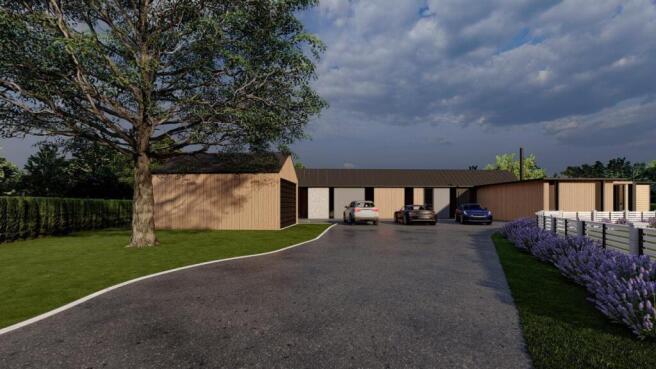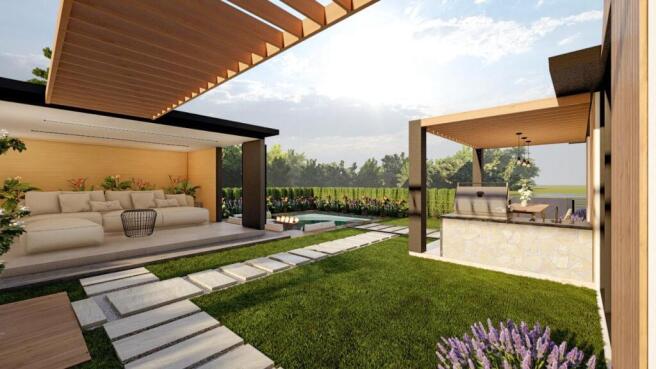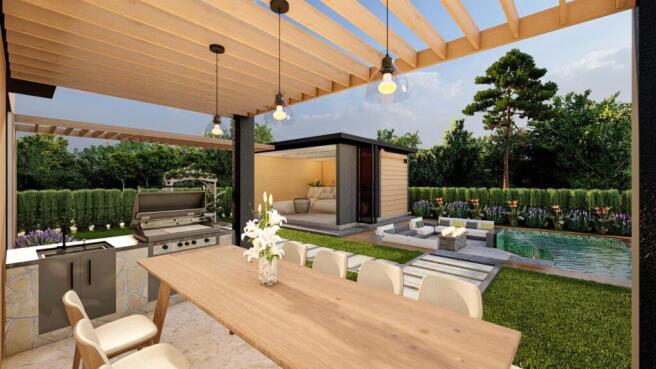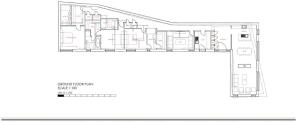
Batchelors Lane, Horton, Wimborne
- PROPERTY TYPE
Plot
- SIZE
Ask agent
Key features
- CONVERSION OF REDUNDANT FARM BUILDINGS SET IN APPROXIMATELY TWO ACRES
- SINGLE STOREY FOUR BEDROOM DETACHED PROPERTY APPROACHING 3,000 SQ.FT.
- SPACIOUS OPEN PLAN LIVING/FAMILY/KITCHEN
- THREE ENSUITES, SHOWER ROOM, CLOAKROOM AND UTILITY
- GARAGE AND AMPLE PARKING
- FURTHER POTENTIAL FOR OUTDOOR FACILITIES BY NEGOTIATION
- HIGH SPECIFICATION BUILD THROUGHOUT
- BUY OFF PLAN AND WATCH YOUR DREAM HOME EVOLVE (BUILD CONTRACT)
- ADDITIONAL LAND AVAILABLE TO PURCHASE UNDER SEPARATE NEGOTIATION
Description
An opportunity to acquire a UNIQUE FOUR BEDROOM CONTEMPORARY SINGLE STOREY HOME approaching 3,000 sq.ft. in a PRIVATE RURAL LOCATION set in APPROXIMATELY TWO ACRES (AGRICULTURAL RESTRICTIONS APPLY) with ADDITIONAL LAND AVAILABLE TO PURCHASE UNDER SEPARATE NEGOTIATION. Finished to an EXACTING STANDARD with HIGH SPECIFICATION FIXTURES AND FITTINGS. PRIVATE DRIVEWAY – AMPLE PARKING – POTENTIAL FOR ADDITIONAL RECREATIONAL FACILITIES BY NEGOTIATION. What’s not to like!! Call for more information.
Nestled in a private and quiet location, surrounded by beautiful Dorset countryside, yet within a short drive of Wimborne town, this good sized plot has Planning Permission P/VOC/2025/00470
to re-model existing farm buildings on the site to create a four bedroom, single storey family home with approximately 3,000 sq.ft of accommodation.
This contemporary style property will embrace and maximise its surroundings to provide a luxuriously appointed living space - primarily open plan – overlooking the garden and views beyond.
Of the four bedrooms, three are doubles – each with an ensuite, and Bedroom four is more compact and could equally serve as a study/office. There is also a separate shower/bathroom, cloakroom and utility.
The property will be constructed to an exacting standard with high specification fixtures and fittings with choices available subject to purchase by build contract.
Images online are computer generated and illustrate the endless possibilities to create a home to suit the buyer’s specific needs. Purchase off plan and enjoy the involvement of seeing your dream home evolve. Potential to further enhance the build with outdoor facilities such as plunge pool with covered terrace, kitchen for alfresco dining – all negotiable variations for discussion.
An exciting opportunity not to be missed!
Brochures
Batchelors Lane, Horton, WimborneBrochureBatchelors Lane, Horton, Wimborne
NEAREST STATIONS
Distances are straight line measurements from the centre of the postcode- Branksome Station9.1 miles
Notes
Disclaimer - Property reference 34213339. The information displayed about this property comprises a property advertisement. Rightmove.co.uk makes no warranty as to the accuracy or completeness of the advertisement or any linked or associated information, and Rightmove has no control over the content. This property advertisement does not constitute property particulars. The information is provided and maintained by Edwards, Ferndown. Please contact the selling agent or developer directly to obtain any information which may be available under the terms of The Energy Performance of Buildings (Certificates and Inspections) (England and Wales) Regulations 2007 or the Home Report if in relation to a residential property in Scotland.
Map data ©OpenStreetMap contributors.







