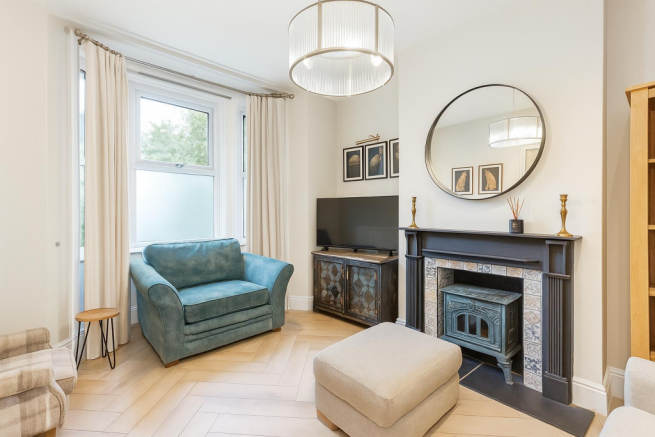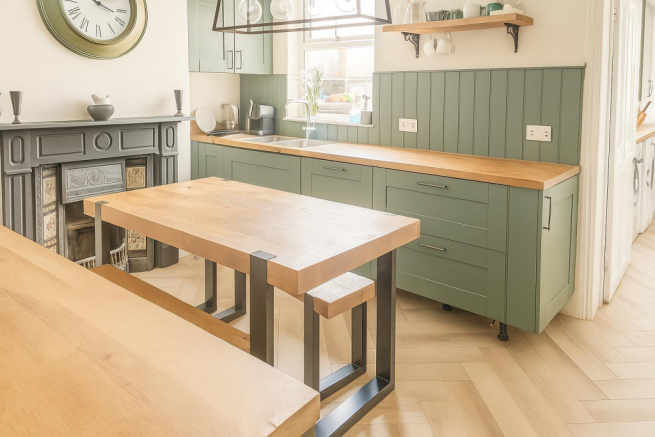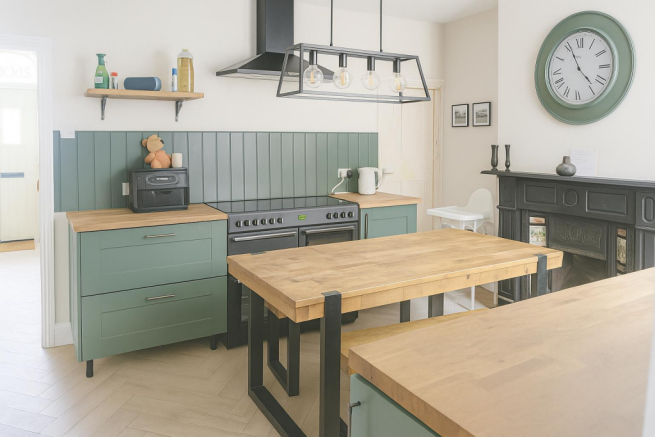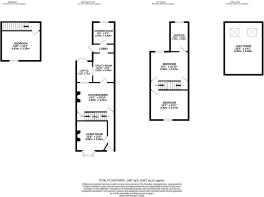Bryant Road, Rochester

- PROPERTY TYPE
Terraced
- BEDROOMS
4
- BATHROOMS
1
- SIZE
1,033 sq ft
96 sq m
- TENUREDescribes how you own a property. There are different types of tenure - freehold, leasehold, and commonhold.Read more about tenure in our glossary page.
Freehold
Key features
- 4 spacious bedrooms
- 1 modern bathroom
- Cosy reception room
- Terraced house style
- Historic charm from 1883
- Located on Bryant Road
- Close to local amenities
- Easy access to transport
- Ideal family home
- Viewing recommended
Description
The ground floor features a welcoming bay-fronted living room with traditional fireplace, creating a cosy space to relax or entertain. To the rear, the spacious kitchen/diner is fitted with sage green cabinetry, wooden worktops, and room for family dining. A separate utility room, finished to match the kitchen, provides valuable storage and laundry facilities – a rare and practical feature.
Upstairs are four well-proportioned bedrooms. The principal bedroom is a generous retreat filled with natural light, while the remaining rooms are flexible for children, guests, or working from home. A stylish family shower room completes the layout, with walk-in shower, pedestal basin and traditional high-cistern WC.
Externally, the home offers a classic terraced frontage with bay window and kerb appeal, while the rear garden provides space for outdoor relaxation.
Location & Lifestyle
Bryant Road is within walking distance of Rochester High Street, offering boutique shops, restaurants and cafes. The town is steeped in history with Rochester Castle, Cathedral, Dickensian heritage and riverside walks nearby.
Commuters will appreciate superb transport links: Rochester Station provides high-speed rail to London St Pancras in under 40 minutes, while the A2, M2 and M20 give easy road access. For international travel, London Gatwick Airport is reachable in under an hour by car or rail, making the property ideal for commuters and frequent flyers.
Nearby are excellent schools, including Rochester Grammar Schools and King’s School Rochester, one of the UK’s oldest independents.
Please note: an employee of Machin Lane has an invested interest in this property.
Living Room - 12'9" x 11'6" - This inviting living room features a charming bay window that allows plenty of natural light to fill the space. A traditional fireplace serves as a focal point, complemented by an elegant round mirror and subtle decorative touches. The room's layout provides a cosy spot for relaxation or entertaining guests.
Kitchen/Diner - 14'1" x 10'10" - The kitchen/diner is designed with a blend of practicality and style, featuring sage green cabinetry topped with wooden work surfaces. A matching wooden dining table with bench seating creates a welcoming space for family meals. A black traditional fireplace adds character, while a large window ensures the room is bright and airy.
Utility Room - 10'11" x 8'1" - The utility room is fitted with cabinetry matching the kitchen in a calming sage green, topped with wooden work surfaces for practicality. It is equipped with space for laundry appliances and offers additional storage, making it a useful and well-organised space. A window provides natural light and ventilation.
Bedroom 1 - 14'6" x 11'1" - A peaceful bedroom painted in a deep blue tone provides a restful atmosphere. The room features a classic wooden bed frame with bedside tables and wall-mounted lights, creating a cosy and relaxing retreat. A large window allows in natural light, enhancing the calm ambience.
Bedroom 2 - 10'11" x 6'10" - This smaller bedroom is bright and airy, with white walls and blue panelling on the lower half for a fresh look. It includes a single bed, a chest of drawers, and charming wall art, making it a comfortable space for a child or guest. The layout maximises space effectively.
Shower Room - 8'1" x 8'1" - A compact, well-appointed shower room featuring a walk-in shower with a glass screen, a traditional-style toilet with a high cistern, and a pedestal washbasin. The space is tiled in a neutral palette and includes a window for ventilation and natural light.
Bedroom 3 - 14'1" x 11'1" - This bedroom is light and neutral, featuring a large window with cream curtains that frame the space beautifully. The room includes a plush, upholstered bed and bedside tables, offering a spacious and comfortable sleeping area.
Front Exterior - The exterior presents a traditional terraced home facade characterised by a cream finish and a black front door. A bay window adds character and complements the overall charm of the property, which sits neatly on a quiet street with well-maintained pavement and kerb.
Brochures
Bryant Road, Rochester- COUNCIL TAXA payment made to your local authority in order to pay for local services like schools, libraries, and refuse collection. The amount you pay depends on the value of the property.Read more about council Tax in our glossary page.
- Band: B
- PARKINGDetails of how and where vehicles can be parked, and any associated costs.Read more about parking in our glossary page.
- Ask agent
- GARDENA property has access to an outdoor space, which could be private or shared.
- Yes
- ACCESSIBILITYHow a property has been adapted to meet the needs of vulnerable or disabled individuals.Read more about accessibility in our glossary page.
- Ask agent
Bryant Road, Rochester
Add an important place to see how long it'd take to get there from our property listings.
__mins driving to your place
Get an instant, personalised result:
- Show sellers you’re serious
- Secure viewings faster with agents
- No impact on your credit score
Your mortgage
Notes
Staying secure when looking for property
Ensure you're up to date with our latest advice on how to avoid fraud or scams when looking for property online.
Visit our security centre to find out moreDisclaimer - Property reference 34213372. The information displayed about this property comprises a property advertisement. Rightmove.co.uk makes no warranty as to the accuracy or completeness of the advertisement or any linked or associated information, and Rightmove has no control over the content. This property advertisement does not constitute property particulars. The information is provided and maintained by Machin Lane LTD, Rochester. Please contact the selling agent or developer directly to obtain any information which may be available under the terms of The Energy Performance of Buildings (Certificates and Inspections) (England and Wales) Regulations 2007 or the Home Report if in relation to a residential property in Scotland.
*This is the average speed from the provider with the fastest broadband package available at this postcode. The average speed displayed is based on the download speeds of at least 50% of customers at peak time (8pm to 10pm). Fibre/cable services at the postcode are subject to availability and may differ between properties within a postcode. Speeds can be affected by a range of technical and environmental factors. The speed at the property may be lower than that listed above. You can check the estimated speed and confirm availability to a property prior to purchasing on the broadband provider's website. Providers may increase charges. The information is provided and maintained by Decision Technologies Limited. **This is indicative only and based on a 2-person household with multiple devices and simultaneous usage. Broadband performance is affected by multiple factors including number of occupants and devices, simultaneous usage, router range etc. For more information speak to your broadband provider.
Map data ©OpenStreetMap contributors.







