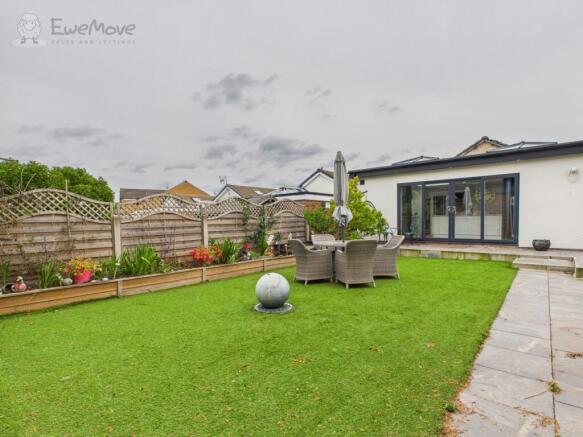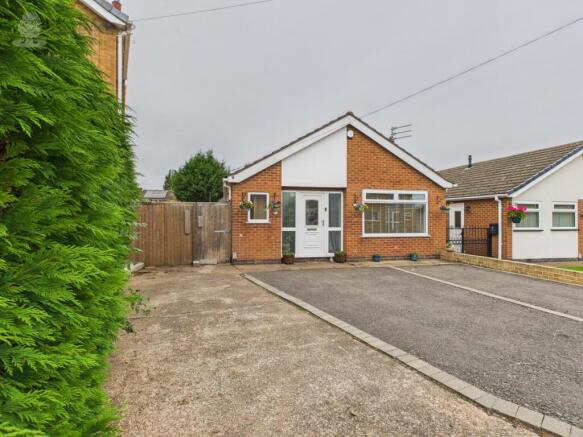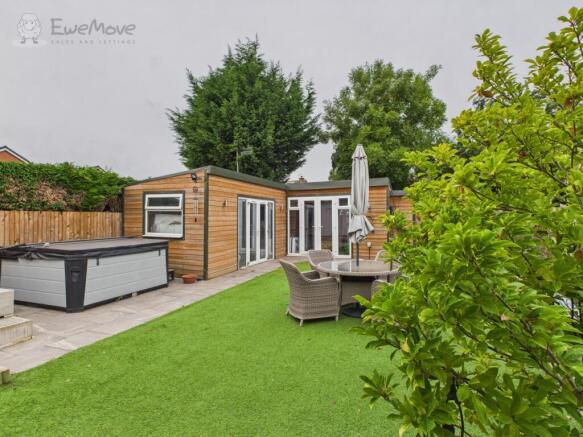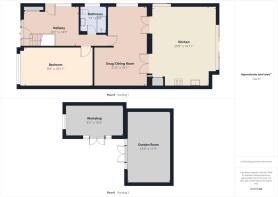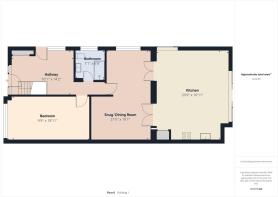1 bedroom detached bungalow for sale
Vernon Drive, Nuthall, Nottingham, NG16

- PROPERTY TYPE
Detached Bungalow
- BEDROOMS
1
- BATHROOMS
1
- SIZE
Ask agent
- TENUREDescribes how you own a property. There are different types of tenure - freehold, leasehold, and commonhold.Read more about tenure in our glossary page.
Freehold
Key features
- Planning permission
- Garden rooms
- Detached Bungalow
- excellent transport links
- Close to Schools
- off road parking
- Must see
- low maintenance garden
Description
Welcome to an extraordinary opportunity to own a truly unique home on the highly sought-after Horsendale Estate. This isn't just a bungalow; it's a vision in progress, offering a buyer the rare chance to complete a project to their own exacting standards. Planning permission has been granted by Broxtowe Borough Council (Ref: 22/00362/FUL) for a significant extension, transforming this one-bedroom property into a spacious three-bedroom, two-bathroom family home. The work is already 60% complete, with all the initial groundwork and high-spec structural work professionally executed.
This property is suited for someone to turn it into their forever home or a builder.
High-Spec Interior & Kitchen
The current living space has been meticulously renovated to an exceptionally high standard. The heart of the home is a stunning, large, high-spec kitchen, featuring a magnificent centrepiece island, providing both a functional workspace and a hub for social gatherings. Every existing room has been fitted with premium materials and finishes, showcasing the attention to detail and quality of the ongoing project.
The Vision Awaits: Extension & Garden
The granted planning permission allows for the addition of two further bedrooms and an extra bathroom, significantly increasing the property's value and living space. This is a unique chance to acquire a property where the most challenging and time-consuming phases of construction are already done, leaving you to finish the final touches and truly make it your own.
The garden is another space that has been transformed into a high-spec, all-year-round entertainment area. It features two versatile garden rooms, which could be configured as a home office, workshop, bar, or gym. The outdoor area has been designed for alfresco dining and relaxing, creating a perfect blend of indoor-outdoor living.
Location & Local Schools
Nestled within the Horsendale Estate in Nuthall, the property is located in a desirable and family-friendly area. It's ideally situated for access to local amenities and excellent transport links. For families, the area boasts several highly-regarded educational institutions, including Horsendale Primary School, which is within the catchment area and known for its positive reputation. This sought-after location combines peaceful, suburban living with easy access to everything you need.
This home must be viewed to be fully appreciated. The photos, while impressive, cannot capture the full scale of the quality and potential on offer. Call now to arrange a viewing and see for yourself how you can complete this dream home.
Treble Driveway
The property is approached via a spacious treble driveway, providing extensive parking for several vehicles and a clear pathway to the front door. The driveway also extends to the side of the house, where secure double gates offer excellent vehicle and pedestrian access to the rear, perfect for a caravan, trailer or additional secure parking.
Entrance Hall
A double-glazed entrance door opens into a welcoming hallway, fitted with practical laminated flooring. From here, stairs are already in place, leading to a large loft space with the exciting potential to be converted into two further bedrooms, for which planning permission has been granted. This offers a superb opportunity to expand the property to suit a growing family, with all the preliminary work already done.
Bedroom
The principal bedroom offers a tranquil retreat, complete with a range of fitted wardrobes to cater to all your storage needs. Quality is evident with the elegant Amtico flooring underfoot, and a large double-glazed window allows for ample light, complemented by a radiator for a cosy feel.
Shower Room
A contemporary shower room offers a three-piece suite, complete with a large shower. The room is finished with a luxury designer towel radiator and high-quality Amtico flooring, while a side-facing obscured window provides natural light and privacy
Snug
The heart of the home extends to a comfortable snug, perfectly designed for a relaxed lifestyle. This versatile room is ideal for TV nights or catching up with friends. With elegant Amtico flooring and a chic designer radiator, the space is as practical as it is stylish. Double doors provide a direct link to the kitchen, promoting an open feel and effortless flow for everyday living
Dining Room
The property boasts a dedicated dining room, finished with stylish Amtico flooring and a contemporary designer radiator. A large side window floods the space with light. The room is perfectly positioned with double doors leading directly into the kitchen, creating an excellent flow for everyday life and dinner parties alike.
Kitchen
Welcome to the spectacular kitchen-diner, a space designed to impress. The focal point is a huge island with a breakfast bar, ideal for busy mornings and social gatherings. This room is a chef's delight, with a full range of built-in AEG appliances, including an induction hob, and ample space for an American fridge-freezer. The space is bathed in light from two impressive sky lanterns and additional side windows. The entire area opens up to the garden via large patio doors, creating the ultimate entertaining space. The sleek design is completed with stylish worktops, an integrated sink and a dishwasher.
Garden
The beautifully landscaped garden offers something for everyone, designed for easy, all-year-round use. The artificial grass provides a perfect, mess-free play area for both children and dogs. Thoughtfully designed with different zones, there's ample room for a large entertaining space, a quiet sitting area, and even dedicated space for a hot tub. Established borders and a water feature complete the look, creating a stylish and functional outdoor space for the whole family
Garden Room
Completing this exceptional property is a high-specification garden room, offering a wealth of potential. With full electricity and plumbing, this space is perfect for a variety of uses, from a chic bar and dining area to a tranquil space for relaxing. It could also be transformed into a professional, secluded home office, offering a private environment for meetings and clients, or a dedicated games room for teenagers
Workshop
The property's versatility continues with a separate outbuilding, currently used as a workshop. This space is a blank canvas, ready to be converted into another home office for those who need a dedicated workspace, or perhaps as a private guest suite for visiting family and friends. This adds yet another layer of appeal to an already adaptable home
Brochures
Brochure- COUNCIL TAXA payment made to your local authority in order to pay for local services like schools, libraries, and refuse collection. The amount you pay depends on the value of the property.Read more about council Tax in our glossary page.
- Band: C
- PARKINGDetails of how and where vehicles can be parked, and any associated costs.Read more about parking in our glossary page.
- Yes
- GARDENA property has access to an outdoor space, which could be private or shared.
- Yes
- ACCESSIBILITYHow a property has been adapted to meet the needs of vulnerable or disabled individuals.Read more about accessibility in our glossary page.
- Ask agent
Vernon Drive, Nuthall, Nottingham, NG16
Add an important place to see how long it'd take to get there from our property listings.
__mins driving to your place
Get an instant, personalised result:
- Show sellers you’re serious
- Secure viewings faster with agents
- No impact on your credit score
Your mortgage
Notes
Staying secure when looking for property
Ensure you're up to date with our latest advice on how to avoid fraud or scams when looking for property online.
Visit our security centre to find out moreDisclaimer - Property reference 10687545. The information displayed about this property comprises a property advertisement. Rightmove.co.uk makes no warranty as to the accuracy or completeness of the advertisement or any linked or associated information, and Rightmove has no control over the content. This property advertisement does not constitute property particulars. The information is provided and maintained by EweMove, Covering East Midlands. Please contact the selling agent or developer directly to obtain any information which may be available under the terms of The Energy Performance of Buildings (Certificates and Inspections) (England and Wales) Regulations 2007 or the Home Report if in relation to a residential property in Scotland.
*This is the average speed from the provider with the fastest broadband package available at this postcode. The average speed displayed is based on the download speeds of at least 50% of customers at peak time (8pm to 10pm). Fibre/cable services at the postcode are subject to availability and may differ between properties within a postcode. Speeds can be affected by a range of technical and environmental factors. The speed at the property may be lower than that listed above. You can check the estimated speed and confirm availability to a property prior to purchasing on the broadband provider's website. Providers may increase charges. The information is provided and maintained by Decision Technologies Limited. **This is indicative only and based on a 2-person household with multiple devices and simultaneous usage. Broadband performance is affected by multiple factors including number of occupants and devices, simultaneous usage, router range etc. For more information speak to your broadband provider.
Map data ©OpenStreetMap contributors.
