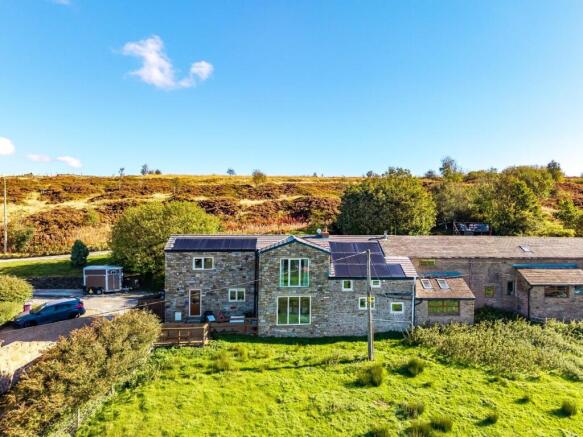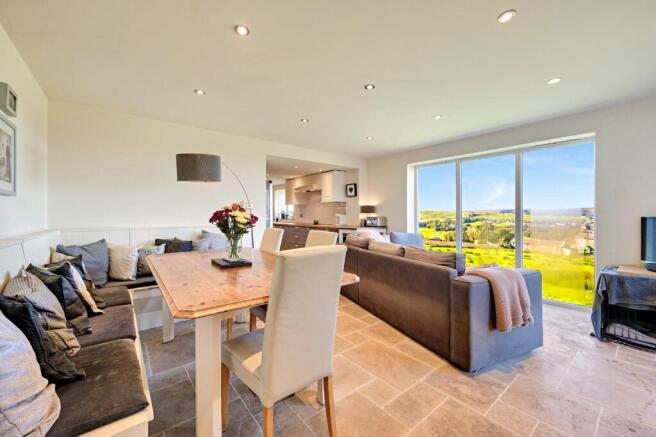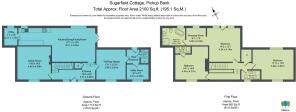3 bedroom semi-detached house for sale
off Long Hey Lane, Pickup Bank, Darwen

- PROPERTY TYPE
Semi-Detached
- BEDROOMS
3
- BATHROOMS
4
- SIZE
Ask agent
- TENUREDescribes how you own a property. There are different types of tenure - freehold, leasehold, and commonhold.Read more about tenure in our glossary page.
Freehold
Key features
- Please see last image for directions to property (don't follow sat nav)
- Three large double bedrooms
- Master bedroom with dressing room & en-suite
- En-suite to second bedroom
- Utility, boot room & downstairs shower room
- Spectacular panoramic views
- Open plan kitchen, dining & family room
- Excellent A-rated energy efficiency
- Parking for three to four cars
- Easy access to the motorway & local amenities
Description
A brief overview of the ground floor accommodation includes an entrance hall, open plan living room comprising kitchen, dining and sitting area, a traditional front sitting room/lounge, TV/play room, home office, downstairs shower room, rear entrance/boot room, and utility. Upstairs the landing connects three large double bedrooms, the master with an en-suite and dressing room, and the second bedroom with an en-suite too. Also on the first floor is the family bathroom and large storage closet. Externally is an easy-maintenance rear garden with spectacular views, and private parking for three to four cars depending on size.
Living Space - A bespoke oak staircase and spacious entrance hall gives an attractive first impression the moment you step inside. The living space at Sugarfield Cottage is generous and well configured for family life, with three very practical spaces, from the open plan living area to the main sitting room and an additional TV/play room.
The open plan living area is the social heart of the home where cooking, dining and relaxing converge in one convenient open space. Boasting scenic views through large floor to ceiling windows, it is bright and airy too – the perfect spot to enjoy your morning coffee while appreciating the far-reaching views. The dining area features banquet seating, and the contemporary country kitchen is fitted with a variety of integrated appliances, including an oven, four-ring hob with concealed extractor hood, microwave, dishwasher, and double Belfast sink with complementary feature tap. Traditional cabinetry, an oak worktop, and metro-tiled splashbacks complete the countryside aesthetic.
The sitting room is a super cosy space with an imposing stone fireplace which houses a large log burner, ideal for sinking into the sofa with loved ones on cold wintery evenings while the crackling fire gives a warming glow.
The TV/play room is a valuable addition for family life, providing handy extra space for the kids. It would alternatively be suitable as a studio or home gym if desired, and could also be a fourth bedroom - particularly practical with its close proximity to the downstairs shower room. Whatever your choice, it’s a valuable room which gives versatility in its use.
Practical Aspects - Providing extra practicality, the property also features a home office with superb views, downstairs shower room with WC, utility room, and a rear entrance hall/boot room which is ideal for muddy boots and wet paws after strolls in the neighbouring countryside.
Bedrooms & Bathrooms - The generous proportions continue upstairs where a gallery landing connects the bedrooms and bathrooms. Three bathrooms accompany the three large bedrooms, ensuring there’s ample space for all.
The master bedroom is an impressive space with large windows framing amazing scenic views - you can even see the sea on a clear day! The already large bedroom feels even more luxurious with a step down into the dressing room, leading further into the four-piece en-suite, comprising a freestanding feature bathtub, walk-in corner shower with tiled surrounds, feature wash basin and WC.
The second and third bedrooms are also generous double sizes, with the second benefitting from a three-piece en-suite, featuring a walk-in shower, wash basin and WC.
The family bathroom continues the stylish blend of modern and character interior design, with wall panelling and neutral tiling around the bath with shower over. A vanity basin and WC complete the three-piece suite.
Outside Space - In addition to the private parking at the front of the home, Sugarfield Cottage has a tranquil garden to the rear overlooking the neighbouring open field and scenic surrounds. Grounded in golden shale, it complements the stone and makes it easy maintenance year-round. Owing to its south-westerly orientation, it’s a lovely private suntrap where you can enjoy gorgeous sunsets over Darwen Tower.
Location - Sugarfield Cottage is a suitable choice for those in search of a quieter, rural lifestyle without being far from the convenience of neighbours and amenities. As well as the peace and quietude of the countryside setting, the nearby village of Hoddlesden gives access to a selection of amenities, notably an Ofsted-rated outstanding primary school and a well-regarded gastropub called The Ranken Arms, in addition to a local deli and village store. Darwen and Blackburn offer a greater selection of amenities to the north, as does Bolton to the south. Motorway access is easy for commuting via junction 5 of the M65, and Darwen train station offers a direct line into Manchester.
Excellent Energy Efficiency - The current owners have invested significantly in this property, creating a rare home which is characterful yet benefits from modern practicality. The original house has been fully framed and insulated, and the extended aspect has cavity wall insulation with additional insulated plasterboard. The floors are also insulated and there is underfloor heating throughout. All the windows are triple glazed, and the insulated roof was installed new in 2019, with a 6.5kW solar system that benefits from a feed-in tariff. The heating is powered by an air source heat pump, which was also installed new in 2019.
Key Details - Tax band: C
Tenure: Freehold
Security: CCTV
Drainage: Septic tank
WiFi: Cat6 installed throughout
Heating: Underfloor heating and a pressurised water tank system
Viewings: Please contact our office for directions
Brochures
off Long Hey Lane, Pickup Bank, Darwen- COUNCIL TAXA payment made to your local authority in order to pay for local services like schools, libraries, and refuse collection. The amount you pay depends on the value of the property.Read more about council Tax in our glossary page.
- Band: C
- PARKINGDetails of how and where vehicles can be parked, and any associated costs.Read more about parking in our glossary page.
- Yes
- GARDENA property has access to an outdoor space, which could be private or shared.
- Yes
- ACCESSIBILITYHow a property has been adapted to meet the needs of vulnerable or disabled individuals.Read more about accessibility in our glossary page.
- Ask agent
off Long Hey Lane, Pickup Bank, Darwen
Add an important place to see how long it'd take to get there from our property listings.
__mins driving to your place
Get an instant, personalised result:
- Show sellers you’re serious
- Secure viewings faster with agents
- No impact on your credit score

Your mortgage
Notes
Staying secure when looking for property
Ensure you're up to date with our latest advice on how to avoid fraud or scams when looking for property online.
Visit our security centre to find out moreDisclaimer - Property reference 34211066. The information displayed about this property comprises a property advertisement. Rightmove.co.uk makes no warranty as to the accuracy or completeness of the advertisement or any linked or associated information, and Rightmove has no control over the content. This property advertisement does not constitute property particulars. The information is provided and maintained by Claves, Bolton. Please contact the selling agent or developer directly to obtain any information which may be available under the terms of The Energy Performance of Buildings (Certificates and Inspections) (England and Wales) Regulations 2007 or the Home Report if in relation to a residential property in Scotland.
*This is the average speed from the provider with the fastest broadband package available at this postcode. The average speed displayed is based on the download speeds of at least 50% of customers at peak time (8pm to 10pm). Fibre/cable services at the postcode are subject to availability and may differ between properties within a postcode. Speeds can be affected by a range of technical and environmental factors. The speed at the property may be lower than that listed above. You can check the estimated speed and confirm availability to a property prior to purchasing on the broadband provider's website. Providers may increase charges. The information is provided and maintained by Decision Technologies Limited. **This is indicative only and based on a 2-person household with multiple devices and simultaneous usage. Broadband performance is affected by multiple factors including number of occupants and devices, simultaneous usage, router range etc. For more information speak to your broadband provider.
Map data ©OpenStreetMap contributors.




