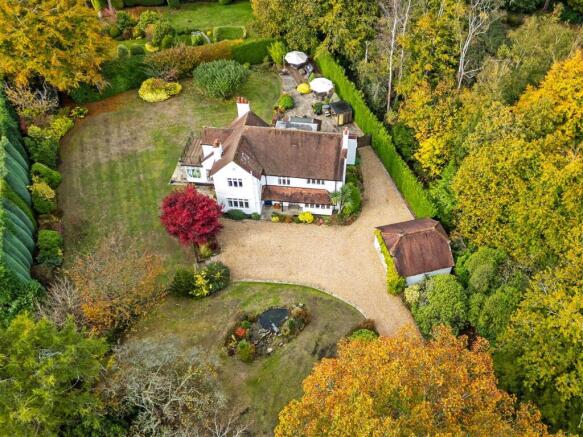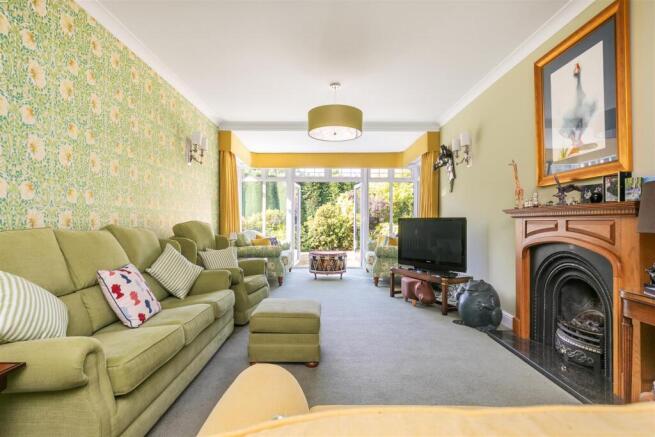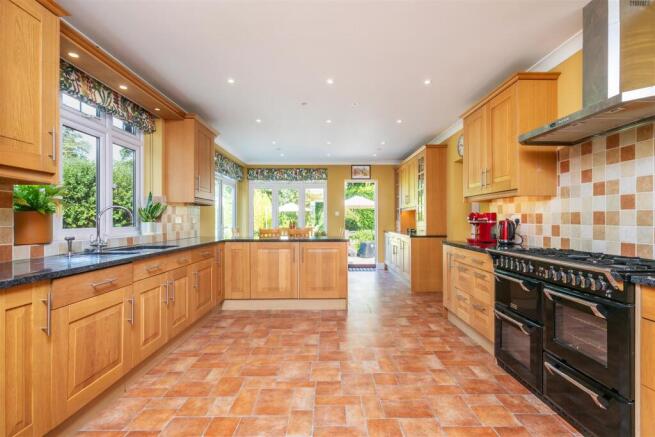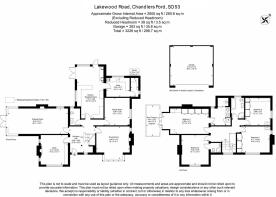4 bedroom detached house for sale
Lakewood Road, Chandler's Ford, Eastleigh

- PROPERTY TYPE
Detached
- BEDROOMS
4
- BATHROOMS
3
- SIZE
Ask agent
- TENUREDescribes how you own a property. There are different types of tenure - freehold, leasehold, and commonhold.Read more about tenure in our glossary page.
Freehold
Description
Accommodation -
Ground Floor -
Reception Hall: - Stairs to first floor.
Drawing Room: - 28'7" x 12'2" (8.70m x 3.71m) Fireplace with gas coal effect fire, double doors to outside.
Dining Room: - 16'1" x 15'7" (4.90m x 4.74m) Fireplace with gas coal effect fire, Bay window.
Study: - 14'2" x 12'11" (4.31m x 3.93m) Beautifully fitted cabinetry, William Morris wallpaper, fireplace with gas coal effect fire.
Family Room: - 13'1" x 11'9" (3.98m x 3.58m)
Kitchen/Breakfast Room: - 24'10" x 12'6" (7.57m x 3.80m) Fitted with a comprehensive range of units and grey granite worktops, range style oven, two integrated fridges, two integrated freezers, integrated dishwasher, space for table and chairs, door to outside.
Utility Room: - 10'11" x 9'1" (3.33m x 2.77m) Matching range of units, butler sink, space and plumbing for appliances, boiler.
Walk In Pantry: - 8'10" x 3'7" (2.70m x 1.10m)
First Floor -
Landing: - Hatch to loft space. ( Please note that the loft space provides ample opportunity, subject to necessary consent, to provide additional accommodation).
Bedroom 1: - 21'9" x 12'2" (6.62m x 3.71m) Fitted wardrobes and dressing table, double doors to balcony with composite deck and stunning views to the South over the gardens.
En-Suite Shower Room: - Generous walk in shower cubicle, two wash basins, WC, bidet.
Bedroom 2: - 14'1" x 12'11" (4.30m x 3.98m)
En-Suite Shower Room: - Suite comprising shower cubicle, wash basin, WC.
Bedroom 3: - 15'8" x 12'8" (4.77m x 3.86m) Fitted wardrobes, sink unit.
Bedroom 4: - 13'1" x 11'9" (3.98m x 3.57m) Fitted wardrobes, sink unit.
Bathroom: - Suite comprising bath, corner shower cubicle, wash basin, WC.
Outside - The total plot extends to approximately 0.7 of an acre and represents a particularly outstanding feature of the property. The property is approached via a sweeping gravel driveway which provides ample parking for several vehicles leading to the detached double garage. The gardens surround the property predominantly on three sides and offer a high degree of privacy yet allow for natural light to flood into the garden on the South side. To the rear of the property is a large paved terrace and composite deck ideal for outside entertaining. Beneath the composite decking is concrete hard standing, electrics and plumbing.
Double Garage: - 20'4" x 18'10" (6.21m x 5.75m) Light and power, electric door to the front. Electric car charger point.
Other Information -
Tenure: - Freehold
Approximate Age: - 1908
Approximate Area: - 299.7sqm/3226sqft (Including garage)
Sellers Position: - Found property to purchase with no forward chain
Heating: - Gas central heating
Infant/Junior School: - Hiltingbury Infant/Junior School
Secondary School: - Thornden Secondary School
Local Council: - Eastleigh Borough Council -
Council Tax: - Band G
Agents Note: - If you have an offer accepted on a property we will need to, by law, conduct Anti Money Laundering Checks. There is a charge of £60 including vat for these checks regardless of the number of buyers involved
Brochures
Lakewood Road, Chandler's Ford, EastleighBrochure- COUNCIL TAXA payment made to your local authority in order to pay for local services like schools, libraries, and refuse collection. The amount you pay depends on the value of the property.Read more about council Tax in our glossary page.
- Band: G
- PARKINGDetails of how and where vehicles can be parked, and any associated costs.Read more about parking in our glossary page.
- Driveway
- GARDENA property has access to an outdoor space, which could be private or shared.
- Yes
- ACCESSIBILITYHow a property has been adapted to meet the needs of vulnerable or disabled individuals.Read more about accessibility in our glossary page.
- Ask agent
Lakewood Road, Chandler's Ford, Eastleigh
Add an important place to see how long it'd take to get there from our property listings.
__mins driving to your place
Get an instant, personalised result:
- Show sellers you’re serious
- Secure viewings faster with agents
- No impact on your credit score



Your mortgage
Notes
Staying secure when looking for property
Ensure you're up to date with our latest advice on how to avoid fraud or scams when looking for property online.
Visit our security centre to find out moreDisclaimer - Property reference 34213463. The information displayed about this property comprises a property advertisement. Rightmove.co.uk makes no warranty as to the accuracy or completeness of the advertisement or any linked or associated information, and Rightmove has no control over the content. This property advertisement does not constitute property particulars. The information is provided and maintained by Sparks Ellison, Chandler's Ford. Please contact the selling agent or developer directly to obtain any information which may be available under the terms of The Energy Performance of Buildings (Certificates and Inspections) (England and Wales) Regulations 2007 or the Home Report if in relation to a residential property in Scotland.
*This is the average speed from the provider with the fastest broadband package available at this postcode. The average speed displayed is based on the download speeds of at least 50% of customers at peak time (8pm to 10pm). Fibre/cable services at the postcode are subject to availability and may differ between properties within a postcode. Speeds can be affected by a range of technical and environmental factors. The speed at the property may be lower than that listed above. You can check the estimated speed and confirm availability to a property prior to purchasing on the broadband provider's website. Providers may increase charges. The information is provided and maintained by Decision Technologies Limited. **This is indicative only and based on a 2-person household with multiple devices and simultaneous usage. Broadband performance is affected by multiple factors including number of occupants and devices, simultaneous usage, router range etc. For more information speak to your broadband provider.
Map data ©OpenStreetMap contributors.




