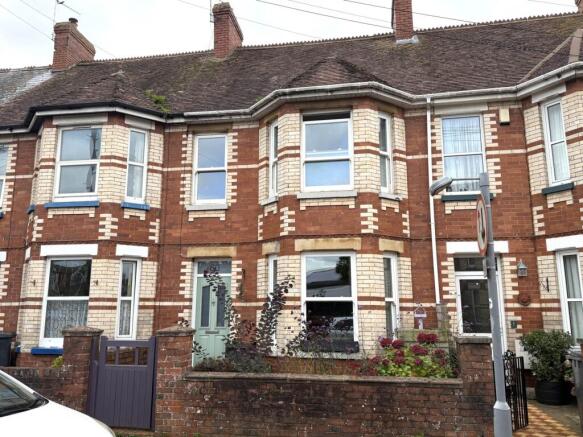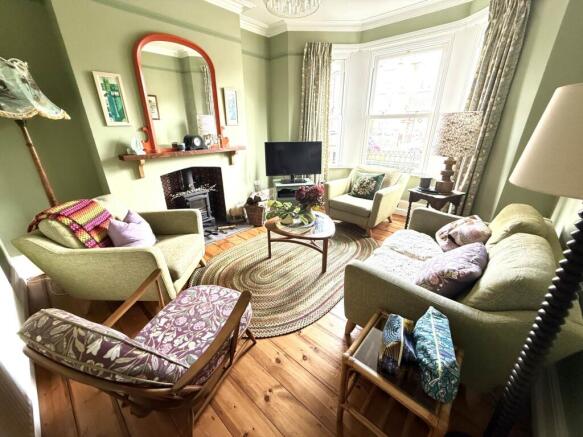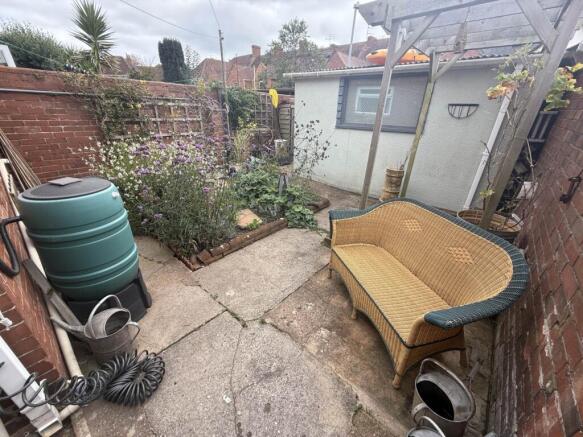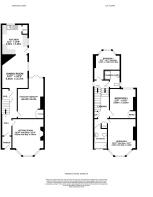Waverley Road, Exmouth

- PROPERTY TYPE
Terraced
- BEDROOMS
3
- BATHROOMS
2
- SIZE
1,227 sq ft
114 sq m
- TENUREDescribes how you own a property. There are different types of tenure - freehold, leasehold, and commonhold.Read more about tenure in our glossary page.
Freehold
Key features
- Spacious 3 - 4 Bedroom, Bay Fronted Terraced House
- Level Walk To Town, Train Station, Schools & Seafront
- Gas Central Heating & Double Glazing
- Sitting Room, Living Room / Bedroom 4
- Kitchen & Dining Room
- 3 First Floor Bedrooms, Bathroom & Shower Room
- Southerly Facing Courtyard Garden
- Detached Garage To Rear
Description
Accommodation
Ground Floor
Step up to composite front entrance door leading to:
Entrance Porch
Attractive tiled flooring. Dado rail. Half obscure glazed wooden door leading to:
Entrance Hall
Staircase rising to first floor with useful under stairs storage cupboards. Radiator. Stripped, sealed and exposed floorboards. Wall mounted central heating thermostat. Smoke alarm. Cupboard housing the electric meter and fuse box. Inset ceiling lights. Doors leading to living room / bedroom 4, dining room and:
Sitting Room - 14'10" (4.52m) Into Bay x 12'6" (3.81m)
Walk - in bay window to front with double glazed Sash windows. Focal point of fitted log burner, within a fireplace, having a slate hearth with a tiled back and wooden mantle over. Radiator. Stripped, sealed and exposed floorboards. Picture rail. Ornate ceiling coving. Radiator.
Living Room / Bedroom 4 - 16'0" (4.88m) Max x 10'9" (3.28m) Max
uPVC double glaze French doors leading to rear Courtyard garden. Stripped, sealed and exposed floorboards. Useful slatted shelved storage cupboard. Radiator. Picture rail. Ornate ceiling coving.
Dining Room - 13'0" (3.96m) x 10'4" (3.15m)
uPVC double glazed window to side. Under stairs storage cupboard. Radiator. Stripped, sealed and exposed floorboards. Picture rail. Step down to:
Kitchen - 12'1" (3.68m) x 10'9" (3.28m)
Dual aspect having uPVC double glazed windows to rear and side. Range of Oak cupboard and drawer storage units with Solid Oak work surfaces and matching up stands. Ceramic one and a half bowl sink with single drainer unit and mixer tap. The Range style cooker in situ is available via separate negotiation, filter hood above. Integrated fridge and freezer. Space and plumbing for dishwasher and washing machine. Further space for tumble dryer etc. Walk in pantry. Wall mounted, gas fired, Combi boiler supplying the central heating and domestic hot water. Tiled flooring with under floor heating. uPVC double glazed external door to side leading to rear Courtyard garden.
First Floor
Half Landing
Obscure uPVC double glazed window to side. Stairs rising to landing. Doors leading to bedroom 3 and bathroom.
Landing
Access to insulated and part boarded loft space via trap door with ladder. Useful storage cupboards. Smoke alarm. Doors leading to bathroom and 2 bedrooms.
Bedroom 1 - 14'10" (4.52m) Into Bay x 11'2" (3.4m)
Walk - in bay window to front with double glazed Sash windows. Radiator. Picture rail.
Bedroom 2 - 11'8" (3.56m) x 10'8" (3.25m)
Double glazed Sash window to rear. Fitted double wardrobe. Radiator. Picture rail.
Bedroom 3 - 10'4" (3.15m) x 8'1" (2.46m) Into Bay
Walk - in bay window to rear with double glazed Sash windows. Radiator.
Bathroom
Obscure double glazed Sash window to front. White suite of panelled bath with mixer tap and shower attachment, tiling to picture rail height. Low level WC and pedestal wash hand basin. Heated towel rail. Picture rail. Extractor fan.
Shower Room
Obscure uPVC double glazed window to side. White suite of shower cubicle with thermostatically controlled shower unit and tiling to ceiling height, low level WC and wall mounted wash hand basin. Heated towel rail. Extractor fan.
Externally
There is a small enclosed Front Garden which is planted to provide year round interest and colour with a concrete pathway leading to the front entrance door. Low brick wall boundaries. Timber entrance gate.
Rear Courtyard Garden
Having ease of maintenance in mind, the rear garden is laid to a mixture of patio and timber decking, providing spaces for outdoor dining and sitting during the fine weather. The remainder is then planted to provide year round interest and colour. Brick wall boundaries. Outside water tap. Outside lighting. Log store. Rear pedestrian access to service lane via timber garden gate. Within the rear garden is:
Detached Garage - 14'7" (4.45m) x 11'4" (3.45m)
Double opening wooden doors to front. Window to rear. Wooden personal door to side leading to Courtyard. Power and light connected.
Tenure
The property is FREEHOLD
Services
All mains services are connected. The property is on a water meter. Council Tax Band C
Mortgage Assistance
We are pleased to recommend Meredith Morgan Taylor, who would be pleased to help no matter which estate agent you finally buy through. For a free initial chat please contact us on to arrange an appointment
Your home may be repossessed if you do not keep up repayments on your mortgage
Meredith Morgan Taylor Ltd is an appointed representative of The Openwork Partnership, a trading style of Openwork Ltd which is authorised and regulated by the Financial Conduct Authority (FCA).
Agents Note
These are draft particulars and are awaiting vendors verification
Directions
From our prominent Town Centre office, proceed down Rolle Street, passing The Strand gardens, turning left then right at the mini roundabouts, passing Exmouth Train Station into Marine Way. Proceed through the traffic lights, taking the second right into Waverley Road, where the property will be found towards the end of the road on the right hand side, clearly identified by our For Sale sign.
what3words /// stud.area.motel
Notice
Please note we have not tested any apparatus, fixtures, fittings, or services. Interested parties must undertake their own investigation into the working order of these items. All measurements are approximate and photographs provided for guidance only.
Brochures
Brochure 1Web Details- COUNCIL TAXA payment made to your local authority in order to pay for local services like schools, libraries, and refuse collection. The amount you pay depends on the value of the property.Read more about council Tax in our glossary page.
- Band: C
- PARKINGDetails of how and where vehicles can be parked, and any associated costs.Read more about parking in our glossary page.
- Garage
- GARDENA property has access to an outdoor space, which could be private or shared.
- Private garden
- ACCESSIBILITYHow a property has been adapted to meet the needs of vulnerable or disabled individuals.Read more about accessibility in our glossary page.
- Ask agent
Waverley Road, Exmouth
Add an important place to see how long it'd take to get there from our property listings.
__mins driving to your place
Get an instant, personalised result:
- Show sellers you’re serious
- Secure viewings faster with agents
- No impact on your credit score



Your mortgage
Notes
Staying secure when looking for property
Ensure you're up to date with our latest advice on how to avoid fraud or scams when looking for property online.
Visit our security centre to find out moreDisclaimer - Property reference 5852_LINK. The information displayed about this property comprises a property advertisement. Rightmove.co.uk makes no warranty as to the accuracy or completeness of the advertisement or any linked or associated information, and Rightmove has no control over the content. This property advertisement does not constitute property particulars. The information is provided and maintained by Links Estate Agents, Exmouth. Please contact the selling agent or developer directly to obtain any information which may be available under the terms of The Energy Performance of Buildings (Certificates and Inspections) (England and Wales) Regulations 2007 or the Home Report if in relation to a residential property in Scotland.
*This is the average speed from the provider with the fastest broadband package available at this postcode. The average speed displayed is based on the download speeds of at least 50% of customers at peak time (8pm to 10pm). Fibre/cable services at the postcode are subject to availability and may differ between properties within a postcode. Speeds can be affected by a range of technical and environmental factors. The speed at the property may be lower than that listed above. You can check the estimated speed and confirm availability to a property prior to purchasing on the broadband provider's website. Providers may increase charges. The information is provided and maintained by Decision Technologies Limited. **This is indicative only and based on a 2-person household with multiple devices and simultaneous usage. Broadband performance is affected by multiple factors including number of occupants and devices, simultaneous usage, router range etc. For more information speak to your broadband provider.
Map data ©OpenStreetMap contributors.




