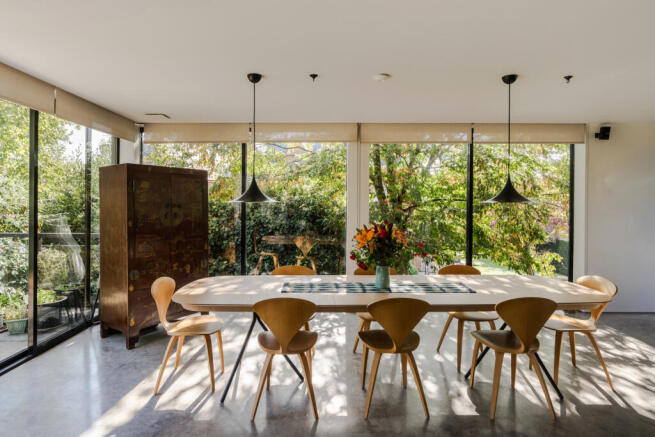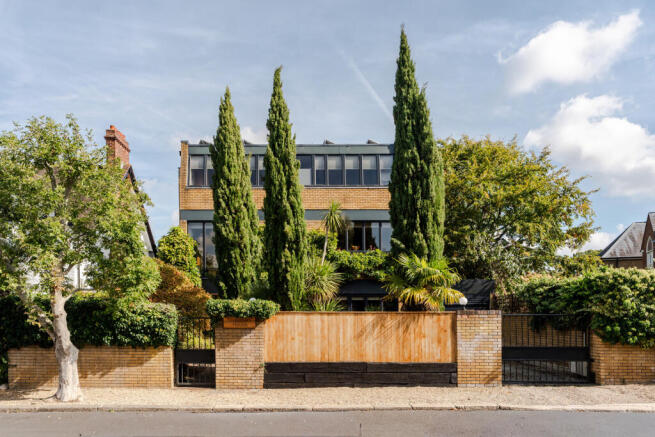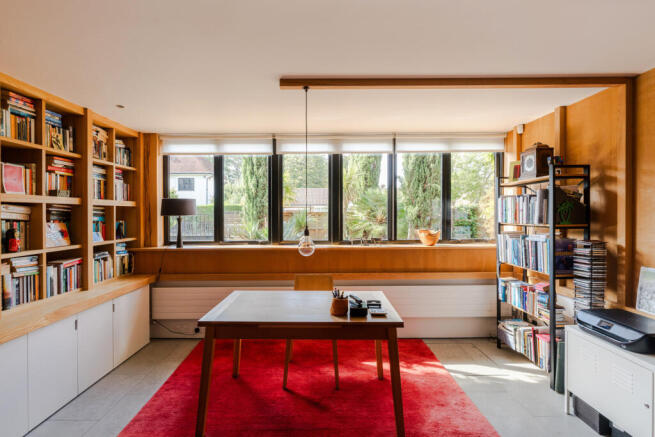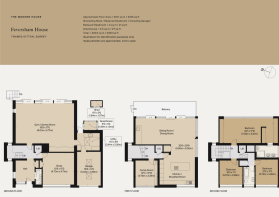
Feversham House, Feversham House, Thames Ditton, Surrey

- PROPERTY TYPE
Detached
- BEDROOMS
4
- BATHROOMS
3
- SIZE
3,483 sq ft
324 sq m
- TENUREDescribes how you own a property. There are different types of tenure - freehold, leasehold, and commonhold.Read more about tenure in our glossary page.
Freehold
Description
The Building
Built in 1974 by local architect David Sayer as his family home, the design of Feversham House is heavily influenced by Mies van der Rohe and the Bauhaus movement. True to Bauhaus principles of simplicity, cubic symmetry, and low maintenance, the house has swathes of exposed brick, steel, wood, glass and tile.
In 2011, the house was thoughtfully updated by award-winning architectural practice McLaren Excell, with eco credentials at the forefront of the design. An MVHR system was installed, as well as a bank of photovoltaic panels and a considered material palette of polished concrete, ash ply and black steel.
The Tour
A gate inset into a neat brick wall opens onto an expertly landscaped front garden, with a neat path to wooden panelled front door. A large picture window next to it provides the first glimpse of the house’s interiors.
The original exposed brickwork central core contains a lift that ascends to all floors. A skylight at the top of the stairwell landing fills the space with light, along with cleverly positioned triple glazed stairwell windows.
An open-tread staircase ascends to the first floor, where the main living areas are found. The space unfolds into a wonderful open-plan living room with polished concrete flooring and underfloor heating. Full-height double glazing extends across two walls; one side opens onto a generous balcony with a steel staircase to the rear garden. In the living area, a log burner with a concrete platform is perfect for hunkering down on a winter’s evening.
The kitchen sits adjacent. A fired granite island has an integrated hob, and a dual wall oven is built into wall-to-wall oak ply cabinetry. A stainless steel sink sits within a Corian worktop and Miele appliances are used throughout. A bank of windows frames give treetop views toward the front garden. There is also a TV snug on this floor, which could be used as a study or a bedroom.
On the ground floor, a second sitting room has built-in shelving with floor-to-ceiling glazing looking toward the front garden. There is also a light-filled gym, a versatile space that could also be converted into bedrooms. A utility room and a guest bathroom with shower are on this level too.
The top floor is occupied by three double bedrooms, each illuminated by panels of steel framed glazing that stretch across the width. The principal bedroom has walnut sliding wardrobes on one side, with sisal carpet underfoot. A walnut wall lies in front of a dressing room which leads into the en suite bathroom. Two additional bedrooms share a bathroom with a bathtub with an overhead shower.
Outdoor Space
Landscaped gardens at the front and rear of the house are full of greenery, including palm trees, oak, olive and silver birch trees. Neat beds are filled with rosemary, lavender, hellebore, jasmine, euphorbia and daphne, alongside carefully maintained box topiary.
A wildlife pond is home to frogs and dragonflies, and a greenhouse provides opportunities for home-grown produce.
A paved area is perfect for outdoor entertaining, and residents also have a share in and use of Boyle Farm Estate’s private River Thames garden, jetty and mooring. There is a large driveway with space for several cars.
The Area
Feversham House sits within the Boyle Farm Estate, a private estate of 33 homes in Thames Ditton. The village high street is a few minutes’ walk away, and has an excellent bakery, deli, pharmacy, greengrocer, florist, post office and several other amenities, including cafes, pubs and restaurants; The George and Dragon is particularly popular. At Winters Bridge on Portsmouth Road, a further small parade of shops includes an excellent patisserie and chocolatier.
The village’s riverside faces the Thames Path and Hampton Court Palace gardens, while Thames Ditton Island is reached by the suspended iron footbridge from the High Street. Built in 1939, the island is now home to 48 houses. Boats can be hired for the day from Taggs Boatyard to explore the river and small islands further, and The Albany pub is the perfect spot to enjoy drinks on the river.
For green spaces, Giggs Hill Green is a beautiful open common with a well-respected cricket club. Hampton Court, Bushy Park and Home Park are directly opposite on the other side of the river. Esher and Surbiton are both just a five-minute drive from the house, while Kingston is a short bus ride away, or a pleasant walk down the Thames Tow Path.
Local schooling options are excellent and include Thames Ditton Infant and Junior schools, Hinchley Wood and Esher College.
Thames Ditton rail station is a seven-minute walk from the house, with regular trains to London Waterloo in approximately 30 minutes. Fitzgerald Road is well located for quick access to the M25, A3 and M3. For international travel, Heathrow and Gatwick Airports are a 30 and 45-minute drive away, respectively.
Council Tax Band: H
- COUNCIL TAXA payment made to your local authority in order to pay for local services like schools, libraries, and refuse collection. The amount you pay depends on the value of the property.Read more about council Tax in our glossary page.
- Band: H
- PARKINGDetails of how and where vehicles can be parked, and any associated costs.Read more about parking in our glossary page.
- Off street
- GARDENA property has access to an outdoor space, which could be private or shared.
- Private garden
- ACCESSIBILITYHow a property has been adapted to meet the needs of vulnerable or disabled individuals.Read more about accessibility in our glossary page.
- Ask agent
Feversham House, Feversham House, Thames Ditton, Surrey
Add an important place to see how long it'd take to get there from our property listings.
__mins driving to your place
Get an instant, personalised result:
- Show sellers you’re serious
- Secure viewings faster with agents
- No impact on your credit score



Your mortgage
Notes
Staying secure when looking for property
Ensure you're up to date with our latest advice on how to avoid fraud or scams when looking for property online.
Visit our security centre to find out moreDisclaimer - Property reference TMH82538. The information displayed about this property comprises a property advertisement. Rightmove.co.uk makes no warranty as to the accuracy or completeness of the advertisement or any linked or associated information, and Rightmove has no control over the content. This property advertisement does not constitute property particulars. The information is provided and maintained by The Modern House, London. Please contact the selling agent or developer directly to obtain any information which may be available under the terms of The Energy Performance of Buildings (Certificates and Inspections) (England and Wales) Regulations 2007 or the Home Report if in relation to a residential property in Scotland.
*This is the average speed from the provider with the fastest broadband package available at this postcode. The average speed displayed is based on the download speeds of at least 50% of customers at peak time (8pm to 10pm). Fibre/cable services at the postcode are subject to availability and may differ between properties within a postcode. Speeds can be affected by a range of technical and environmental factors. The speed at the property may be lower than that listed above. You can check the estimated speed and confirm availability to a property prior to purchasing on the broadband provider's website. Providers may increase charges. The information is provided and maintained by Decision Technologies Limited. **This is indicative only and based on a 2-person household with multiple devices and simultaneous usage. Broadband performance is affected by multiple factors including number of occupants and devices, simultaneous usage, router range etc. For more information speak to your broadband provider.
Map data ©OpenStreetMap contributors.





