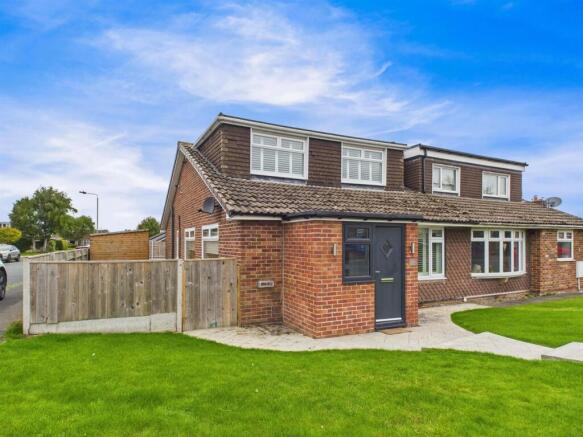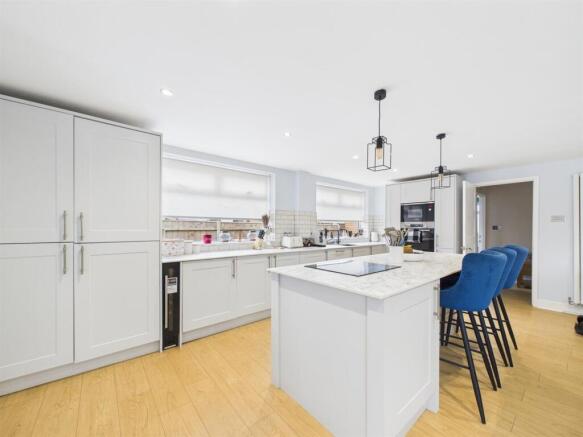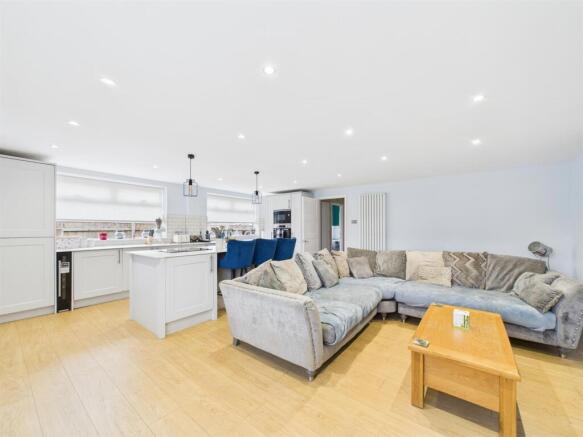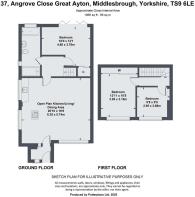37 Angrove Close, Great Ayton TS9 6LE
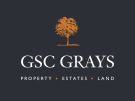
- PROPERTY TYPE
Semi-Detached
- BEDROOMS
3
- BATHROOMS
1
- SIZE
Ask agent
- TENUREDescribes how you own a property. There are different types of tenure - freehold, leasehold, and commonhold.Read more about tenure in our glossary page.
Freehold
Key features
- Three Bedroom Dormer-Style Bungalow
- Modern, Open-Plan Living and Dining Kitchen
- Luxurious Bathroom
- Ground Floor Double Bedroom With Bi-Folding Doors To The Garden
- Two Further Double Bedrooms
- High-Quality Fitted Kitchen
- Impressive Corner Plot Gardens
- Substantial Timber Outbuilding
Description
The property has been modernised throughout to create a wonderful, open-plan living and dining kitchen along with a large ground floor bedroom with bi-folding doors out to the rear gardens.
To the first floor, there are two additional double bedrooms with views towards Roseberry Topping and Captain Cook's Monument. A luxurious ground floor bath and shower room complete the accommodation.
Externally, there are gardens to both the front and rear, including a substantial, insulated timber outbuilding with a variety of uses along with several patio areas.
Situation And Amenities - Centred on the banks of the River Leven, the picturesque village of Great Ayton has two village greens together with a good mix of shops, tea rooms, Discovery Centre/library, restaurants, cafes and public houses - not forgetting the well-known Suggitt’s Ice Cream Parlour.
Leisure amenities include tennis courts, a bowling green, bridle paths, cycle tracks, cricket and football pitches. There is also a train station.
Stokesley 2.8 miles, Middlesbrough 8.2 miles, Yarm 13.4 miles, Northallerton 17.8 miles, Darlington 22.8 miles (distances are approximate). Excellent road links to the A19, A66 and A1 providing access to Teesside, Newcastle, Durham, York, Harrogate and Leeds. Direct train services from Northallerton and Darlington to London Kings Cross, Manchester and Edinburgh. International airports: Teesside, Newcastle and Leeds Bradford.
Accommodation - The main front door leads into an entrance porch, where there is a further glazed door into the modern, open-plan living, dining and kitchen area. This space is certainly the heart of the home and has been fitted with a good range of stylish units, three large, vertical radiators and LED lighting, creating a lovely ambience. The huge central island with breakfast bar has built-in storage, a four-ring induction hob and over-counter lighting. Integrated appliances include a built-in, floor-to-ceiling fridge and freezer, slimline wine cooler, washing machine, dishwasher, fitted oven and microwave.
A door from the kitchen leads through to the inner hall where there is a continuation of the modern flooring, a further vertical radiator, stairs up to the first floor and access to the ground floor bedroom and luxury ground floor bathroom, which has a double-ended, free-standing raised bath with shower attachment, fitted vanity sink, mixer tap, low-level w.c, step-in shower cubicle, mood lighting and windows to the rear and side, creating a lovely light space.
The large ground floor bedroom has plenty of room for furniture with a built-in double wardrobe and bi-fold doors opening out to the rear garden.
The first floor landing gives access to two further double bedrooms, both with modern, vertical radiators and windows with shuttered blinds offering outstanding, uninterrupted views of Captain Cook's Monument and Roseberry Topping. The particularly spacious second double bedroom also benefits from sliding wardrobes.
Externally - To the front of the property, there are areas of lawn and a printed concrete pathway leading up to the front door, looping around the side of the house.
To the side, there is a large, well-built utility shed which could easily be used as a home office if desired.
The rear garden is fenced to all sides with an area of lawn and a large, printed concrete patio immediately adjacent to the ground floor bedroom. There is an additional shed and two further patio areas at the far end of the garden.
Viewings - Strictly by appointment with GSC Grays. Telephone: .
Tenure - The property is believed to be offered freehold with vacant possession on completion.
Local Authority - North Yorkshire Council. Council tax band D.
Particulars And Photographs - Particulars prepared and photographs taken October 2025.
Brochures
37 Angrove Close - brochure- COUNCIL TAXA payment made to your local authority in order to pay for local services like schools, libraries, and refuse collection. The amount you pay depends on the value of the property.Read more about council Tax in our glossary page.
- Band: D
- PARKINGDetails of how and where vehicles can be parked, and any associated costs.Read more about parking in our glossary page.
- Ask agent
- GARDENA property has access to an outdoor space, which could be private or shared.
- Yes
- ACCESSIBILITYHow a property has been adapted to meet the needs of vulnerable or disabled individuals.Read more about accessibility in our glossary page.
- Ask agent
37 Angrove Close, Great Ayton TS9 6LE
Add an important place to see how long it'd take to get there from our property listings.
__mins driving to your place
Get an instant, personalised result:
- Show sellers you’re serious
- Secure viewings faster with agents
- No impact on your credit score
About GSC Grays, Richmond, North Yorkshire
5-6 Bailey Court, Colburn Business Park, Catterick Garrison, DL9 4QL


Your mortgage
Notes
Staying secure when looking for property
Ensure you're up to date with our latest advice on how to avoid fraud or scams when looking for property online.
Visit our security centre to find out moreDisclaimer - Property reference 34213204. The information displayed about this property comprises a property advertisement. Rightmove.co.uk makes no warranty as to the accuracy or completeness of the advertisement or any linked or associated information, and Rightmove has no control over the content. This property advertisement does not constitute property particulars. The information is provided and maintained by GSC Grays, Richmond, North Yorkshire. Please contact the selling agent or developer directly to obtain any information which may be available under the terms of The Energy Performance of Buildings (Certificates and Inspections) (England and Wales) Regulations 2007 or the Home Report if in relation to a residential property in Scotland.
*This is the average speed from the provider with the fastest broadband package available at this postcode. The average speed displayed is based on the download speeds of at least 50% of customers at peak time (8pm to 10pm). Fibre/cable services at the postcode are subject to availability and may differ between properties within a postcode. Speeds can be affected by a range of technical and environmental factors. The speed at the property may be lower than that listed above. You can check the estimated speed and confirm availability to a property prior to purchasing on the broadband provider's website. Providers may increase charges. The information is provided and maintained by Decision Technologies Limited. **This is indicative only and based on a 2-person household with multiple devices and simultaneous usage. Broadband performance is affected by multiple factors including number of occupants and devices, simultaneous usage, router range etc. For more information speak to your broadband provider.
Map data ©OpenStreetMap contributors.
