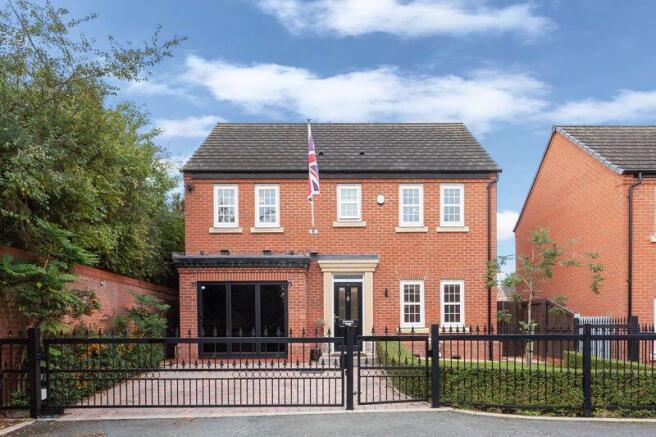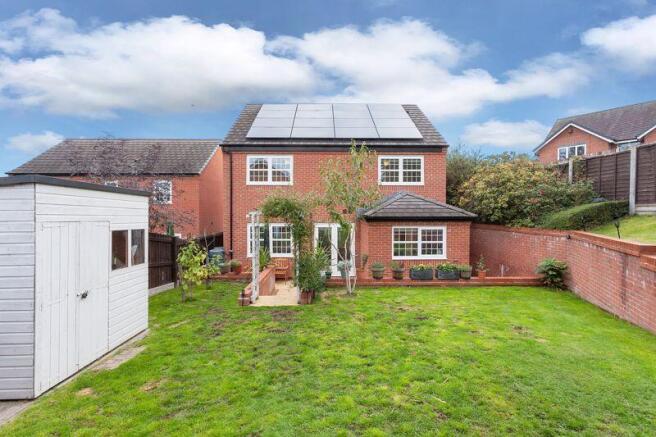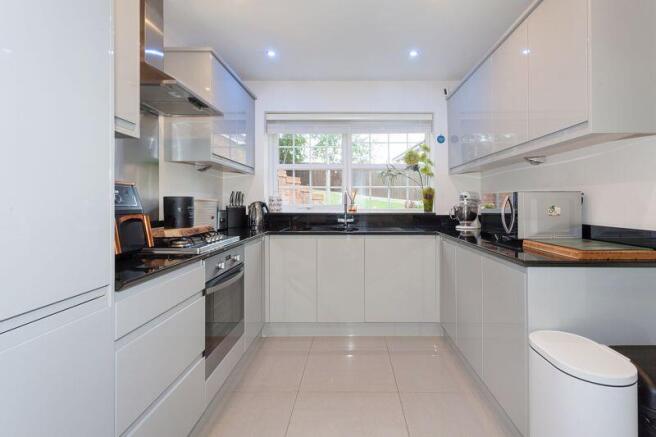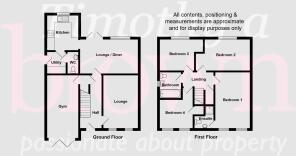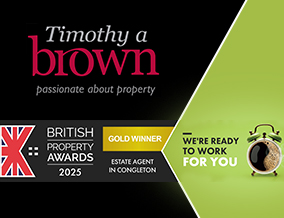
4 bedroom detached house for sale
Locke Rise, Congleton

- PROPERTY TYPE
Detached
- BEDROOMS
4
- BATHROOMS
2
- SIZE
Ask agent
- TENUREDescribes how you own a property. There are different types of tenure - freehold, leasehold, and commonhold.Read more about tenure in our glossary page.
Freehold
Key features
- IMPRESSIVE ARCHITECTURALLY DESIGNED DETACHED FAMILY RESIDENCE
- HIGH SPEC INTERIOR
- STUNNING OPEN PLAN LIVING DINING KITCHEN
- FOUR DOUBLE BEDROOMS / TWO LUXURY BATHROOMS
- PAVED DRIVEWAY WITH ELECTRIC GATES
- CONVERTED GARAGE HOME GYM
- LANDSCAPED REAR GARDEN
- STATE OF THE ART SOLAR PANEL SYSTEM
- EXCLUSIVE CUL-DE-SAC LOCATION WITHIN WALKING OF TOWN SHOPS & TRAIN STATION
- NO ONWARD CHAIN
Description
4 Locke Rise – A Rare Blend of Character, Luxury & Eco-Friendly LivingTucked away in an exclusive cul-de-sac of just a handful of distinguished homes, 4 Locke Rise is a truly exceptional detached family residence. Combining timeless architectural charm with cutting-edge eco-efficiency, this much-loved one-owner property offers the perfect balance of style, sustainability, and convenience.The property enjoys the added benefit of a private driveway, ensuring the house is set well back from any public access and offering an enhanced sense of seclusion and tranquility. From the moment you arrive, the kerb appeal is undeniable. A paved driveway, bespoke electric gates, and elegant railings frame the handsome façade, with traditional details such as decorative brick courses, period-style sills, and striking feature glazing.Inside, the home unfolds beautifully: a welcoming reception hall, an elegant front lounge, and a stunning open-plan living, dining, and kitchen space to the rear. Flooded with natural light, this is the beating heart of the home – perfect for everyday family life and entertaining. A stylish kitchen with quality fittings is complemented by a utility room, ground-floor WC, and direct access to the landscaped rear garden.Upstairs, four generously proportioned bedrooms provide flexibility for modern living. The master suite boasts a luxury ensuite, while the remaining bedrooms are served by a beautifully appointed family bathroom. One of the property’s most impressive features is its £17,000 investment in a state-of-the-art solar panel system with battery backup, installed just over a year ago. With a proven annual yield of 4,838kWh (vendor to verify), this south-facing system dramatically reduces energy costs, supports sustainable living, and makes the home highly economical to run.The lifestyle benefits continue outside: a professionally converted garage with bifold doors now houses a high-spec home gym with impact rubber flooring, while the landscaped rear garden provides a private and tranquil space for relaxing or entertaining.Highlights include: Solar panels with impressive annual yield & battery storage Bespoke electric gate & secure railings FTTP (Full Fibre) broadband connectivity Hive-controlled central heating with smart-enabled switches Professional-grade home gym conversion Two luxury bathrooms & stylish fitted kitchen/utility Within walking distance of Congleton Town Centre, Mossley village, train station, canal walks, and excellent schoolsPerfectly positioned just a stone’s throw from the scenic Macclesfield Canal and within easy reach of both town life and countryside escapes, this home is as practical as it is aspirational.
ENTRANCE
Sandstone portico surround with composite panelled and double glazed door to:
HALL
14' 10'' x 6' 1'' (4.52m x 1.85m)
Single panel central heating radiator. 13 Amp power points. Natural oak floor. Stairs to first floor. Door to understairs storage with further door to converted garage. Currently set up as a home gym.
LOUNGE
14' 10'' x 9' 8'' (4.52m x 2.94m)
Two PVCu double glazed window to front aspect. Double panel central heating radiator. 13 Amp power points. Natural oak floor.
LIVING DINING ROOM
16' 3'' x 9' 7'' (4.95m x 2.92m)
PVCu double glazed window to rear aspect. Single panel central heating radiator. 13 Amp power points. Polished porcelain floor tiles. PVCu double glazed french doors to rear garden. Large opening to kitchen.
KITCHEN
9' 8'' x 8' 7'' (2.94m x 2.61m)
PVCu double glazed window to rear aspect. Low voltage downlighters inset. Extensive range of hi-gloss eye level and base units in light grey with natural granite preparation surfaces over with preformed drainer and stainless steel one and a half sink unit inset. Built-in Zanussi stainless steel 4-ring gas hob with matching extractor canopy hood over and stainless steel splashbacks and matching electric fan assisted oven/grill below. Integrated fridge, freezer and dishwasher. Single panel central heating radiator. 13 Amp power points. Polished porcelain floor tiles.
UTILITY
6' 0'' x 5' 3'' (1.83m x 1.60m)
Hi-gloss units in light grey with granite effect preparation surface over. Space and plumbing for washing machine. Cupboard housing Ideal Logic gas central heating boiler. 13 Amp power points. Polished porcelain floor tiles. Composite panelled double glazed door to side. Door to cloakroom.
CLOAKROOM
White suite comprising: low level W.C., vanity wash hand basin with cupboard below. Single panel central heating radiator. Polished porcelain floor tiles.
LANDING
Single panel central heating radiator. 13 Amp power points. Access to roof space, partly floored for additional storage and light. Cupboard housing pressurised hot water cylinder.
BEDROOM 1 FRONT
16' 0'' x 9' 4'' (4.87m x 2.84m)
Two PVCu double glazed windows to front aspect. Single panel central heating radiator. 13 Amp power points.
EN SUITE
6' 10'' x 6' 5'' (2.08m x 1.95m)
PVCu double glazed window to front aspect. White suite comprising: low level W.C., wash hand basin with chrome mixer tap and enclosed shower cubicle with glass sliding door housing mains fed shower. Glazed tiles to splashbacks and half height. Chrome centrally heated towel radiator. Shaver point. Floor tiles.
BEDROOM 2 REAR
13' 0'' x 8' 9'' (3.96m x 2.66m) plus wardrobe recess
PVCu double glazed window to rear aspect. Single panel central heating radiator. 13 Amp power points.
BEDROOM 3 REAR
10' 6'' x 8' 8'' (3.20m x 2.64m) plus wardrobe recess
PVCu double glazed window to rear aspect. Single panel central heating radiator. 13 Amp power points.
BEDROOM 4 FRONT
9' 5'' x 8' 10'' (2.87m x 2.69m)
Two PVCu double glazed windows to front aspect. Single panel central heating radiator. Over stairs store cupboard.
BATHROOM
6' 8'' x 6' 1'' (2.03m x 1.85m)
PVCu double glazed window to side aspect. White suite comprising: low level W.C., wash hand basin with chrome mixer tap and panelled bath with glass screen and thermostatically controlled bath shower mixer. Chrome centrally heated towel radiator. Shaver point. Polished tiles to splashbacks and half height. Tiled floor.
Outside
REAR
South facing rear garden. Extending from the rear is a paved terrace ideal for outside dining with retaining walls and steps up to the lawned garden all encompassed with timber lapped fencing. Cold water tap. Gated access to front via both sides.
CONVERTED GARAGE
17' 8'' x 8' 9'' (5.38m x 2.66m) internal measurements
Aluminium framed double glazed folding sliding doors. Power and light.
TENURE
Freehold (subject to solicitors verification).
SERVICES
All mains services are connected (although not tested).
VIEWING
Strictly by appointment through the sole selling agent TIMOTHY A BROWN.
Brochures
Property BrochureFull Details- COUNCIL TAXA payment made to your local authority in order to pay for local services like schools, libraries, and refuse collection. The amount you pay depends on the value of the property.Read more about council Tax in our glossary page.
- Band: E
- PARKINGDetails of how and where vehicles can be parked, and any associated costs.Read more about parking in our glossary page.
- Yes
- GARDENA property has access to an outdoor space, which could be private or shared.
- Yes
- ACCESSIBILITYHow a property has been adapted to meet the needs of vulnerable or disabled individuals.Read more about accessibility in our glossary page.
- Ask agent
Locke Rise, Congleton
Add an important place to see how long it'd take to get there from our property listings.
__mins driving to your place
Get an instant, personalised result:
- Show sellers you’re serious
- Secure viewings faster with agents
- No impact on your credit score
Your mortgage
Notes
Staying secure when looking for property
Ensure you're up to date with our latest advice on how to avoid fraud or scams when looking for property online.
Visit our security centre to find out moreDisclaimer - Property reference 12750845. The information displayed about this property comprises a property advertisement. Rightmove.co.uk makes no warranty as to the accuracy or completeness of the advertisement or any linked or associated information, and Rightmove has no control over the content. This property advertisement does not constitute property particulars. The information is provided and maintained by Timothy A Brown, Congleton. Please contact the selling agent or developer directly to obtain any information which may be available under the terms of The Energy Performance of Buildings (Certificates and Inspections) (England and Wales) Regulations 2007 or the Home Report if in relation to a residential property in Scotland.
*This is the average speed from the provider with the fastest broadband package available at this postcode. The average speed displayed is based on the download speeds of at least 50% of customers at peak time (8pm to 10pm). Fibre/cable services at the postcode are subject to availability and may differ between properties within a postcode. Speeds can be affected by a range of technical and environmental factors. The speed at the property may be lower than that listed above. You can check the estimated speed and confirm availability to a property prior to purchasing on the broadband provider's website. Providers may increase charges. The information is provided and maintained by Decision Technologies Limited. **This is indicative only and based on a 2-person household with multiple devices and simultaneous usage. Broadband performance is affected by multiple factors including number of occupants and devices, simultaneous usage, router range etc. For more information speak to your broadband provider.
Map data ©OpenStreetMap contributors.
