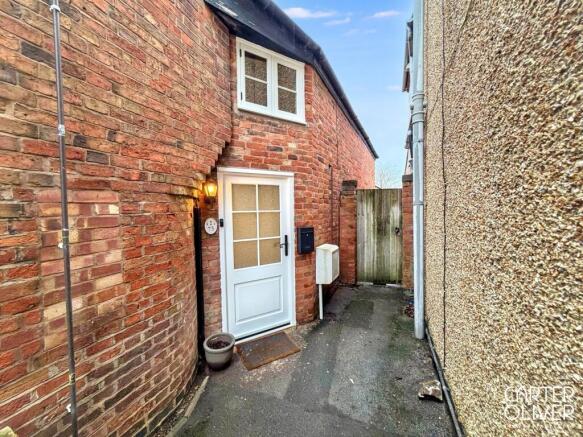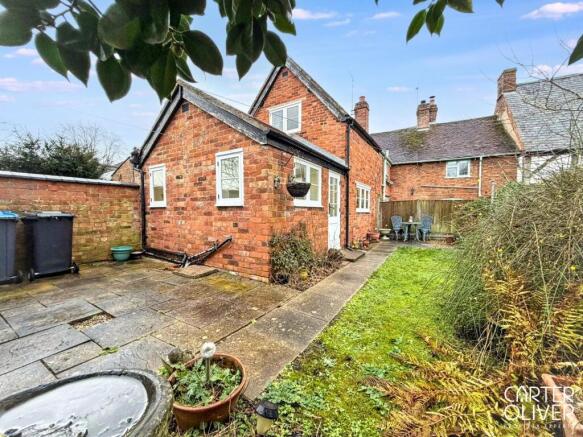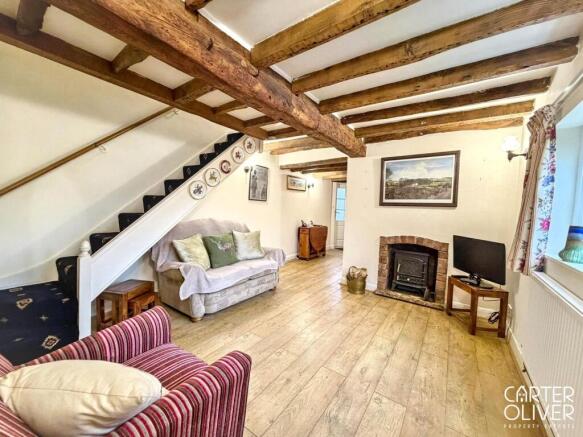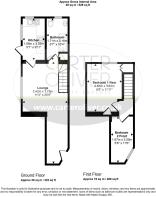
2 bedroom cottage for sale
Broad Street, Brinklow, CV23

- PROPERTY TYPE
Cottage
- BEDROOMS
2
- BATHROOMS
1
- SIZE
527 sq ft
49 sq m
- TENUREDescribes how you own a property. There are different types of tenure - freehold, leasehold, and commonhold.Read more about tenure in our glossary page.
Freehold
Key features
- 2 BEDROOM COTTAGE IN THE VILLAGE OF BRINKLOW
- NEW WINDOWS AND DOORS HAVE BEEN FITTED
- NO CHAIN
- GAS CENTRAL HEATING
- KITCHEN TO REAR
- LOUNGE WITH LOG BURNING FIRE & ORIGINAL BEAMS
- REAR GARDEN
- GROUND FLOOR BATHROOM
- FREEHOLD - GRADE II LISTED
- EPC - D / COUNCIL TAX BAND - C /
Description
RELAUNCHING this delightful character cottage on Broad Street, set within the charming village of Brinklow, offering a rare opportunity to own a home rich in history and warmth. Dating back to circa 1800, this cosy property extends to approximately 590 sq ft and features two bedrooms, making it ideal for a small family, couple, or peaceful village retreat.
The home has recently benefited from brand new windows and doors, enhancing its elegance while significantly improving warmth and sound insulation throughout.
Upon entering, you are welcomed into a comfortable and inviting reception room, brimming with character, complete with original beams and a Electric Log Burner, creating the perfect space to relax and unwind. The kitchen and bathroom have recently been refreshed, now offering bright, airy, and neutral spaces that allow you to move straight in with ease.
A true highlight of this property is its prime village location. Positioned within walking distance of all local amenities, residents can enjoy easy access to the village shop, deli, pubs, takeaways, and a range of community facilities. Brinklow is renowned for its strong community spirit, making it a wonderful place to put down roots.
This charming cottage presents a fantastic opportunity for those seeking a home full of character with scope to add a personal touch. Whether you are a first-time buyer, a couple, or someone searching for a tranquil retreat, this inviting property is ready to be made your own — offering the best of village living with modern comforts.
EPC Rating: D
Front aspect
The cottage is tucked away behind No.71 and Number 75. There is a shared pathway which leads to the front door. Featuring brand new windows and doors on the property.
Kitchen
3.03m x 1.56m
The kitchen has a range of wall and base units with space for a cooker and fridge freezer. There is a sink with a large window over looking the rear garden.
Bathroom - Downstairs
3.16m x 1.71m
The bathroom has just had a facelift offering a brighter, fresher look. There is a window to the rear of the property and there is a storage cupboard.
Lounge
7.75m x 3.42m
A delightful lounge with wooden floors, gas central heating radiator and window to the rear garden. The stairs are open and lead up to the first floor.
Bedroom 1 Rear
3.63m x 2.65m
A nice sized double bedroom with built in wardrobe space and built in cupboard which houses the boiler which has recently been serviced. There is a window which over looks the rear garden and has lovely views beyond the Doctors Surgery on Barr Lane and over towards Coombe Abbey.
BEDROOM 2 / HOME OFFICE / DRESSING ROOM
3.5m x 1.68m
A single room to the front of the house with a window overlooking the front access. This would make be an ideal Home Office or Dressing Room or even a nursery. What would you use it for?
Rear Aspect
Looking back at the house you can see where it was once connected to No71 as a single dwelling, but over the years has been separated into the two properties. There is a lovely garden space to relax in.
INFORMATION ABOUT BRINKLOW
The house is Grade II listed and can be found to the right of Barr Lane and almost opposite The Raven Inn, amongst a row of listed cottages. The main character of the cottage remains with solid oak beams, fireplace and cosy rooms.
If you DREAM of LIVING in a VILLAGE then BRINKLOW has SO MUCH to offer. IMAGINE coming HOME from work through COUNTRY LANES instead of BUMPER TO BUMPER TRAFFIC. You are just 10 mins to RUGBY TRAIN STATION and 15 to COVENTRY TRAIN STATION with the M6/M69 just 5 mins away and M1 just 10 mins GREAT COMMUTER LINKS ACROSS THE COUNTRY. Amenities include:- 3 pubs, 2 churches, Hairdressers, doctor's surgery, Chemist, Post Office, News Agent, Deli/Cafe, an Allotment Association, Thriving Scout Group, Bell Ringing Society, Community Choir, Nursery, Reception Unit to The Revel Primary School, School Transport to the Primary School at Monks Kirby and many Secondary Schools across Rugby. The Village is a thriving, welcoming community that you can be a part of.
DISCLAIMER
The particulars contained within this listing are provided for guidance only and do not form part of any offer or contractual agreement. Information has been verified by the seller, however prospective buyers must rely on their own enquiries to confirm accuracy. Any points requiring clarification should be raised prior to viewing, particularly where travel is involved. All details should be verified by your solicitor before exchange of contracts.
In accordance with legal requirements, a successful buyer must complete anti-money laundering and proof of funds checks. These are carried out on our behalf by Lifetime Legal Limited at a non-refundable cost of £80 (including VAT) per offer, payable directly to them. All checks must be completed before a memorandum of sale can be issued. The fee covers identity verification, data checks, any necessary manual reviews and ongoing monitoring. Carter Oliver Property Experts receives a proportion of this fee for facilitating the process.
Garden
The rear garden has a patio area and lawn with another paved patio to the rear of the house. There is also a wooden shed for storage. A nice sized garden for the size of the cottage, which you can enjoy and relax in.
Brochures
Property Brochure- COUNCIL TAXA payment made to your local authority in order to pay for local services like schools, libraries, and refuse collection. The amount you pay depends on the value of the property.Read more about council Tax in our glossary page.
- Band: C
- LISTED PROPERTYA property designated as being of architectural or historical interest, with additional obligations imposed upon the owner.Read more about listed properties in our glossary page.
- Listed
- PARKINGDetails of how and where vehicles can be parked, and any associated costs.Read more about parking in our glossary page.
- Ask agent
- GARDENA property has access to an outdoor space, which could be private or shared.
- Private garden
- ACCESSIBILITYHow a property has been adapted to meet the needs of vulnerable or disabled individuals.Read more about accessibility in our glossary page.
- Ask agent
Energy performance certificate - ask agent
Broad Street, Brinklow, CV23
Add an important place to see how long it'd take to get there from our property listings.
__mins driving to your place
Get an instant, personalised result:
- Show sellers you’re serious
- Secure viewings faster with agents
- No impact on your credit score
About Carter Oliver Property Experts Ltd, Lutterworth
8a, Bank Street, Lutterworth, Leicestershire, LE17 4AG

Your mortgage
Notes
Staying secure when looking for property
Ensure you're up to date with our latest advice on how to avoid fraud or scams when looking for property online.
Visit our security centre to find out moreDisclaimer - Property reference 8bf9c4c2-4c47-4034-b121-7bdba16f480d. The information displayed about this property comprises a property advertisement. Rightmove.co.uk makes no warranty as to the accuracy or completeness of the advertisement or any linked or associated information, and Rightmove has no control over the content. This property advertisement does not constitute property particulars. The information is provided and maintained by Carter Oliver Property Experts Ltd, Lutterworth. Please contact the selling agent or developer directly to obtain any information which may be available under the terms of The Energy Performance of Buildings (Certificates and Inspections) (England and Wales) Regulations 2007 or the Home Report if in relation to a residential property in Scotland.
*This is the average speed from the provider with the fastest broadband package available at this postcode. The average speed displayed is based on the download speeds of at least 50% of customers at peak time (8pm to 10pm). Fibre/cable services at the postcode are subject to availability and may differ between properties within a postcode. Speeds can be affected by a range of technical and environmental factors. The speed at the property may be lower than that listed above. You can check the estimated speed and confirm availability to a property prior to purchasing on the broadband provider's website. Providers may increase charges. The information is provided and maintained by Decision Technologies Limited. **This is indicative only and based on a 2-person household with multiple devices and simultaneous usage. Broadband performance is affected by multiple factors including number of occupants and devices, simultaneous usage, router range etc. For more information speak to your broadband provider.
Map data ©OpenStreetMap contributors.





