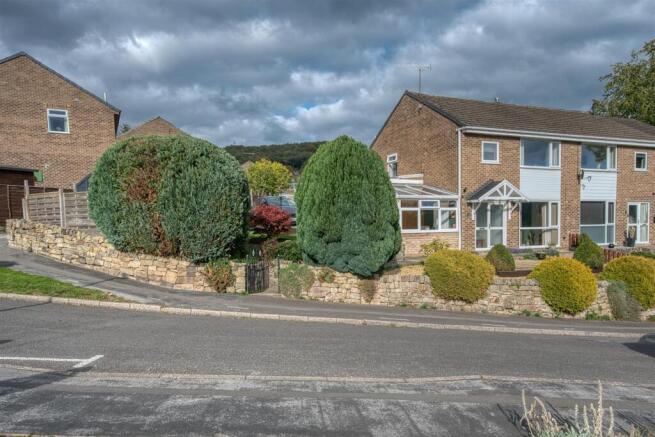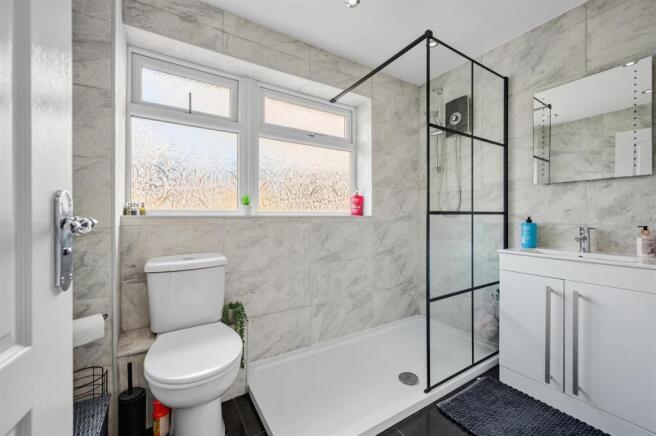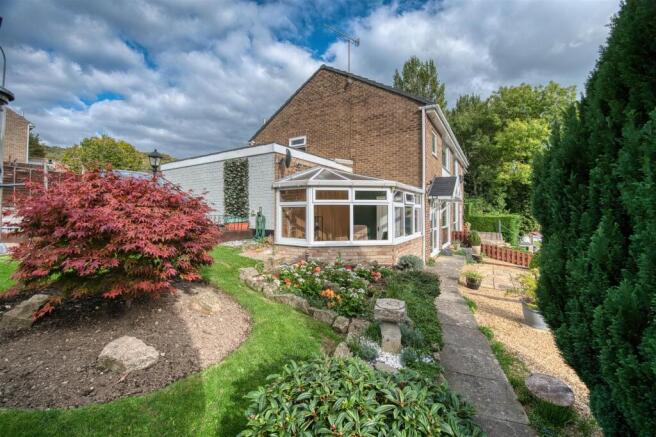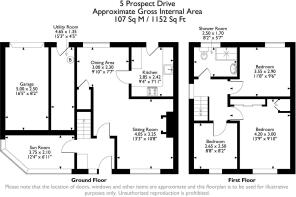
Prospect Drive, Matlock

- PROPERTY TYPE
House
- BEDROOMS
3
- BATHROOMS
1
- SIZE
1,152 sq ft
107 sq m
- TENUREDescribes how you own a property. There are different types of tenure - freehold, leasehold, and commonhold.Read more about tenure in our glossary page.
Freehold
Key features
- Modernised family home with fantastic panoramic views
- New shower room and new kitchen fitted 2025
- Professionally redecorated 2025
- Energy efficient - EPC rating C
- Garage with electronic remote-controlled door
- Parking for 4 vehicles
- Immaculate condition throughout
- Substantial corner plot with beautiful gardens
- In elevated position on quiet cul-de-sac
- Walking distance to town centre
Description
On the ground floor, the entrance porch leads through to a south-facing sun room, sitting room and dining area, with the modern kitchen towards the rear. On the first floor are three bedrooms and the new family shower room. The gardens to the front and side have been lovingly tended and are packed with colourful plants and well-maintained trees, whilst the rear two-tier garden is perfect for sheltered dining. There is a large utility-store and a garage, together with space for four vehicles to park.
Prospect Drive is within walking distance of the town centre and around the corner from All Saints Junior School, with Dimple Grounds playing fields even nearer. The Arc leisure centre and countryside walks are within easy reach too.
Matlock is one of the most famous towns in the area, nestled on the border of the Derbyshire Dales and the Peak District. It has a thriving town centre (a recent report noted it was in the top 5 towns in the UK for increased footfall since the pandemic) and natural attractions aplenty all around. Chatsworth House, Peak Rail, The High Peak Trail and the similarly bustling market towns of Bakewell and Buxton are close by.
Front Of The Home - A low level dry stone wall with a neat row of cypress trees and bushes forms the sweeping boundary of the front of this attractive property. Enter the front garden through a decorative iron gate and a paved path curves up to the front door. The home is of standard brick and tile construction and has uPVC double glazing and crisp white clapboard cladding above the sitting room.
The front garden has a large patio, perfectly positioned for seating and dining, with views across to Riber Castle. The neat front garden has gravel areas with space for planters and there is a path to the side and rear gardens.
A picket fence forms the right-hand boundary and there is a gabled canopy porch over the front door. Enter the home through the uPVC part-glazed front door.
Entrance Porch - This lovely entrance to the home is carpeted and has a radiator and ceiling light fitting. There is space for a table, shoe rack or coat stand. Stairs in front lead up to the first floor and matching white panelled doors with chrome handles lead into the Sun Room and Sitting Room.
Sun Room - 3.75 x 2.1 (12'3" x 6'10") - Having been redecorated this year and boasting a stunning feature wall, this temperate room has a radiator, so can be used all year round. Indeed, the owners enthused about sitting here during winter watching the snow fall on the hillside opposite as much as enjoying the view in sunny weather. There are lots of south and west facing windows through which to enjoy the view across to Riber Castle. With a tiled floor and angled roof, this room has plenty of space for seating and furniture.
Sitting Room - 4.05 x 3.25 (13'3" x 10'7") - Light floods into this room through the full-height, wide south-facing window. The feature chimney breast adds a splash of colour. The room is carpeted and has a radiator, ceiling light fitting and lots of room for seating and furniture. The room flows seamlessly into the dining area.
Dining Area - 3 x 2.3 (9'10" x 7'6") - Another light space, this dual aspect room includes a full-height window to the rear garden. There is a radiator, ceiling light fitting and large under-stairs cupboard in this carpeted room.
Kitchen - 2.85 x 2.42 (9'4" x 7'11") - Fitted in 2019, the kitchen has an L-shaped granite worktop and sleek high and low level cabinets and drawers. The four-ring Indesit gas hob has an extractor fan above. There is an integral black Lamona sink and drainer with chrome mixer tap. There is also a slimline Kenwood dishwasher. Opposite is a full-height fitted fridge freezer and double chest-height Hotpoint oven. With a vinyl floor, the kitchen has a ceiling light fitting and part-glazed uPVC door to the rear garden.
Stairs To First Floor Landing - Carpeted stairs with a handrail on the left lead up to the L-shaped landing. There is a large window on the left, ceiling light fitting and loft hatch overhead. Matching white panelled doors lead into the three bedrooms and shower room.
Shower Room - 2.5 x 1.7 (8'2" x 5'6") - We adore this shower room, which has been fitted in 2025. With an art deco-style tall reinforced glass screen, the double walk-in shower houses an electric shower and has a tiled surround. A rectangular sink with chrome mixer tap sits atop the vanity unit and there is a ceramic WC with integral flush. The room also includes a porcelain tiled floor, chrome heated towel rail, wide patterned window and recessed ceiling spotlights.
Bedroom One - 3.55 x 2.9 (11'7" x 9'6") - Located at the rear of the home, this double bedroom has uninterrupted views up towards Cavendish. The room is carpeted and has a radiator, ceiling light fitting and space for a double bed and additional furniture.
Bedroom Two - 4.2 x 3 (13'9" x 9'10") - This huge double at the front has the best views in the house! They sweep 180-degrees from Riber Castle to the south, across the valley and over to the hills towards Oker and Snitterton. There is a full-height fitted triple wardrobe on the left with sliding doors and a double full-height fitted cupboard in the corner. These leave lots of space in the room itself for a large bed and furniture.
Bedroom Three - 2.65 x 2.5 (8'8" x 8'2") - Currently a spacious single with sturdy oak furniture, this was previously a double bedroom for several years. The room is carpeted and has a radiator, ceiling light fitting and useful wide over-stairs shelf.
Utility Room - 4.65 x 1.35 (15'3" x 4'5") - This very useful space was previously the side passage to the home. There is space and plumbing for a washing machine and other appliances. The boiler is located here and there is lots of room for storage and shelving.
Garage And Parking - 5 x 2.5 (16'4" x 8'2") - The brick-built garage has an electronic remote-controlled door, concrete floor, power and light. There is one parking space directly in front of the garage and one beside it. Two further spaces are available on the land adjacent to the rear fence, which is owned by this property.
Side Garden - This very pretty garden is accessed from the parking area at the rear and via a path up from the front garden. The centrepiece of the neat lawn is a mature acer bush and, below, is a flower bed packed with more colourful plants and bushes. The large manicured cypress tree on the right provides welcome privacy and there is a modern shed beside another elevated patio. This patio is positioned to maximise the wonderful views.
Rear Garden - This two-tier patio garden is east facing, so is perfect for morning coffee and for sheltered dining later in the day. There is lots of room for seating, a dining set, barbecue and more.
Brochures
Prospect Drive, MatlockEPCBrochure- COUNCIL TAXA payment made to your local authority in order to pay for local services like schools, libraries, and refuse collection. The amount you pay depends on the value of the property.Read more about council Tax in our glossary page.
- Ask agent
- PARKINGDetails of how and where vehicles can be parked, and any associated costs.Read more about parking in our glossary page.
- Yes
- GARDENA property has access to an outdoor space, which could be private or shared.
- Yes
- ACCESSIBILITYHow a property has been adapted to meet the needs of vulnerable or disabled individuals.Read more about accessibility in our glossary page.
- Ask agent
Energy performance certificate - ask agent
Prospect Drive, Matlock
Add an important place to see how long it'd take to get there from our property listings.
__mins driving to your place
Get an instant, personalised result:
- Show sellers you’re serious
- Secure viewings faster with agents
- No impact on your credit score
Your mortgage
Notes
Staying secure when looking for property
Ensure you're up to date with our latest advice on how to avoid fraud or scams when looking for property online.
Visit our security centre to find out moreDisclaimer - Property reference 34213801. The information displayed about this property comprises a property advertisement. Rightmove.co.uk makes no warranty as to the accuracy or completeness of the advertisement or any linked or associated information, and Rightmove has no control over the content. This property advertisement does not constitute property particulars. The information is provided and maintained by Bricks and Mortar, Wirksworth. Please contact the selling agent or developer directly to obtain any information which may be available under the terms of The Energy Performance of Buildings (Certificates and Inspections) (England and Wales) Regulations 2007 or the Home Report if in relation to a residential property in Scotland.
*This is the average speed from the provider with the fastest broadband package available at this postcode. The average speed displayed is based on the download speeds of at least 50% of customers at peak time (8pm to 10pm). Fibre/cable services at the postcode are subject to availability and may differ between properties within a postcode. Speeds can be affected by a range of technical and environmental factors. The speed at the property may be lower than that listed above. You can check the estimated speed and confirm availability to a property prior to purchasing on the broadband provider's website. Providers may increase charges. The information is provided and maintained by Decision Technologies Limited. **This is indicative only and based on a 2-person household with multiple devices and simultaneous usage. Broadband performance is affected by multiple factors including number of occupants and devices, simultaneous usage, router range etc. For more information speak to your broadband provider.
Map data ©OpenStreetMap contributors.





