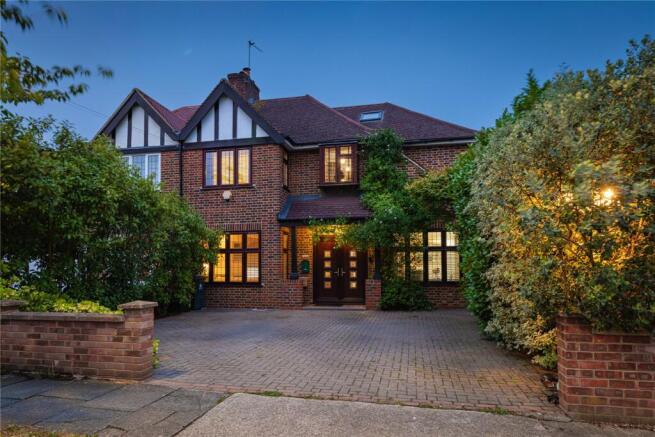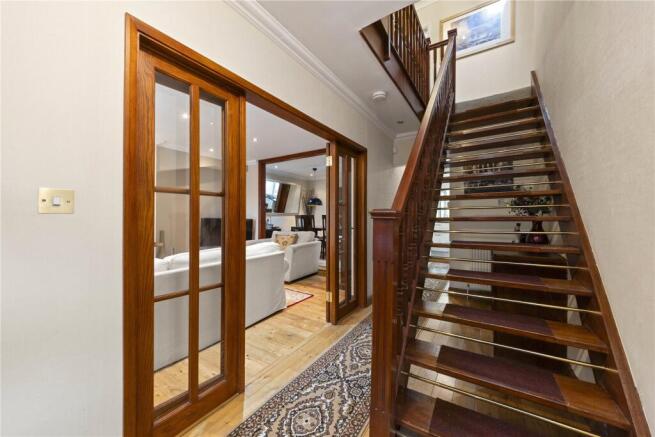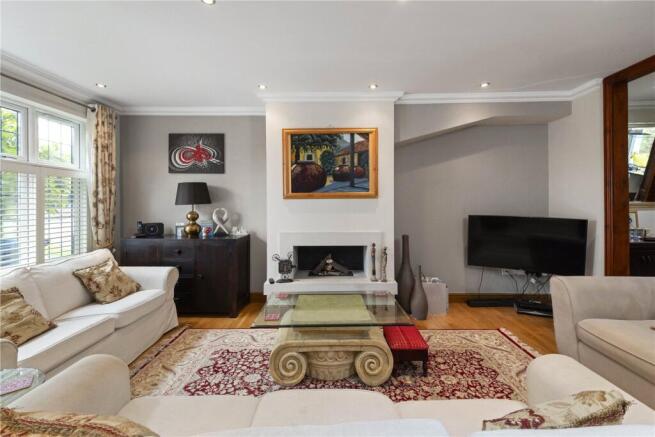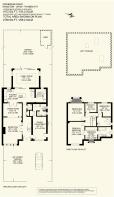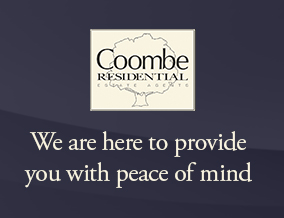
Dickerage Road, Kingston Upon Thames, Surrey, KT1
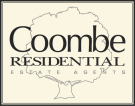
- PROPERTY TYPE
Semi-Detached
- BEDROOMS
4
- BATHROOMS
3
- SIZE
1,717 sq ft
160 sq m
- TENUREDescribes how you own a property. There are different types of tenure - freehold, leasehold, and commonhold.Read more about tenure in our glossary page.
Freehold
Description
and a selection of wall and base units with a laminate surface, and a shower room, complete with a low-level WC, wall mounted wash hand basin and a tiled enclosed shower cubicle. The studio is perfect for live-in help, a teenager or as an independent guests annexe.
From the entrance hall, one is greeted with hardwood glazed fixed panels and two glazed doors taking you into the front drawing room featuring an elevated stone fireplace surround with a gas log effect. The square front bay enjoys the west facing sun flooding the room with natural daylight. A step up leads to open plan dining room. This takes one into the kitchen at the same level.
The kitchen enjoys a wealth of built-in Shaker style wall and base units. with a black granite surface to the surround and large central island. Stainless-steel built in appliances include two ovens, a dishwasher and fridge freezer. There is also a 5 ring gas hob with a curved extractor hood over. The range of units also includes a glazed display unit. There is as a feature a part pitched ceiling which is copied into the laundry room, where there is a Vaillant gas fired boiler, unvented hot water cylinder, space and plumbing for washing machine and tumble dryer and a second freezer. There is also a porcelain sink with mixer tap with views of the rear garden. Sliding glazed doors from the kitchen open into the heart of this lovely residence being the family room, that was only completed in May 2021.
The first floor continues to offer quality
bathrooms and tiling to both the en suite and family shower room. The principal bedroom enjoys a walk-in dressing room, with one wall of fitted wardrobes which leads to the en suite. There is another double bedroom with a bay window to the rear, a study/bedroom 4 and another rear bedroom and of course the family shower room, all very well appointed. The landing
gives access to the loft via a hatch with a quality bi folding wood ladder. The loft is illuminated by two Velux windows, is well insulated and lends itself for an easy loft conversion.
There is no cold-water tank as the house is now fed from the road via a pressured water supply. The whole house offers double glazed windows and radiator panels to all rooms.
The stunning garden room features a gas stove, triple glazed sliding doors with two side windows and a double-glazed sky lantern with an electric blind.
The granite terrace leads to an extensive lower terrace bordered by mature trees and shrubs with astro turf and a very useful shed to the right-hand corner. There is a paved side passage to the front of the house.
LOCATION
Dickerage Road is located in an enviable location close to a variety of convenience stores on Coombe Road, notably Jeffries and Jarvis including a selection of restaurants accommodating different cuisines, and is within easy walking distance to Norbiton station giving fast access to Waterloo, as with the 57 bus route. The immediate area offers a wealth of schools with drop off points for a wider selection of schools further afield within the surrounding roads.
The location is equidistant between Kingston and Wimbledon town centres, both offering a wide variety of restaurants, boutiques, a varied selection of shops, department stores, and leisure and entertainment facilities, and the ever changing and improving New Malden High Street also a short walk away. Richmond Park, offering over 2,638 acres of outstanding natural beauty is also within walking distance, and accessed via Kingston gate at the end of Queens Road, off Kingston Hill.
Brochures
Particulars- COUNCIL TAXA payment made to your local authority in order to pay for local services like schools, libraries, and refuse collection. The amount you pay depends on the value of the property.Read more about council Tax in our glossary page.
- Band: E
- PARKINGDetails of how and where vehicles can be parked, and any associated costs.Read more about parking in our glossary page.
- Ask agent
- GARDENA property has access to an outdoor space, which could be private or shared.
- Yes
- ACCESSIBILITYHow a property has been adapted to meet the needs of vulnerable or disabled individuals.Read more about accessibility in our glossary page.
- Ask agent
Dickerage Road, Kingston Upon Thames, Surrey, KT1
Add an important place to see how long it'd take to get there from our property listings.
__mins driving to your place
Get an instant, personalised result:
- Show sellers you’re serious
- Secure viewings faster with agents
- No impact on your credit score
Your mortgage
Notes
Staying secure when looking for property
Ensure you're up to date with our latest advice on how to avoid fraud or scams when looking for property online.
Visit our security centre to find out moreDisclaimer - Property reference WIM250061. The information displayed about this property comprises a property advertisement. Rightmove.co.uk makes no warranty as to the accuracy or completeness of the advertisement or any linked or associated information, and Rightmove has no control over the content. This property advertisement does not constitute property particulars. The information is provided and maintained by Coombe Residential, Wimbledon. Please contact the selling agent or developer directly to obtain any information which may be available under the terms of The Energy Performance of Buildings (Certificates and Inspections) (England and Wales) Regulations 2007 or the Home Report if in relation to a residential property in Scotland.
*This is the average speed from the provider with the fastest broadband package available at this postcode. The average speed displayed is based on the download speeds of at least 50% of customers at peak time (8pm to 10pm). Fibre/cable services at the postcode are subject to availability and may differ between properties within a postcode. Speeds can be affected by a range of technical and environmental factors. The speed at the property may be lower than that listed above. You can check the estimated speed and confirm availability to a property prior to purchasing on the broadband provider's website. Providers may increase charges. The information is provided and maintained by Decision Technologies Limited. **This is indicative only and based on a 2-person household with multiple devices and simultaneous usage. Broadband performance is affected by multiple factors including number of occupants and devices, simultaneous usage, router range etc. For more information speak to your broadband provider.
Map data ©OpenStreetMap contributors.
