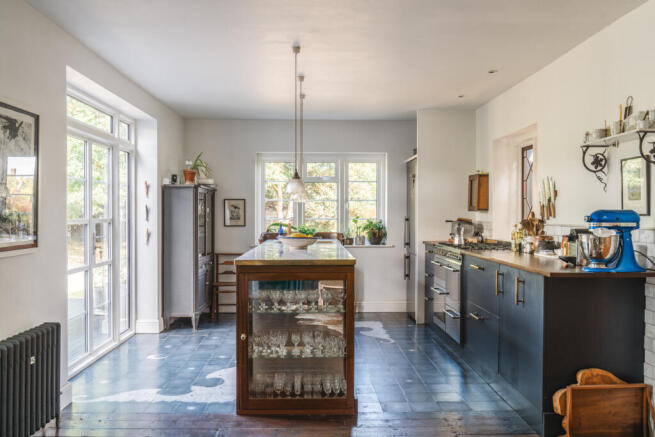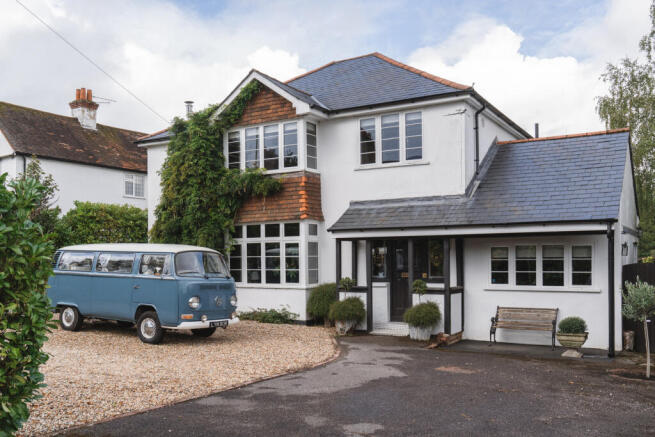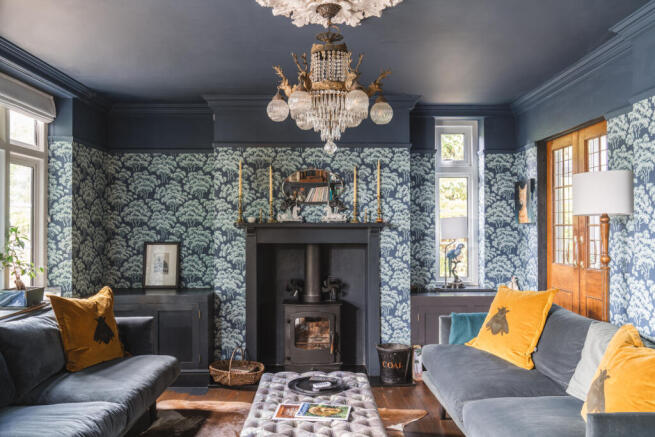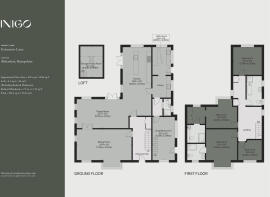
Cranmore Lane, Aldershot, Hampshire

- PROPERTY TYPE
Detached
- BEDROOMS
4
- BATHROOMS
4
- SIZE
2,616 sq ft
243 sq m
- TENUREDescribes how you own a property. There are different types of tenure - freehold, leasehold, and commonhold.Read more about tenure in our glossary page.
Freehold
Description
Setting the Scene
Cranmore Lane is just a few minutes’ walk away from Rowhill Nature Reserve. Its 55 acres of woodland was once part of a private estate that produced timber and bricks, signs of which can still be seen today.
This fine house dates from the 1920s and is characterised by period features including bay windows, alcove fireplaces and ornate ceiling roses.
The Grand Tour
Wisteria embraces the house’s smart white façade, and a covered porch frames a timber front door. In the entrance hall, midnight-blue wall panelling complements dark-stained floorboards. Brass and milk glass 1930s school light fittings hang overhead.
The sitting room is filled with light from a large bay window, and a log burner sits in a tall fireplace. There are ornate ceiling roses, and walls are papered in 'Hornbeam' by Farrow and Ball. One wall is fitted with bespoke shelving with pretty timber detailing.
A set of 1920s wooden doors opens onto a spacious open-plan kitchen and dining room. Hanging pendant lights illuminate the dining area, while Crittall-style double doors unfold onto the garden.
In the kitchen, a large central island with marble-tiled worktop has been crafted by the current owner using cabinets once owned by the Natural History Museum. Joinery has been washed in a navy blue tone, with brass fittings and reclaimed iroko worktops. Positioned above a Smeg double oven, two pretty leaded interior windows look onto the utility room beyond. A generous pantry is to the rear of the kitchen.
The ground floor is also home to a timber-lined snug with an adjacent shower room. It has its own private entrance to the side of the house, making it well-suited as a guest room or an annexe. From here, striking timber steps ascend to a loft space, currently used as a hobby room.
From the entrance hall, a timber staircase with copper coins inset into the risers leads to the first floor. The principal bedroom is drenched in 'Berrington Blue' by Farrow and Ball, and a window with a window seat captures leafy views of the garden. An attached dressing room has built-in wardrobes, and the en suite bathroom has a walk-in shower.
The second bedroom is illuminated by a bay window. It has fitted wardrobes and an en suite shower room with marble tiling. There are two further double bedrooms, one washed in 'Oval Room Blue' by Farrow and Ball, and the other papered in 'Sumatra' by House of Hackney. A shared bathroom has a freestanding bathtub and a walk-in shower.
The Great Outdoors
To the rear, a terrace with raised decking provides opportunities for sitting out. A lawned area brims with mature apple, pear, plum, cherry and mulberry trees, and there is a rill.
At the front of the house, a gravelled area provides parking space for several cars.
Out and About
Cranmore Lane is a quiet residential street on the edge of Aldershot. The green expanses and ancient woodlands of Rowhill Nature Reserve are just a few minutes’ walk from the house, while an exhilarating walk to the top of Caesar’s Camp awards panoramic views toward London.
Further opportunities for embracing the past include the 12th-century Waverley Abbey in nearby Farnham, and the picturesque Winkworth Arboretum, home to over 1,000 different species of trees and shrubs.
There are numerous drinking and dining options in the area, including the highly regarded Seoul Sarang, which serves authentic Korean fare. The Alfred Free House is another local favourite, with its offering of cask ale, craft beer and pizza.
Nearby Farnham is a market town and is routinely named as one of the best places to live in the UK, thanks to its historic town centre, vibrant cultural life, excellent transport links and the beauty of the surrounding countryside. It has a thriving town centre with a range of independent restaurants, shops and boutiques. It also has a renowned arts centre, Farnham Maltings, and a well-regarded arts university. Guildford is also within easy reach.
There are a number of excellent schooling options in the area, including Talavera Junior School, St Joseph’s Catholic Primary and The Wavell Secondary School.
Aldershot rail station is a five-minute drive (or a short bus ride) away from the house, with regular services to London Waterloo in just under an hour. For international travel, Heathrow Airport is approximately a 40-minute drive away.
Council Tax Band: F
- COUNCIL TAXA payment made to your local authority in order to pay for local services like schools, libraries, and refuse collection. The amount you pay depends on the value of the property.Read more about council Tax in our glossary page.
- Band: F
- PARKINGDetails of how and where vehicles can be parked, and any associated costs.Read more about parking in our glossary page.
- Off street
- GARDENA property has access to an outdoor space, which could be private or shared.
- Yes
- ACCESSIBILITYHow a property has been adapted to meet the needs of vulnerable or disabled individuals.Read more about accessibility in our glossary page.
- Ask agent
Cranmore Lane, Aldershot, Hampshire
Add an important place to see how long it'd take to get there from our property listings.
__mins driving to your place
Get an instant, personalised result:
- Show sellers you’re serious
- Secure viewings faster with agents
- No impact on your credit score
Your mortgage
Notes
Staying secure when looking for property
Ensure you're up to date with our latest advice on how to avoid fraud or scams when looking for property online.
Visit our security centre to find out moreDisclaimer - Property reference TMH82533. The information displayed about this property comprises a property advertisement. Rightmove.co.uk makes no warranty as to the accuracy or completeness of the advertisement or any linked or associated information, and Rightmove has no control over the content. This property advertisement does not constitute property particulars. The information is provided and maintained by Inigo, London. Please contact the selling agent or developer directly to obtain any information which may be available under the terms of The Energy Performance of Buildings (Certificates and Inspections) (England and Wales) Regulations 2007 or the Home Report if in relation to a residential property in Scotland.
*This is the average speed from the provider with the fastest broadband package available at this postcode. The average speed displayed is based on the download speeds of at least 50% of customers at peak time (8pm to 10pm). Fibre/cable services at the postcode are subject to availability and may differ between properties within a postcode. Speeds can be affected by a range of technical and environmental factors. The speed at the property may be lower than that listed above. You can check the estimated speed and confirm availability to a property prior to purchasing on the broadband provider's website. Providers may increase charges. The information is provided and maintained by Decision Technologies Limited. **This is indicative only and based on a 2-person household with multiple devices and simultaneous usage. Broadband performance is affected by multiple factors including number of occupants and devices, simultaneous usage, router range etc. For more information speak to your broadband provider.
Map data ©OpenStreetMap contributors.








