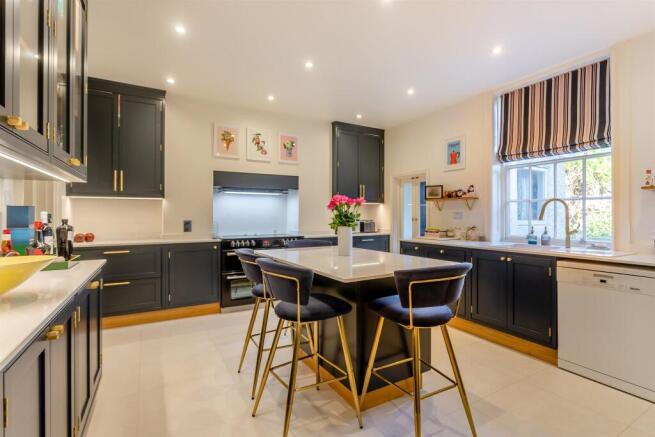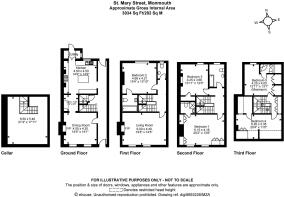
St. Mary Street, Monmouth

- PROPERTY TYPE
Terraced
- BEDROOMS
5
- BATHROOMS
4
- SIZE
Ask agent
- TENUREDescribes how you own a property. There are different types of tenure - freehold, leasehold, and commonhold.Read more about tenure in our glossary page.
Freehold
Key features
- Stunning Georgian Town House
- Bespoke handmade Jamie Knight solid wood kitchen
- Five bedrooms and 4 bath/shower rooms
- Two reception rooms
- EPC rating C
- No onward chain
Description
The kitchen has been recently refitted with a bespoke, handmade design by Jamie Knight, incorporating solid wood cabinetry and premium Silestone worktops. The principal bedroom suite is particularly impressive, complete with a range of beautifully fitted wardrobes and a contemporary en suite bathroom.
Further enhancements include stylish modern en suites, a Worcester Bosch Greenstar boiler, a recently upgraded hot water cylinder, and a modern fuse board/consumer unit, all of which contribute to the property's excellent EPC rating of C.
Nestled within a charming landscape, this home is surrounded by a diverse mix of residential buildings that contribute to the historic feel of the area. The central location provides convenient access to local amenities, shops, and parks, allowing for a balanced lifestyle that combines serenity with urban convenience. Monmouth also benefits from fantastic schooling, catering to all ages. With accessible road links to the A40, the property allows for easy commuting to neighbouring towns and cities, while bordering the Wye Valley, outdoor pursuits and countryside walks can be enjoyed, creating a wonderful balance between town and countryside living.
STEP INSIDE: - As you enter the property, you are immediately struck by the charisma and charm of this period family home.
The generous hallway showcases instant character with its oak flooring, decorative architraves, and tasteful modern décor that flows seamlessly throughout the house.
A sweeping Georgian staircase rises to the upper floors, while glazed doors open to the rear garden and a further door provides access to the cellar. From here, there is access to the stunning kitchen and dining room.
The spacious dining room is an elegant setting for formal entertaining, featuring two front-aspect sash windows that flood the room with natural light, along with a striking period fireplace.
A thoughtfully designed inner hallway connects to the kitchen and has been cleverly utilised, incorporating a large fitted storage unit in keeping with the kitchen cabinetry, as well as space for a fridge freezer.
The spacious kitchen breakfast room has been fitted with a bespoke Jamie Knight solid wood kitchen, offering an excellent range of wall and base units complemented by Silestone quartz worktops. Feature lighting enhances the glass-fronted cabinets and under-unit cupboards, while a central island provides additional storage and seating space for breakfast stools. Glazed doors open to a utility area with floor-to-ceiling Jamie Knight cabinetry, plumbing for a washing machine and space for a tumble dryer, as well as housing the Worcester Bosch Green boiler. A stable door leads directly to the pretty rear garden.
From the hallway, the original sweeping Georgian staircase rises to three further floors.
On the first floor, a stunning lounge takes centre stage - an elegant and generously proportioned room with two sash windows to the front aspect, flooding the space with natural light. A feature wrought iron fireplace completes this beautiful room.
This floor also includes a generous double bedroom with a contemporary en-suite shower room, along with a useful cloakroom.
The second floor is home to the principal bedroom suite and the family bathroom. The principal bedroom boasts two sash windows to the front aspect, a superb range of fitted wardrobes, and a beautifully designed en-suite shower room. A further double bedroom with fitted wardrobes overlooks the rear garden.
The third floor is flooded with light from a striking vaulted Velux roof window above the staircase. The landing offers eaves storage and leads to two additional double bedrooms, both with fitted wardrobes and charming original beams. Bedroom five also benefits from its own en-suite shower room.
Outside - The pretty rear walled garden enhances the charm of the property, featuring a patio ideal for outdoor dining and entertaining. Beyond lies a generous lawn with a sweeping sleeper pathway leading to a second seating area, perfect for enjoying the sun. Well-stocked borders with established plants and shrubs add colour and interest throughout the seasons.
AGENT'S NOTE:
A resident's parking permit gives immediate on-street parking. In addition, the Glendower Street and Wyebridge Street carparks are both only minutes walking distance away, giving plenty of short and long stay parking options.
Viewings
Please make sure you have viewed all of the marketing material to avoid any unnecessary physical appointments. Pay particular attention to the floorplan, dimensions, video (if there is one) as well as the location marker.
In order to offer flexible appointment times, we have a team of dedicated Viewings Specialists who will show you around. Whilst they know as much as possible about each property, in-depth questions may be better directed towards the Sales Team in the office.
If you would rather a ‘virtual viewing’ where one of the team shows you the property via a live streaming service, please just let us know.
Selling?
We offer free Market Appraisals or Sales Advice Meetings without obligation. Find out how our award winning service can help you achieve the best possible result in the sale of your property.
Legal
You may download, store and use the material for your own personal use and research. You may not republish, retransmit, redistribute or otherwise make the material available to any party or make the same available on any website, online service or bulletin board of your own or of any other party or make the same available in hard copy or in any other media without the website owner's express prior written consent. The website owner's copyright must remain on all reproductions of material taken from this website.
Brochures
Property Brochure- COUNCIL TAXA payment made to your local authority in order to pay for local services like schools, libraries, and refuse collection. The amount you pay depends on the value of the property.Read more about council Tax in our glossary page.
- Ask agent
- PARKINGDetails of how and where vehicles can be parked, and any associated costs.Read more about parking in our glossary page.
- Yes
- GARDENA property has access to an outdoor space, which could be private or shared.
- Yes
- ACCESSIBILITYHow a property has been adapted to meet the needs of vulnerable or disabled individuals.Read more about accessibility in our glossary page.
- Ask agent
St. Mary Street, Monmouth
Add an important place to see how long it'd take to get there from our property listings.
__mins driving to your place
Get an instant, personalised result:
- Show sellers you’re serious
- Secure viewings faster with agents
- No impact on your credit score


Your mortgage
Notes
Staying secure when looking for property
Ensure you're up to date with our latest advice on how to avoid fraud or scams when looking for property online.
Visit our security centre to find out moreDisclaimer - Property reference ACP44575_MON_165. The information displayed about this property comprises a property advertisement. Rightmove.co.uk makes no warranty as to the accuracy or completeness of the advertisement or any linked or associated information, and Rightmove has no control over the content. This property advertisement does not constitute property particulars. The information is provided and maintained by Archer & Co with Abbie Drew, Monmouth. Please contact the selling agent or developer directly to obtain any information which may be available under the terms of The Energy Performance of Buildings (Certificates and Inspections) (England and Wales) Regulations 2007 or the Home Report if in relation to a residential property in Scotland.
*This is the average speed from the provider with the fastest broadband package available at this postcode. The average speed displayed is based on the download speeds of at least 50% of customers at peak time (8pm to 10pm). Fibre/cable services at the postcode are subject to availability and may differ between properties within a postcode. Speeds can be affected by a range of technical and environmental factors. The speed at the property may be lower than that listed above. You can check the estimated speed and confirm availability to a property prior to purchasing on the broadband provider's website. Providers may increase charges. The information is provided and maintained by Decision Technologies Limited. **This is indicative only and based on a 2-person household with multiple devices and simultaneous usage. Broadband performance is affected by multiple factors including number of occupants and devices, simultaneous usage, router range etc. For more information speak to your broadband provider.
Map data ©OpenStreetMap contributors.





