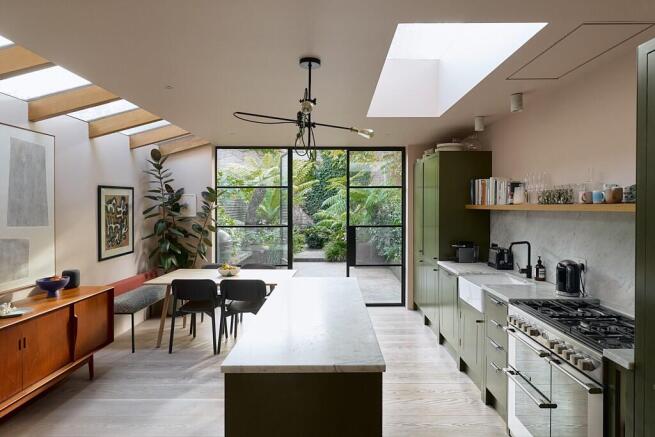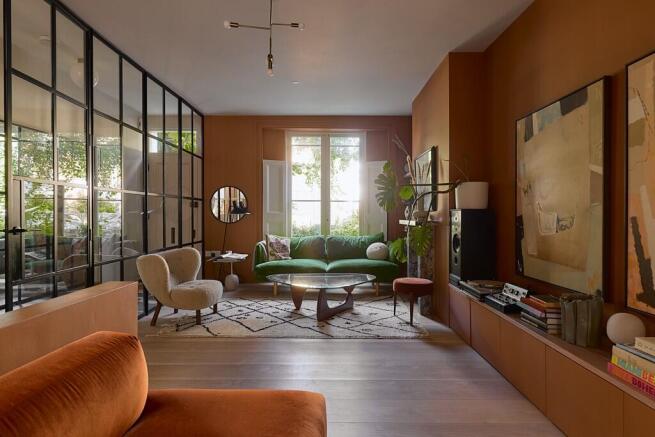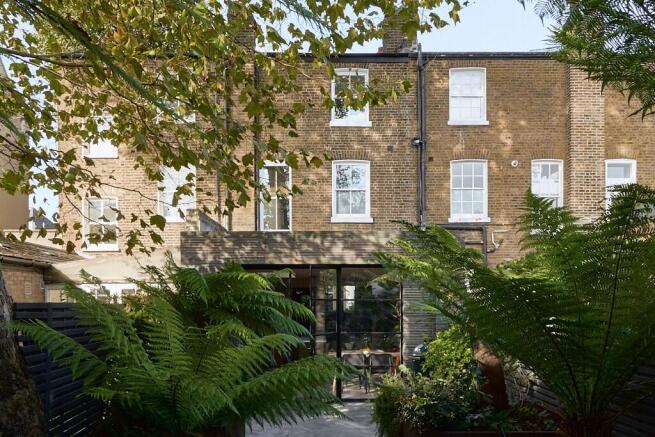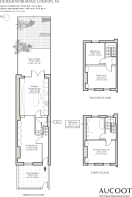De Beauvoir Road, De Beauvoir Town, London, N1

- PROPERTY TYPE
Terraced
- BEDROOMS
3
- BATHROOMS
1
- SIZE
1,326 sq ft
123 sq m
- TENUREDescribes how you own a property. There are different types of tenure - freehold, leasehold, and commonhold.Read more about tenure in our glossary page.
Freehold
Key features
- Three double bedroom Victorian townhouse
- Designed by HUT Architects
- Staircase crafted from Douglas Fir
- Handmade Granby fireplace in living room
- Petersen black brickwork extension
- Landscape garden by RHS Chelsea designer Tom Massey
- Underfloor heating runs throughought
Description
A Crittall-style glass partition welcomes you into the hallway, allowing natural light to filter through. Geometric floor tiles transition into wide Douglas Fir floorboards in the living room, where a handcrafted Granby fireplace is set against Marmelo walls by Farrow & Ball. Original paned windows further enhance the sense of warmth and character.
The rear extension houses a striking kitchen and dining space, featuring Petersen black brickwork both inside and out, which was chosen for its rich, evolving patina. Olive-green Shaker cabinetry, Carrara marble worktops, and integrated appliances offer modern convenience, while skylights and expansive glazing flood the room with light and frame views of the ivy-covered garden wall. A guest W/C and built-in storage complete the ground floor.
Upstairs, a Douglas Fir staircase leads to three bedrooms and a terrazzo-tiled bathroom. Underfloor heating runs throughout, ensuring comfort in every corner of this thoughtfully updated home.
Designed by renowned landscape architect Tom Massey, the garden has been carefully plotted with a focus on biodiversity and ecologically conscious planting. Concrete beds house verdant ferns, evergreens and grasses creating a backdrop of lush greenery.
De Beauvoir is a vibrant neighbourhood celebrated for their rich history, and thriving community spirit. De Beauvoir offers a tranquil charm, with hidden gems like De Beauvoir Deli for artisanal treats and Towpath Café along the Regent's Canal, perfect for sunny afternoons. For coffee enthusiasts, Climpson & Sons on Broadway Market is a local favourite, known for its expertly roasted beans and welcoming vibe. Locals unwind at historic pubs such as The Drapers Arms or The Scolt Head (minutes from the house), known for their inviting atmospheres and Sunday roasts.
Further afield, Islington's bustling Upper Street is lined with eclectic restaurants, including the much-loved Ottolenghi for inventive Mediterranean plates and Trullo for Italian dining that draws a loyal crowd. Green spaces abound, with Highbury Fields and the serene New River Walk offering peaceful escapes amidst the urban buzz.
De Beauvoir is connected with Overground services at Haggerston and Dalston Kingsland, as well as buses connecting to Highbury and Islington for the Victoria line.
- COUNCIL TAXA payment made to your local authority in order to pay for local services like schools, libraries, and refuse collection. The amount you pay depends on the value of the property.Read more about council Tax in our glossary page.
- Ask agent
- PARKINGDetails of how and where vehicles can be parked, and any associated costs.Read more about parking in our glossary page.
- Residents
- GARDENA property has access to an outdoor space, which could be private or shared.
- Front garden,Rear garden
- ACCESSIBILITYHow a property has been adapted to meet the needs of vulnerable or disabled individuals.Read more about accessibility in our glossary page.
- Ask agent
Energy performance certificate - ask agent
De Beauvoir Road, De Beauvoir Town, London, N1
Add an important place to see how long it'd take to get there from our property listings.
__mins driving to your place
Get an instant, personalised result:
- Show sellers you’re serious
- Secure viewings faster with agents
- No impact on your credit score
Your mortgage
Notes
Staying secure when looking for property
Ensure you're up to date with our latest advice on how to avoid fraud or scams when looking for property online.
Visit our security centre to find out moreDisclaimer - Property reference DeBeauvoirRoad1. The information displayed about this property comprises a property advertisement. Rightmove.co.uk makes no warranty as to the accuracy or completeness of the advertisement or any linked or associated information, and Rightmove has no control over the content. This property advertisement does not constitute property particulars. The information is provided and maintained by Aucoot, London. Please contact the selling agent or developer directly to obtain any information which may be available under the terms of The Energy Performance of Buildings (Certificates and Inspections) (England and Wales) Regulations 2007 or the Home Report if in relation to a residential property in Scotland.
*This is the average speed from the provider with the fastest broadband package available at this postcode. The average speed displayed is based on the download speeds of at least 50% of customers at peak time (8pm to 10pm). Fibre/cable services at the postcode are subject to availability and may differ between properties within a postcode. Speeds can be affected by a range of technical and environmental factors. The speed at the property may be lower than that listed above. You can check the estimated speed and confirm availability to a property prior to purchasing on the broadband provider's website. Providers may increase charges. The information is provided and maintained by Decision Technologies Limited. **This is indicative only and based on a 2-person household with multiple devices and simultaneous usage. Broadband performance is affected by multiple factors including number of occupants and devices, simultaneous usage, router range etc. For more information speak to your broadband provider.
Map data ©OpenStreetMap contributors.




