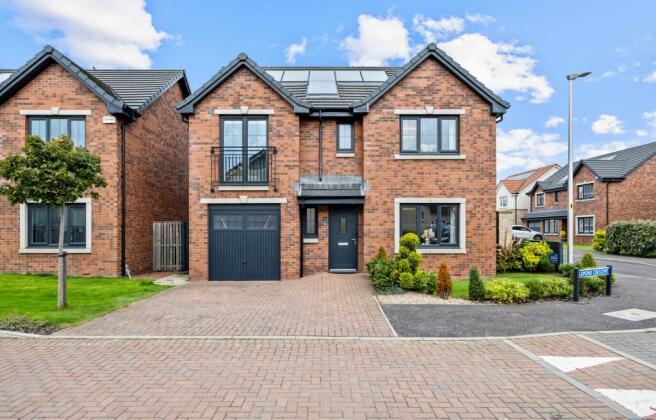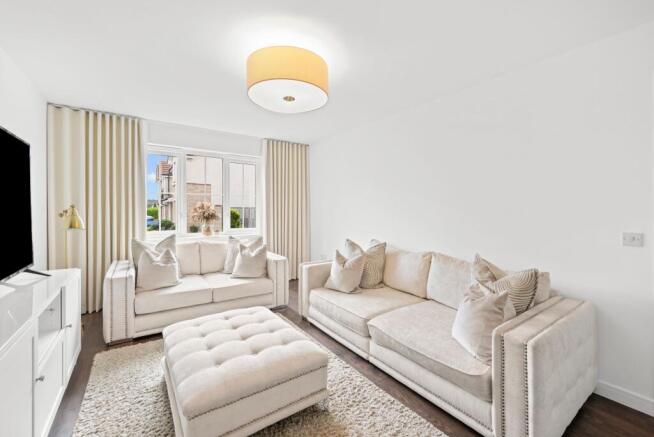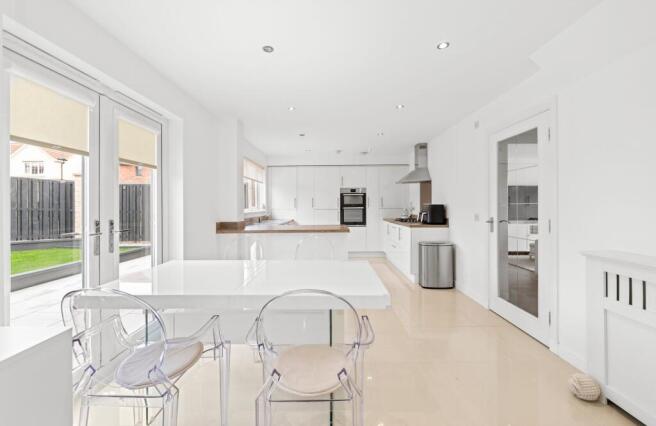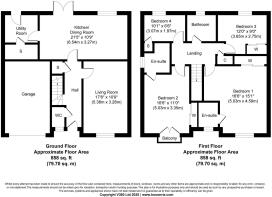
Lamond Crescent, Winchburgh, EH52

- PROPERTY TYPE
House
- BEDROOMS
4
- BATHROOMS
4
- SIZE
1,410 sq ft
131 sq m
- TENUREDescribes how you own a property. There are different types of tenure - freehold, leasehold, and commonhold.Read more about tenure in our glossary page.
Freehold
Key features
- Avondale by Bellway Homes
- Presented in Show Home condition
- Two En-suites, Family Bathroom and Downstairs WC
- Solar Panels
- Close to new schools
- Quality Extras including appliances and some furniture
- Four Bedrooms, 3 with fitted wardrobes and one with cupboard
- Recently landscaped and drained rear garden with porcelain slabs and shed
- Double Monobloc Driveway fascia downlights and adjacent visitor parking
- Partially Floored Loft with ladder, lighting and shelving
Description
This exceptional 4-bedroom Detached Villa, the Avondale by Bellway Homes, is a testament to comfort and style. This stunning property is meticulously maintained, presenting itself in a show home condition that will captivate even the most discerning buyer. Boasting two en-suites, a family bathroom, and a convenient downstairs WC, every aspect of this home exudes luxury and practicality. Equipped with solar panels, this residence not only offers energy efficiency but also reflects a commitment to sustainable living. Located in proximity to new schools, this property is perfectly suited for families seeking convenience and quality education. The house comes with a range of quality extras, including appliances and some furniture, adding a touch of elegance to the interiors. Featuring four bedrooms, three of which offer fitted wardrobes and one with a convenient cupboard, this home ensures ample storage space for its residents.
The recently landscaped rear garden, featuring porcelain slabs, a shed, and proper drainage, provides a tranquil outdoor space to unwind. Completing the outdoor amenities is the double monobloc driveway and adjacent visitor parking, ensuring ample space for vehicles with the addition of fascia downlights. Additionally, the partially floored loft with a ladder, lighting, and shelving offers further practicality and storage solutions for the household.
The outdoor space of this property is a testament to the seamless fusion of beauty and functionality. The gardens surrounding the house, both at the front, side, and rear, are elegantly designed and predominantly laid to lawn. The rear garden, receiving sun throughout the afternoon in the summer, offers the perfect setting for outdoor gatherings and relaxation. Mature shrubs adorn the front garden, enhancing the kerb appeal of the property. The double Monobloc driveway not only provides ample parking space but also adds convenience to every-day living. For added practicality, an up-and-over door houses the gas central heating boiler, ensuring easy access and maintenance. Whether enjoying a leisurely stroll through the gardens or hosting gatherings in the rear outdoor space, this property's external features are crafted to enhance the overall lifestyle experience.
EPC Rating: B
Hall
Access through composite door with small opaque double glazed inset. Doors to downstairs WC, lounge and glazed door to kitchen/dining room. Understair cupboard housing electric switchgear and media connections. Engineered laminate through hall and lounge. Quality carpeted staircase to upper landing. Radiator with cover.
Lounge
5.38m x 3.28m
Spacious sitting room with front facing window and quality curtains. Radiator.
Fitted Kitchen/Dining Room
6.53m x 3.28m
Sleek kitchen comprising an abundance of white units, double oven, gas hob with glass splashback, extractor hood, integrated fridge/freezer and dishwasher, wine fridge, 1.5 stainless steel sink, side drainer and mixer tap, complementary worktops and splashbacks. French doors with fitted roller blinds. Rear facing window with roller blind. Ceramic tiled floor through to utility room and cupboard. Radiator with cover, downlighters.
Utility Room
Worktop with stainless steel sink, side drainer and mixer tap. Space for washing machine and tumble drier. Composite/opaque glazed door to rear garden. Door to useful storage cupboard. Radiator.
Downstairs WC
Fitted with small wash hand basin with mixer tap and dual flush WC. Opaque glazed widow. Hexagonal ceramic tiles, radiator.
Upper Landing
Doors to bedrooms, bathroom and cupboard housing eco hot water tank. Hatch to partially floored loft, Ramsay ladder, power and shelving. Radiator.
Principal Bedroom
5.03m x 4.6m
Exceptionally spacious bedroom with front facing window and quality curtains. Fitted wardrobes offering an abundance of storage concealed behind three sliding mirrored doors. Laminate flooring, radiator.
En-suite Shower Room
Fitted with semi pedestal wash hand basin, dual flush WC and fully tiled double shower cubicle with mains shower. Tiled including display shelf above wash hand basin and WC. Opaque glazed window. Fitted mirror, radiator, hexagonal ceramic tiled floor.
Bedroom Two
5.03m x 3.35m
Another spacious double bedroom with French doors, Juliette balcony and quality curtains. Fitted wardrobes offering an abundance of storage concealed behind three sliding mirrored doors. Laminate flooring, radiator.
En-suite Shower Room
Fitted with semi pedestal wash hand basin, dual flush WC and fully tiled shower cubicle with mains shower. Tiled including display shelf above wash hand basin and WC. Opaque glazed window. Radiator, hexagonal ceramic tiled floor.
Bedroom Three
3.66m x 2.74m
Third double bedroom with rear facing window, roller blind and voile curtains. Fitted wardrobe with two sliding mirrored doors. Laminate flooring, radiator.
Bedroom Four
3.07m x 1.98m
Good sized fourth bedroom with rear facing window and roller blind. Useful storage cupboard. Laminate flooring, radiator.
Family Bathroom
Fitted with semi pedestal wash hand basin, dual flush WC and bath. Tiled including display shelf above wash hand basin and WC. Opaque glazed window. Radiator, hexagonal ceramic tiled floor.
Garden
Gardens to front, side and rear mainly laid to lawn. The recently landscaped and drained rear garden benefits from porcelain slabbed patio with sun all afternoon in the summer. Double monobloc driveway and mature shrubs to front.
Parking - Garage
Up and over door and housing gas central heating boiler.
Brochures
Property Brochure- COUNCIL TAXA payment made to your local authority in order to pay for local services like schools, libraries, and refuse collection. The amount you pay depends on the value of the property.Read more about council Tax in our glossary page.
- Band: F
- PARKINGDetails of how and where vehicles can be parked, and any associated costs.Read more about parking in our glossary page.
- Garage
- GARDENA property has access to an outdoor space, which could be private or shared.
- Private garden
- ACCESSIBILITYHow a property has been adapted to meet the needs of vulnerable or disabled individuals.Read more about accessibility in our glossary page.
- Ask agent
Lamond Crescent, Winchburgh, EH52
Add an important place to see how long it'd take to get there from our property listings.
__mins driving to your place
Get an instant, personalised result:
- Show sellers you’re serious
- Secure viewings faster with agents
- No impact on your credit score
Your mortgage
Notes
Staying secure when looking for property
Ensure you're up to date with our latest advice on how to avoid fraud or scams when looking for property online.
Visit our security centre to find out moreDisclaimer - Property reference f31896d7-9b51-43f7-9155-d2acd9cd0065. The information displayed about this property comprises a property advertisement. Rightmove.co.uk makes no warranty as to the accuracy or completeness of the advertisement or any linked or associated information, and Rightmove has no control over the content. This property advertisement does not constitute property particulars. The information is provided and maintained by KnightBain Estate Agents, Broxburn. Please contact the selling agent or developer directly to obtain any information which may be available under the terms of The Energy Performance of Buildings (Certificates and Inspections) (England and Wales) Regulations 2007 or the Home Report if in relation to a residential property in Scotland.
*This is the average speed from the provider with the fastest broadband package available at this postcode. The average speed displayed is based on the download speeds of at least 50% of customers at peak time (8pm to 10pm). Fibre/cable services at the postcode are subject to availability and may differ between properties within a postcode. Speeds can be affected by a range of technical and environmental factors. The speed at the property may be lower than that listed above. You can check the estimated speed and confirm availability to a property prior to purchasing on the broadband provider's website. Providers may increase charges. The information is provided and maintained by Decision Technologies Limited. **This is indicative only and based on a 2-person household with multiple devices and simultaneous usage. Broadband performance is affected by multiple factors including number of occupants and devices, simultaneous usage, router range etc. For more information speak to your broadband provider.
Map data ©OpenStreetMap contributors.








