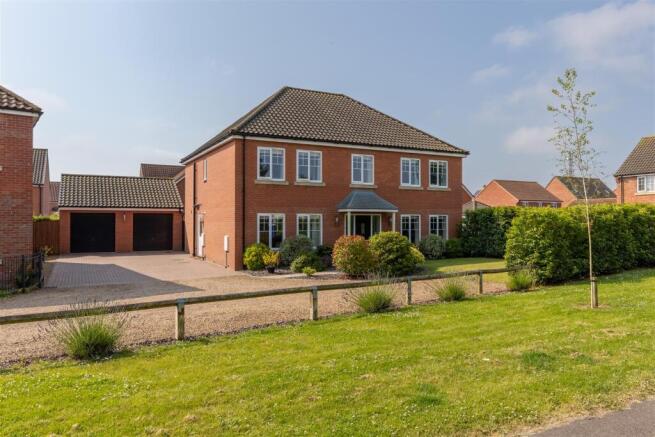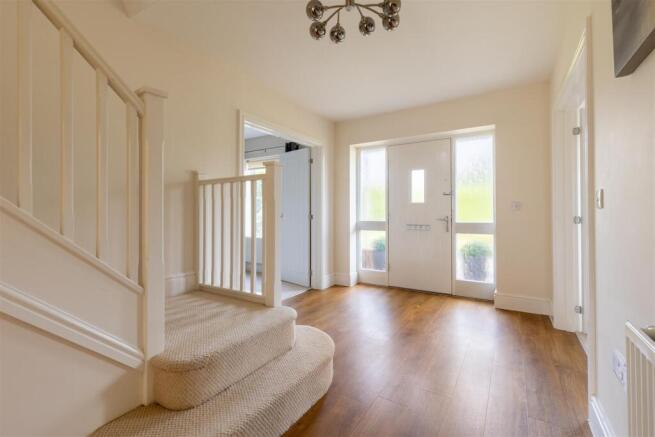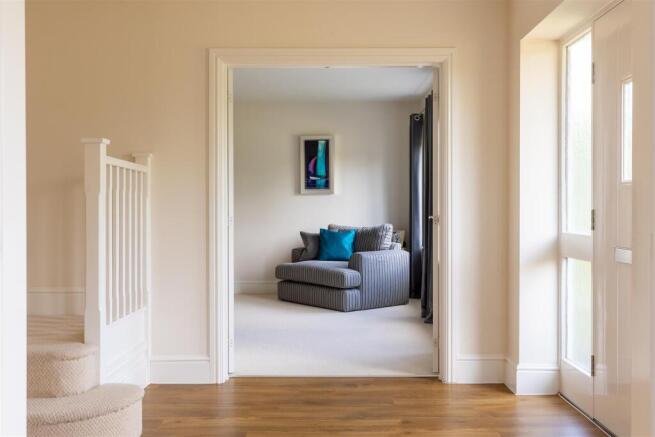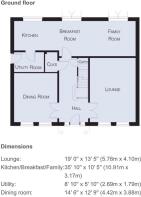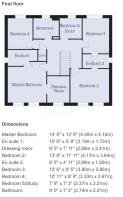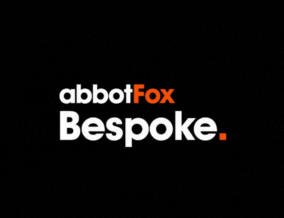
Wymondham, NR18

- PROPERTY TYPE
Detached
- BEDROOMS
5
- BATHROOMS
3
- SIZE
2,143 sq ft
199 sq m
- TENUREDescribes how you own a property. There are different types of tenure - freehold, leasehold, and commonhold.Read more about tenure in our glossary page.
Freehold
Key features
- Impressive five bedroom detached family home extending to over 2,100 sq ft
- Stunning 35ft open plan kitchen, dining and family space with Quartz worktops and high end appliances
- Luxurious principal suite with dressing room and four piece en suite
- Landscaped private rear garden with raised patio and double garage with driveway parking for four cars
- Vendor found, no onward chain
- Guide £575,000-£595,000
Description
A Modern Home Of Impressive Scale And Style - From the outset, the property makes a memorable impression. Set back from the road behind a landscaped frontage, a large brick weave driveway provides parking for four vehicles and leads to a double garage. Mature hedging frames the approach, creating a sense of privacy and arrival.
Constructed with efficiency and longevity in mind, the home benefits from an EPC rating of B, high performance double glazing and gas fired central heating. Every detail has been carefully considered, from the quality of the internal finishes to the generous proportions of the accommodation.
Light Filled Living Spaces Designed For Family Lif - Stepping into the home, a grand entrance hall with elegant Amtico flooring sets the tone for the rest of the property spacious, stylish and beautifully maintained. To one side, a dual aspect living room offers a relaxing retreat, while a second reception room opposite lends itself perfectly to use as a formal dining room, home office or playroom.
At the heart of the home, a spectacular 35ft open plan kitchen and dining space has been expertly designed for entertaining and everyday living alike. Finished with Quartz work surfaces, high end integrated appliances and statement hexagonal splashbacks, it blends style with practicality. Amtico flooring and a separate utility room with matching finishes complete this central space.
Space, Comfort And Thoughtful Design Upstairs - The first floor offers a superb layout for growing families, with five bedrooms arranged around a spacious landing. Four of the bedrooms are generous doubles, each finished to a high standard. The principal suite is a standout feature, complete with its own dressing room and a luxurious four piece en suite bathroom.
A contemporary family bathroom features both a separate bath and rainfall shower, while bedrooms two and three share a Jack & Jill shower room an ideal layout for children or guests. Throughout, the quality of finish and attention to detail are evident, with modern tiling, heated towel rails and chrome fittings enhancing every space.
Landscaped Gardens And Private Outdoor Living - The property’s exterior has been designed to balance functionality with style. To the front, a landscaped garden and generous driveway provide a welcoming approach, while the double garage offers secure storage or potential for a home gym or workspace.
To the rear, the enclosed garden is both private and practical. A raised L-shaped patio offers the perfect space for summer dining and entertaining, while a lawned area and railway sleeper borders create an attractive, low maintenance backdrop. The garden is enclosed by a six-foot brick wall and fencing, ensuring privacy and security.
A Home Built To Last - This is a property that offers more than just space it offers a lifestyle. Thoughtfully designed, exceptionally finished and impressively efficient, it’s a home that will grow with your family for years to come. With its sought after cul-de-sac position, generous accommodation and outstanding specification, it represents a rare opportunity to acquire a truly special family home.
A Thriving Location, Perfect For Families - Wymondham is one of Norfolk’s most desirable market towns, renowned for its blend of historic charm, community spirit and excellent amenities. Families are particularly well served, with a choice of highly regarded schools including Wymondham College one of the UK’s top state boarding schools and Wymondham High Academy, both within easy reach.
The town offers a wealth of local shops, cafés, pubs and restaurants, alongside supermarkets, independent boutiques and a traditional weekly market. For those who love the outdoors, there are numerous parks, play areas and riverside walks to enjoy, as well as sports clubs and leisure facilities catering to all ages.
Wymondham’s convenient location also makes it ideal for commuters, with a mainline rail service to Norwich, Cambridge and London, as well as easy access to the A11.
Agent’S View - “A beautifully finished home that delivers on every level space, style, practicality and quality. From the showpiece kitchen to the luxurious principal suite, every element has been carefully considered to create a home that feels both impressive and inviting.”
Samuel Le Good I Partner
- COUNCIL TAXA payment made to your local authority in order to pay for local services like schools, libraries, and refuse collection. The amount you pay depends on the value of the property.Read more about council Tax in our glossary page.
- Ask agent
- PARKINGDetails of how and where vehicles can be parked, and any associated costs.Read more about parking in our glossary page.
- Yes
- GARDENA property has access to an outdoor space, which could be private or shared.
- Yes
- ACCESSIBILITYHow a property has been adapted to meet the needs of vulnerable or disabled individuals.Read more about accessibility in our glossary page.
- Ask agent
Energy performance certificate - ask agent
Wymondham, NR18
Add an important place to see how long it'd take to get there from our property listings.
__mins driving to your place
Get an instant, personalised result:
- Show sellers you’re serious
- Secure viewings faster with agents
- No impact on your credit score

Your mortgage
Notes
Staying secure when looking for property
Ensure you're up to date with our latest advice on how to avoid fraud or scams when looking for property online.
Visit our security centre to find out moreDisclaimer - Property reference 34213994. The information displayed about this property comprises a property advertisement. Rightmove.co.uk makes no warranty as to the accuracy or completeness of the advertisement or any linked or associated information, and Rightmove has no control over the content. This property advertisement does not constitute property particulars. The information is provided and maintained by AbbotFox, Norwich. Please contact the selling agent or developer directly to obtain any information which may be available under the terms of The Energy Performance of Buildings (Certificates and Inspections) (England and Wales) Regulations 2007 or the Home Report if in relation to a residential property in Scotland.
*This is the average speed from the provider with the fastest broadband package available at this postcode. The average speed displayed is based on the download speeds of at least 50% of customers at peak time (8pm to 10pm). Fibre/cable services at the postcode are subject to availability and may differ between properties within a postcode. Speeds can be affected by a range of technical and environmental factors. The speed at the property may be lower than that listed above. You can check the estimated speed and confirm availability to a property prior to purchasing on the broadband provider's website. Providers may increase charges. The information is provided and maintained by Decision Technologies Limited. **This is indicative only and based on a 2-person household with multiple devices and simultaneous usage. Broadband performance is affected by multiple factors including number of occupants and devices, simultaneous usage, router range etc. For more information speak to your broadband provider.
Map data ©OpenStreetMap contributors.
