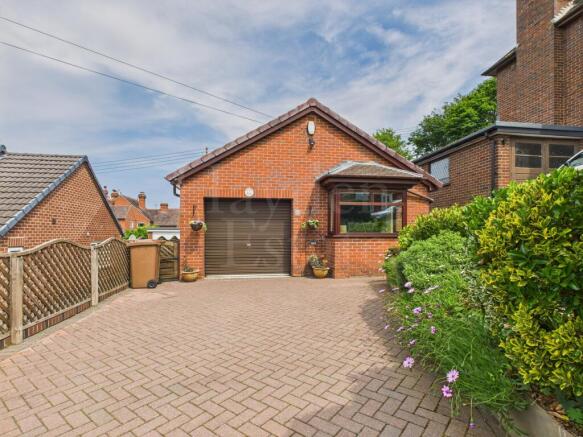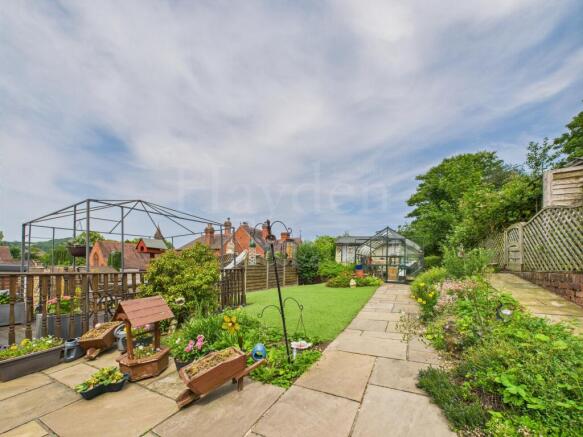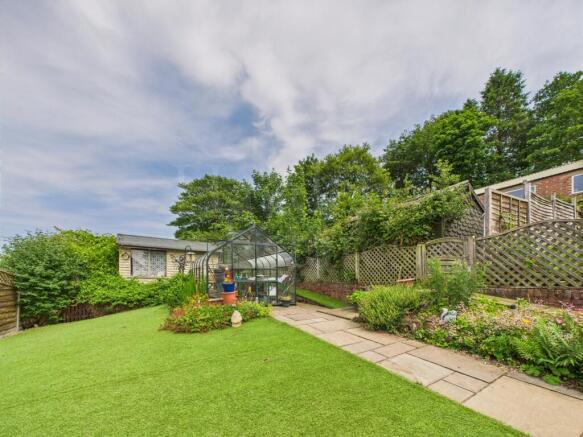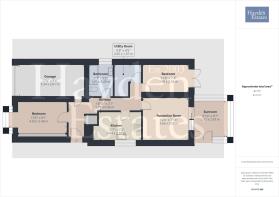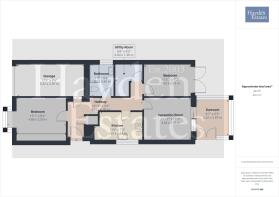
2 bedroom bungalow for sale
Spencer Avenue, Bewdley, DY12 1DA

- PROPERTY TYPE
Bungalow
- BEDROOMS
2
- BATHROOMS
1
- SIZE
764 sq ft
71 sq m
- TENUREDescribes how you own a property. There are different types of tenure - freehold, leasehold, and commonhold.Read more about tenure in our glossary page.
Freehold
Key features
- No upward chain
- Gas central heating
- Double glazing
- Solar panels fitted
- EPC Rating: A
Description
Set in the heart of Wribbenhall, this detached two-bedroom bungalow presents an excellent opportunity for buyers seeking a property they can update and make their own. While the interior would benefit from modernisation, the home offers a well-planned layout, generous room sizes, and enormous potential throughout.
The real highlight is the beautifully landscaped rear garden—bursting with colour and offering a peaceful outlook toward Wribbenhall Church. With ample parking, a garage, and a sun room to the rear, this home provides both practicality and promise in equal measure.
Solar Panels & Feed-in Tariff (FIT)
The property benefits from solar panels with a Feed-in Tariff (FIT) agreement running until 2035.
Meter readings (located in the garage) are submitted to the energy supplier quarterly—in March, June, September, and December.
The panels were serviced in May of this year.
A maintenance contract can be arranged through various providers; a typical five-year contract may cost around £3,000.
Cleaning can be carried out manually using water and a soft broom.
Ownership of the FIT can be transferred to the new homeowner via the current energy supplier, who provide a straightforward transfer process online or by phone.
Key Advantages
Government-backed FIT scheme providing income until 2035
Renewable energy source contributing to reduced carbon footprint
Potential to enhance property value
Reduced electricity costs through self-generation
Future potential for increased energy independence with battery storage options
APPROACH
Set back from the unadopted road behind a generous block-paved driveway providing off-road parking and access to the garage. Planted border and a paved path leads to the front entrance, sheltered by a canopy porch.
RECEPTION HALL
A welcoming entrance space with doors leading to all rooms. Features include a recessed storage cupboard, radiator with TRV, ceiling light point, and loft access-ideal for additional storage.
KITCHEN
7.83ft x 9ft
Fitted with a modern range of wall and base units, the kitchen offers roll-edged work surfaces and a side-facing window for natural light. There's a built-in eye-level double oven, hob with extractor above, and ceiling light point-practical and ready for a refresh to suit your style.
UTILITY
5.83ft x 7.42ft
A functional space housing the Worcester Bosch combination gas boiler, which provides hot water and heating. Additional features include built-in storage units, tiled flooring, ceiling light point, a space perfect for day-to-day practicality.
RECEPTION ROOM
9.83ft x 15.08ft
This comfortable living area enjoys plenty of natural light via sliding patio doors that open into the conservatory. There's a ceiling light point, radiator with TRV, and aerial connection-an inviting space with scope to personalise.
SUN ROOM
8.83ft x 14.08ft
Constructed with dwarf brick walling and UPVC double-glazed units above, topped with a glass roof. A lovely place to unwind and enjoy views over the garden year-round, with doors leading directly to the patio.
BEDROOM
10.42ft x 13.5ft
A generous main bedroom with a front-facing square bay window and a great range of built-in wardrobes. Includes a ceiling light point and radiator, offering a peaceful retreat with good storage.
BEDROOM
8ft x 9.83ft
Currently used as a guest room, this versatile space benefits from French doors opening directly to the rear garden. With a ceiling light point, radiator with TRV, and aerial point, it could easily serve as a second bedroom, office, or hobby room.
BATHROOM
6.17ft x 7.75ft
Fitted with a three-piece suite including bath with shower over, WC, and wash hand basin. The room is part-tiled and has a side-facing window-ready to be updated to your personal taste.
GARAGE
7.83ft x 16.08ft
A useful space with remote-controlled roller shutter door to the front, ceiling light point, radiator with TRV, and internal access from the hallway. Great for secure parking, storage, or conversion potential (subject to permissions).
GARDEN
This beautifully maintained garden is a true highlight. Thoughtfully landscaped, it features a paved patio, raised decked seating area, faux lawn, and colourful planted borders. A greenhouse is tucked neatly to one side along with a wooden storage shed-perfect for gardeners or those simply looking to relax and enjoy the space. Views extend toward the picturesque Wribbenhall Church.
ADDITIONAL INFORMATION
No upward chain. Gas central heating. Double glazing.
Solar Panels are fitted. These panels which are outrightly owned by the bungalow were fitted circa 15 years ago under the old style contract with a feed in tariff until 2035. After this time you will be able to purchase batteries and store the electric you generate above what you use. The current system does not store the electric.
The current suppliers are OVO and for the three months summer period 2025 the client received £700. Not to be sneezed at!
There is no maintenance contract in place right now however this could be set up if required. L and R Renewables have been suggested in the past costing circa £3000 for a 5 year contract. There may of course be cheaper options.
On sale of property the ownership will be transferred to the new occupants.
Advantages are renewal energy, cuts bill costs and is good for the environment adding value your home.
ANTI-MONEY LAUNDERING CHECKS (AML)
We are legally required to carry out Anti-Money Laundering (AML) checks on all property purchasers to ensure funds used in transactions are legitimate. These checks are undertaken on our behalf by Hipla, who will contact you directly once your offer is accepted. A fee of £20 plus VAT (£24 total) per purchaser is payable in advance to Hipla before a memorandum of sale can be issued. This fee is non-refundable.
If a gifted deposit is being provided, the person gifting the funds must also complete an AML check.
Please note, these are not credit checks and will not affect your credit score or financial record. We appreciate your cooperation with this legal requirement.
- COUNCIL TAXA payment made to your local authority in order to pay for local services like schools, libraries, and refuse collection. The amount you pay depends on the value of the property.Read more about council Tax in our glossary page.
- Band: D
- PARKINGDetails of how and where vehicles can be parked, and any associated costs.Read more about parking in our glossary page.
- Yes
- GARDENA property has access to an outdoor space, which could be private or shared.
- Yes
- ACCESSIBILITYHow a property has been adapted to meet the needs of vulnerable or disabled individuals.Read more about accessibility in our glossary page.
- Ask agent
Spencer Avenue, Bewdley, DY12 1DA
Add an important place to see how long it'd take to get there from our property listings.
__mins driving to your place
Get an instant, personalised result:
- Show sellers you’re serious
- Secure viewings faster with agents
- No impact on your credit score
Your mortgage
Notes
Staying secure when looking for property
Ensure you're up to date with our latest advice on how to avoid fraud or scams when looking for property online.
Visit our security centre to find out moreDisclaimer - Property reference L816513. The information displayed about this property comprises a property advertisement. Rightmove.co.uk makes no warranty as to the accuracy or completeness of the advertisement or any linked or associated information, and Rightmove has no control over the content. This property advertisement does not constitute property particulars. The information is provided and maintained by Hayden Estates, Bewdley. Please contact the selling agent or developer directly to obtain any information which may be available under the terms of The Energy Performance of Buildings (Certificates and Inspections) (England and Wales) Regulations 2007 or the Home Report if in relation to a residential property in Scotland.
*This is the average speed from the provider with the fastest broadband package available at this postcode. The average speed displayed is based on the download speeds of at least 50% of customers at peak time (8pm to 10pm). Fibre/cable services at the postcode are subject to availability and may differ between properties within a postcode. Speeds can be affected by a range of technical and environmental factors. The speed at the property may be lower than that listed above. You can check the estimated speed and confirm availability to a property prior to purchasing on the broadband provider's website. Providers may increase charges. The information is provided and maintained by Decision Technologies Limited. **This is indicative only and based on a 2-person household with multiple devices and simultaneous usage. Broadband performance is affected by multiple factors including number of occupants and devices, simultaneous usage, router range etc. For more information speak to your broadband provider.
Map data ©OpenStreetMap contributors.
