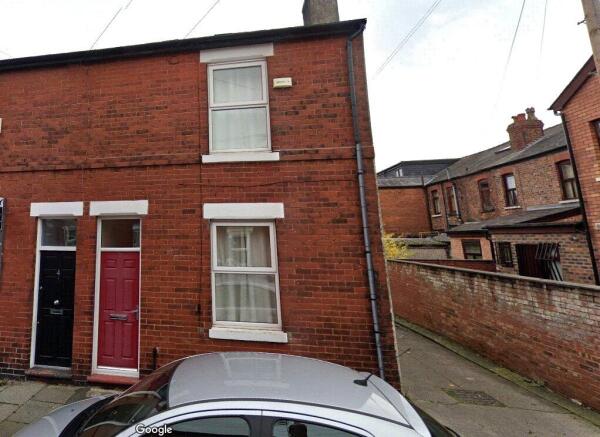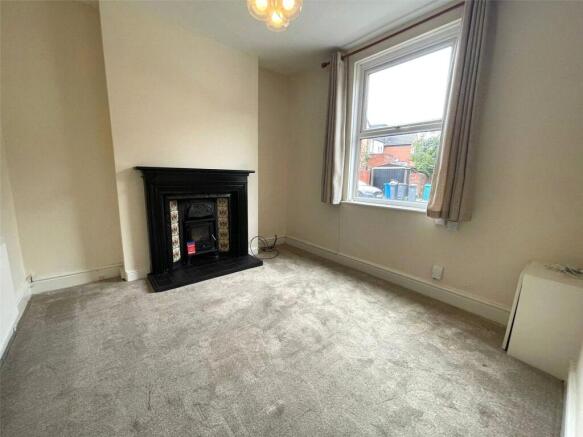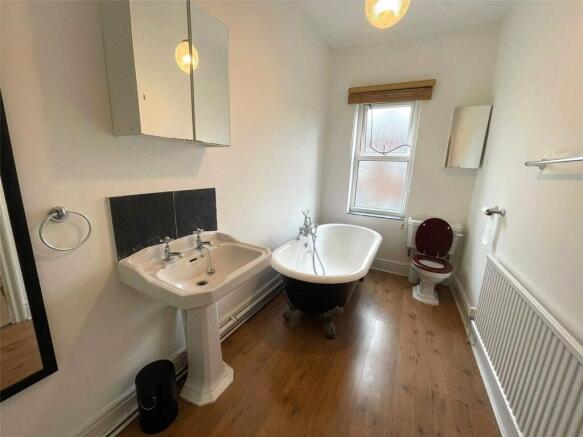
Chiswick Road, Didsbury, Manchester, M20

Letting details
- Let available date:
- Now
- Deposit:
- £1,442A deposit provides security for a landlord against damage, or unpaid rent by a tenant.Read more about deposit in our glossary page.
- Min. Tenancy:
- Ask agent How long the landlord offers to let the property for.Read more about tenancy length in our glossary page.
- Let type:
- Long term
- Furnish type:
- Unfurnished
- Council Tax:
- Ask agent
- PROPERTY TYPE
Terraced
- BEDROOMS
2
- BATHROOMS
1
- SIZE
782 sq ft
73 sq m
Key features
- AVAILABLE SEPTEMBER
- Period End Terrace
- Well Proportioned Throughout
- Superb Presentation
- Two Bedroom
- Extended Kitchen
- Period Style Bathroom
- Enclosed Courtyard Garden
- Didsbury Village Location
- EPC : Band D
Description
A WELL PROPORTIONED PERIOD END TERRACE WITH SUPERB PRESENTATION, LOCATED WITHIN A MOMENTS WALK OF DISBURY VILLAGE. 782 sq ft. The accommodation consists of entrance hallway, living room with feature fireplace, dining room and extended kitchen. To the first floor are two bedrooms and a Period style bathroom with separate shower. Enclosed south facing courtyard garden.
A WELL PROPORTIONED PERIOD END TERRACE WITH SUPERB PRESENTATION, LOCATED WITHIN A MOMENTS WALK OF DISBURY VILLAGE. 782 sq ft. The accommodation consists of entrance hallway, living room with feature fireplace, dining room and extended kitchen. To the first floor are two bedrooms and a Period style bathroom with separate shower. Enclosed south facing courtyard garden.
ENTRANCE HALLWAY
Upvc double glazed door with clear screen over. High ceiling. Single panelled radiator. Stylish decorative scheme. Doors allowing access to the ground floor accommodation. Stairs to the first floor with timber handrail.
LIVING ROOM
With stylish presentation and particularly well lit via a Upvc double glazed window to the front elevation. Feature wood burning stove sat within a period style fire place with a decorative tiled inset sat upon a tiled hearth with mantle over. Single panelled radiator. Meter cupboard with display surface over.
DINING ROOM
A well proportioned reception room lit via a Upvc double glazed window to the rear elevation. Double panelled radiator. Flush doors allowing access to storage cupboard within the chimney recess, with fitted shelving. Stripped wooden door through to deep under stairs offering valuable additional storage and housing the Combi boiler. Wooden flooring. Ample space for table and chairs, suitable for formal dining.
EXTENDED KITCHEN
Fitted with a comprehensive range of stylish base and eye level units with laminated roll edge work surfaces over with similar splash backs. Continuation of wooden flooring. Inset circular sink with a mono mixer tap above and a Upvc double glazed window over. Fully integrated stainless steel fronted AEG oven and grill with four ceramic hobs above, stainless steel splash back and drop down extractor with light over. Fully integrated fridge / freezer. Plumbing for washing machine. Plumbing for dishwasher. Double panelled radiator. Upvc double glazed courtesy door with clear pane inset and similar window to side allowing access to the courtyard garden.
FIRST FLOOR LANDING
Loft access point. Balustrade. Upvc double glazed window to the side elevation. Stripped wooden doors allowing access to the first floor accommodation.
MASTER BEDROOM
A well proportioned master bedroom lit via a Upvc double glazed window to the front elevation with a double panelled radiator beneath. Stripped wooden flooring. Ample space for free standing bedroom furniture.
BEDROOM TWO
The second double bedroom lit via a Upvc double glazed window to the rear elevation. Double panelled radiator. Ample space for bedroom furniture.
BATHROOM
Fitted with a period style suite with a roll top bath sat upon clawed feet with centrally positioned mixer taps with hand held shower attachment. Shaped pedestal wash hand basin with taps above, tiled splash back with a mirror fronted vanity unit over. Low level W.C. Elevated shower cubical with wall mounted thermostatically controlled shower with protective screen to side. Wooden flooring. Single panelled radiator. Double doors through to airing cupboard with fitted shelving.
EXTERNALLY
To the rear is a south facing enclosed courtyard garden which is laid with artificial grass. Ample space for garden furniture, suitable for barbecues and entertaining. Cold water tap. Timber courtesy gate allowing access to the passageway.
COUNCIL TAX
We have been advised that the property is in Council Tax band B.
DIDSBURY
Didsbury is one of South Manchester's most high profile suburbs. Famous for its fashionable cafes, bars and restaurants, the area also boasts beautiful parks, gardens and golf courses. Didsbury's local schools and hospitals have impressive track records. The new Metrolink line is now operational with stations at East Didsbury, Didsbury Village, West Didsbury and Burton Road. Didsbury is five miles from the city centre. Train services from East Didsbury station; bus services to Piccadilly; access to the M60 / M62. Manchester Airport is only four miles away.
FINANCIAL SERVICES
Philip James Kennedy work alongside Direct Mortgages who are Cheshire's largest independent mortgage brokers and have been trading for 25 years. Having access to the different lenders they are able to do the shopping around for you, advise you on the different products and see your mortgage through to completion. We shall be doing all the work for you to make the house buying process as stress free as possible.
- COUNCIL TAXA payment made to your local authority in order to pay for local services like schools, libraries, and refuse collection. The amount you pay depends on the value of the property.Read more about council Tax in our glossary page.
- Band: TBC
- PARKINGDetails of how and where vehicles can be parked, and any associated costs.Read more about parking in our glossary page.
- Ask agent
- GARDENA property has access to an outdoor space, which could be private or shared.
- Yes
- ACCESSIBILITYHow a property has been adapted to meet the needs of vulnerable or disabled individuals.Read more about accessibility in our glossary page.
- Ask agent
Chiswick Road, Didsbury, Manchester, M20
Add an important place to see how long it'd take to get there from our property listings.
__mins driving to your place

Notes
Staying secure when looking for property
Ensure you're up to date with our latest advice on how to avoid fraud or scams when looking for property online.
Visit our security centre to find out moreDisclaimer - Property reference CCL251189_L. The information displayed about this property comprises a property advertisement. Rightmove.co.uk makes no warranty as to the accuracy or completeness of the advertisement or any linked or associated information, and Rightmove has no control over the content. This property advertisement does not constitute property particulars. The information is provided and maintained by Philip James Manchester, Manchester. Please contact the selling agent or developer directly to obtain any information which may be available under the terms of The Energy Performance of Buildings (Certificates and Inspections) (England and Wales) Regulations 2007 or the Home Report if in relation to a residential property in Scotland.
*This is the average speed from the provider with the fastest broadband package available at this postcode. The average speed displayed is based on the download speeds of at least 50% of customers at peak time (8pm to 10pm). Fibre/cable services at the postcode are subject to availability and may differ between properties within a postcode. Speeds can be affected by a range of technical and environmental factors. The speed at the property may be lower than that listed above. You can check the estimated speed and confirm availability to a property prior to purchasing on the broadband provider's website. Providers may increase charges. The information is provided and maintained by Decision Technologies Limited. **This is indicative only and based on a 2-person household with multiple devices and simultaneous usage. Broadband performance is affected by multiple factors including number of occupants and devices, simultaneous usage, router range etc. For more information speak to your broadband provider.
Map data ©OpenStreetMap contributors.




