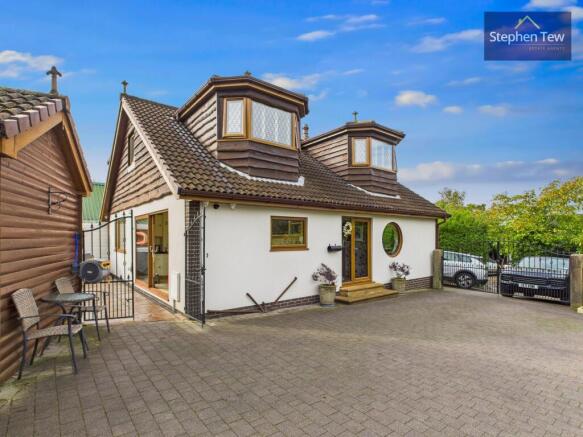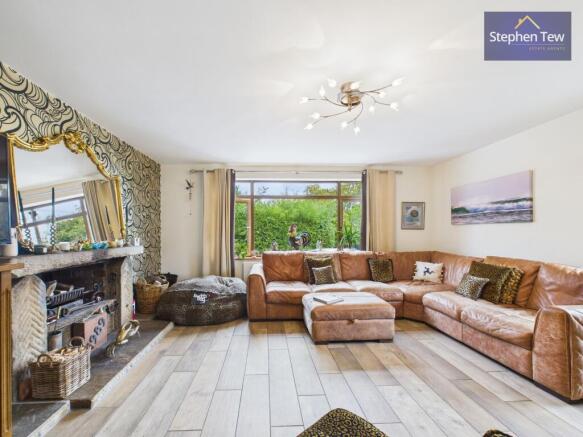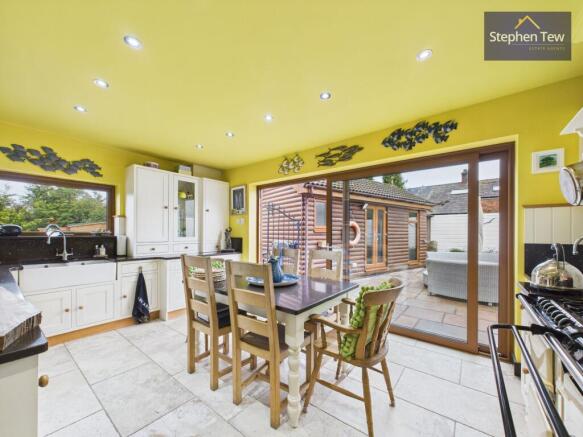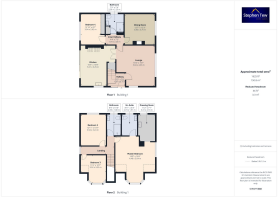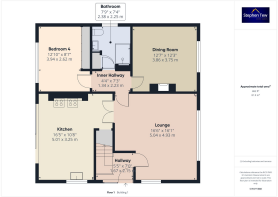4 bedroom detached bungalow for sale
Back Lane, Great Eccleston, PR3

- PROPERTY TYPE
Detached Bungalow
- BEDROOMS
4
- BATHROOMS
3
- SIZE
1,615 sq ft
150 sq m
- TENUREDescribes how you own a property. There are different types of tenure - freehold, leasehold, and commonhold.Read more about tenure in our glossary page.
Freehold
Key features
- Individual Detached Dormer Bungalow with Extensive private garden, spacious driveway with Gated Access and Self Contained Log Cabin
- Entrance Hallway, Lounge with feature log burner, Dining Room with Home office space
- Elegant adjoining fireplace to both Lounge and Dining Room
- Fitted Dining Kitchen with feature gas and electric Aga, integrated appliances
- Ground Floor Bedroom and Bathroom + 3 Further First Floor Bedrooms, Master with Dressing Room and En-Suite.
- Contempory Family Bathroom with walk-shower
- Ample off road parking with gated access to driveway leading to Garage and Outbuildings
- Self Contained Log Cabin overlooking the enclosed courtyard area
- Extensive Garden area with outline planning permission for a Detached Dwelling
- Sought after Rural Village Location, Viewing Essential
Description
Upon stepping inside, the Entrance Hallway sets the tone for the elegance that permeates throughout the residence. The Lounge captivates with its feature log burner, creating a cosy ambience perfect for relaxation. Moving on to the Dining Room, a versatile space also featuring a stylish Home office area, ideal for convenience.
Adjacent fireplaces between the Lounge and Dining Room add a touch of refinement and warmth, enhancing the overall atmosphere. The Fitted Dining Kitchen truly stands out with its feature gas and electric Aga, complemented by integrated appliances that cater to all culinary needs.
The property offers a Ground Floor Bedroom and Bathroom, along with 3 Further First Floor Bedrooms. The Master Bedroom impresses with a spacious Dressing Room and En-Suite for added luxury. A Contemporary Family Bathroom completes the sleeping quarters, featuring a walk-in shower for convenience and modern design.
Outside, the property provides ample off-road parking, alongside a gated access driveway leading to the Garage and Outbuildings, offering functionality and storage solutions. Additionally, a Self-Contained Log Cabin overlooks the enclosed courtyard area, providing a private retreat for relaxation or guest accommodation.
The Extensive Garden area is a haven for nature enthusiasts, with outline planning permission for a Detached Dwelling to further enhance the property's value. Located in a sought-after Rural Village, this home encapsulates the essence of peaceful countryside living. To truly appreciate the beauty and functionality of this property, a viewing is highly recommended.
EPC Rating: D
Hallway
2.15m x 1.67m
Lounge
4.93m x 5.04m
Inner Hallway
2.23m x 1.34m
Dining Room
3.75m x 3.86m
Bathroom
2.25m x 2.38m
Bedroom 4
2.62m x 3.94m
Kitchen
3.25m x 5.01m
Master Bedroom
4.48m x 5.04m
Dressing Room
2.16m x 3.41m
En-Suite
1.91m x 2.74m
Bedroom 2
3.24m x 3.94m
Bedroom 3
3.23m x 3.52m
Bathroom
1.8m x 2.69m
Parking - Off street
Parking - Garage
Brochures
Property Brochure- COUNCIL TAXA payment made to your local authority in order to pay for local services like schools, libraries, and refuse collection. The amount you pay depends on the value of the property.Read more about council Tax in our glossary page.
- Band: D
- PARKINGDetails of how and where vehicles can be parked, and any associated costs.Read more about parking in our glossary page.
- Garage,Off street
- GARDENA property has access to an outdoor space, which could be private or shared.
- Private garden
- ACCESSIBILITYHow a property has been adapted to meet the needs of vulnerable or disabled individuals.Read more about accessibility in our glossary page.
- Ask agent
Back Lane, Great Eccleston, PR3
Add an important place to see how long it'd take to get there from our property listings.
__mins driving to your place
Get an instant, personalised result:
- Show sellers you’re serious
- Secure viewings faster with agents
- No impact on your credit score
Your mortgage
Notes
Staying secure when looking for property
Ensure you're up to date with our latest advice on how to avoid fraud or scams when looking for property online.
Visit our security centre to find out moreDisclaimer - Property reference f093974d-d72e-4177-bbea-f1a360bd32fa. The information displayed about this property comprises a property advertisement. Rightmove.co.uk makes no warranty as to the accuracy or completeness of the advertisement or any linked or associated information, and Rightmove has no control over the content. This property advertisement does not constitute property particulars. The information is provided and maintained by Stephen Tew Estate Agents, Poulton. Please contact the selling agent or developer directly to obtain any information which may be available under the terms of The Energy Performance of Buildings (Certificates and Inspections) (England and Wales) Regulations 2007 or the Home Report if in relation to a residential property in Scotland.
*This is the average speed from the provider with the fastest broadband package available at this postcode. The average speed displayed is based on the download speeds of at least 50% of customers at peak time (8pm to 10pm). Fibre/cable services at the postcode are subject to availability and may differ between properties within a postcode. Speeds can be affected by a range of technical and environmental factors. The speed at the property may be lower than that listed above. You can check the estimated speed and confirm availability to a property prior to purchasing on the broadband provider's website. Providers may increase charges. The information is provided and maintained by Decision Technologies Limited. **This is indicative only and based on a 2-person household with multiple devices and simultaneous usage. Broadband performance is affected by multiple factors including number of occupants and devices, simultaneous usage, router range etc. For more information speak to your broadband provider.
Map data ©OpenStreetMap contributors.
