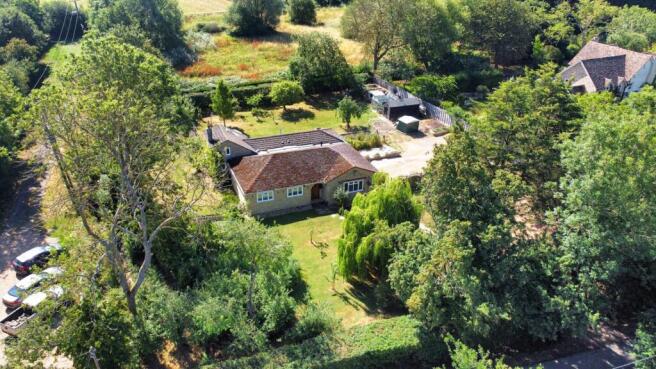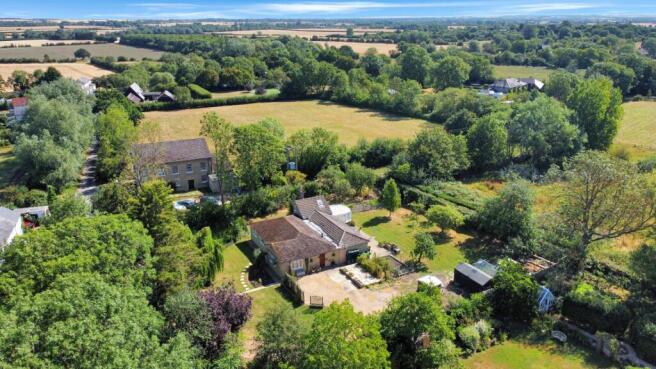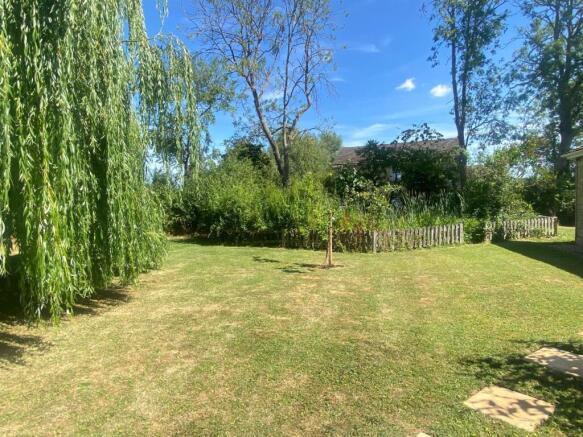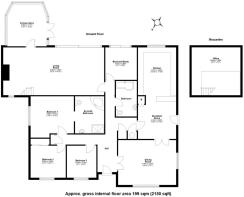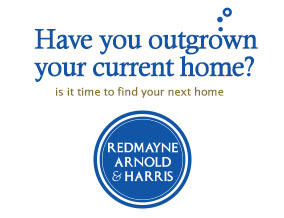
Chapel Road, Great Eversden, Cambridge

- PROPERTY TYPE
Detached Bungalow
- BEDROOMS
4
- BATHROOMS
2
- SIZE
2,150 sq ft
200 sq m
- TENUREDescribes how you own a property. There are different types of tenure - freehold, leasehold, and commonhold.Read more about tenure in our glossary page.
Freehold
Key features
- 4 bedroom detached house
- 2150 Sqft/199 Sqm
- 2 bathrooms, 3 reception rooms
- 0.7 acres
- 1960's built with later additions
- Oil fired central heating to radiators
- Gravel driveway provides parking for multiple vehicles
- EPC-E/54
- Council tax band - F
- Chain free
Description
The property occupies a tranquil no-through road position set back and screened from the road and is approached via a sweeping gravel driveway. The leafy semi-rural position is an idyllic location with countryside walks on the doorstep. The mature and private gardens and grounds extend to approximately 0.7 acres making the property perfect for children or grandchildren to safely play. The property was built in the 1960's and over the years has been extended several times, almost doubling its original footprint and extending to approximately 2150 Sqft with scope for further enlargement if required., subject to planning consents.
The accommodation comprises a welcoming reception hall with two storage cupboards, coat cupboard and wood effect flooring. There are four good sized bedrooms including the master bedroom with a range of fitted bedroom furniture and a large en-suite comprising a low level WC, vanity wash hand basin, tiles shower cubicle, corner jacuzzi bath, attractive wall and floor tiles and a heated towel rail. The other bedrooms are serviced by a family bathroom which comprises a low level WC, vanity wash hand basin, a shower bath, mains fed shower over, attractive wall and floor tiles and a heated towel rail. There are three reception rooms, all generously proportioned and they include a sitting room with feature fireplace with inset wood burning stove, a dining room and a conservatory, all three reception rooms enjoy views over the gardens. The kitchen/breakfast/family room is fitted with attractive cabinetry, ample fitted working surfaces with one and a half sink unit, mixer tap and drainer, five ring gas hob, double oven, extractor, integrated under-counter fridge and freezer, plus space for an American style fridge/freezer, dishwasher, washing machine and tumble dryer.
From the sitting room there is a bespoke staircase leading to a generous mezzanine area, currently being utilised as a home office with vaulted ceiling, sky lights and exposed timbers.
Outside, the sweeping gravel driveway leads to a generous parking area which would easily accommodate six to eight vehicles. There are lawned gardens on all sides, all with well stocked flower and shrub borders and beds, a wide and varied selection of mature trees and bushes, a generous paved patio area, ideal for alfresco dining, vegetable/herb and fruit garden, large wildlife pond which is safely enclosed by picket fencing and a small orchard. There are a number of garden stores, workshop and greenhouse and all enjoys excellent levels of privacy and seclusion.
Location - Great Eversden is a relatively unspoilt residential village offering a public house, parish church and local shop with the nearby village of Comberton offering primary schooling facilities as well as a highly regarded village college. The University City of Cambridge is within 9 miles, while the access point to the M11 motorway junction 12 is within 6 miles. The mainline station at the village of Foxton, which is on the Cambridge to London Kings Cross line, is within 6 miles.
Tenure - Freehold
Services - Mains services connected electricity, water and mains drainage. Oli fired central heating
Statutory Authorities - South Cambridgeshire District Council
Council tax band -F
Fixtures And Fittings - Unless specifically mentioned in these particulars all fixtures and fittings are expressly excluded from the sale of the freehold interest.
Viewing - Strictly by appointment through the vendor’s sole agents, Redmayne Arnold and Harris
Agents Note - Historical subsidence. One corner of the property was underpinned prior to the vendor buying it in 1982. No movement since.
Restrictive covenant - only one dwelling can sit on this land. More information on request
Brochures
Chapel Road, Great Eversden, CambridgeProperty InformationBrochure- COUNCIL TAXA payment made to your local authority in order to pay for local services like schools, libraries, and refuse collection. The amount you pay depends on the value of the property.Read more about council Tax in our glossary page.
- Band: F
- PARKINGDetails of how and where vehicles can be parked, and any associated costs.Read more about parking in our glossary page.
- Driveway
- GARDENA property has access to an outdoor space, which could be private or shared.
- Yes
- ACCESSIBILITYHow a property has been adapted to meet the needs of vulnerable or disabled individuals.Read more about accessibility in our glossary page.
- Ask agent
Chapel Road, Great Eversden, Cambridge
Add an important place to see how long it'd take to get there from our property listings.
__mins driving to your place
Get an instant, personalised result:
- Show sellers you’re serious
- Secure viewings faster with agents
- No impact on your credit score
Your mortgage
Notes
Staying secure when looking for property
Ensure you're up to date with our latest advice on how to avoid fraud or scams when looking for property online.
Visit our security centre to find out moreDisclaimer - Property reference 34214162. The information displayed about this property comprises a property advertisement. Rightmove.co.uk makes no warranty as to the accuracy or completeness of the advertisement or any linked or associated information, and Rightmove has no control over the content. This property advertisement does not constitute property particulars. The information is provided and maintained by Redmayne Arnold & Harris, Great Shelford. Please contact the selling agent or developer directly to obtain any information which may be available under the terms of The Energy Performance of Buildings (Certificates and Inspections) (England and Wales) Regulations 2007 or the Home Report if in relation to a residential property in Scotland.
*This is the average speed from the provider with the fastest broadband package available at this postcode. The average speed displayed is based on the download speeds of at least 50% of customers at peak time (8pm to 10pm). Fibre/cable services at the postcode are subject to availability and may differ between properties within a postcode. Speeds can be affected by a range of technical and environmental factors. The speed at the property may be lower than that listed above. You can check the estimated speed and confirm availability to a property prior to purchasing on the broadband provider's website. Providers may increase charges. The information is provided and maintained by Decision Technologies Limited. **This is indicative only and based on a 2-person household with multiple devices and simultaneous usage. Broadband performance is affected by multiple factors including number of occupants and devices, simultaneous usage, router range etc. For more information speak to your broadband provider.
Map data ©OpenStreetMap contributors.
