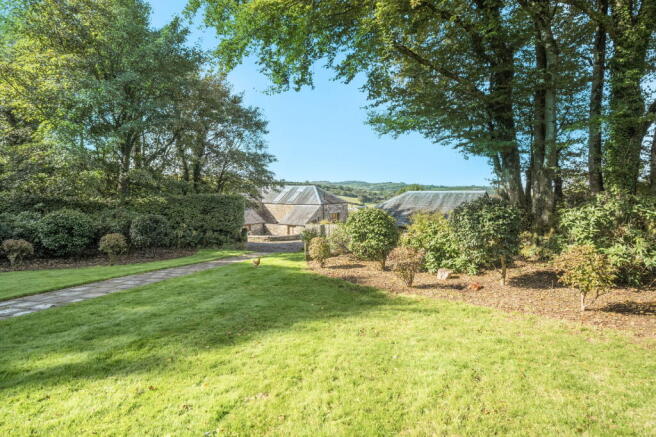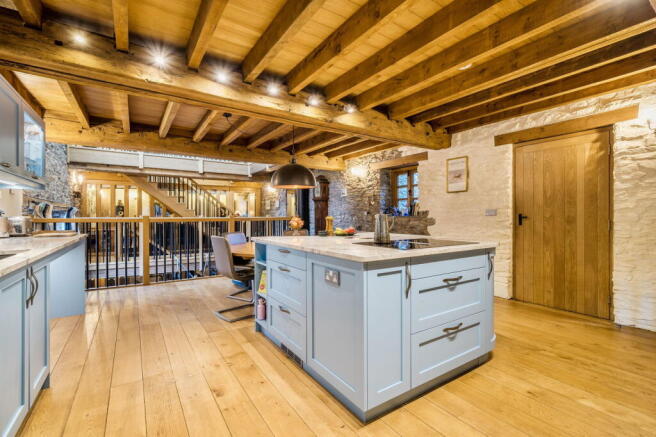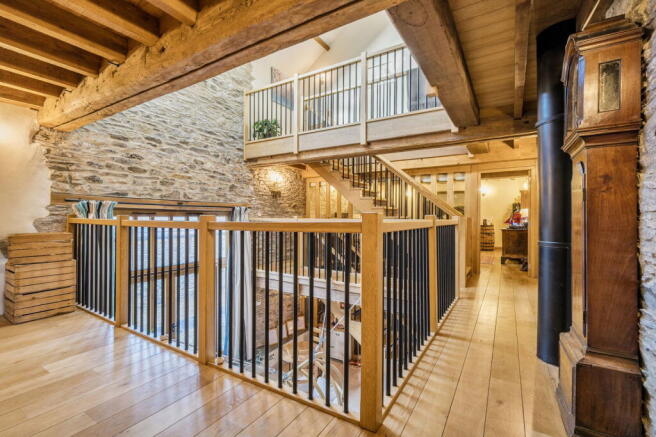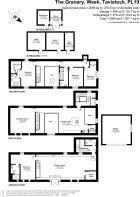4 bedroom barn conversion for sale
Week, Tavistock, PL19

- PROPERTY TYPE
Barn Conversion
- BEDROOMS
4
- BATHROOMS
3
- SIZE
Ask agent
- TENUREDescribes how you own a property. There are different types of tenure - freehold, leasehold, and commonhold.Read more about tenure in our glossary page.
Freehold
Key features
- TO ARRANGE A VIEWING PLEASE QUOTE BL0650
- Spectacular Grade II Listed Barn Conversion
- Four Bedrooms (2 Ensuites)
- 2.8 Acre Paddock
- Two Stables & Tack Room
- Exclusive Resident Amenities
- Gated Driveway, Detached Garage & Home Office
- Beautifully Presented & Exceptional Character Features
- Peaceful Rural Setting
- Freehold
Description
A spectacular Grade II listed barn conversion offering exceptional character, extensive living space, and superb lifestyle facilities, all set within a highly sought-after development on the edge of Dartmoor National Park. This unique home extends to around 3,000 sq. ft. and combines striking period features with modern comforts. Highlights include a gated private driveway, detached double garage, equestrian facilities with a 2.8-acre paddock and stable block, and access to exclusive resident amenities including a heated indoor swimming pool, gym, sauna, pétanque court and private tennis court. Additional land and stables may also be available by negotiation.
Location - The Farmstead at Week is a distinguished Grade II listed model farm, built between 1842–1844 by Francis, 7th Duke of Bedford. Set just a mile from the western boundary of Dartmoor National Park and within an Area of Outstanding Natural Beauty, it enjoys an idyllic rural setting with panoramic countryside views. The historic town of Tavistock lies 5 miles away, providing excellent shopping, dining, and leisure facilities including the renowned Pannier Market, independent shops, restaurants, and a riverside park. The town also offers healthcare services, a range of sports clubs and outstanding educational options with both primary and secondary schools available in the state and private sectors. Plymouth is approximately 15 miles away, while Exeter is around 40 miles to the northeast, both offering further amenities and excellent transport connections, including direct trains to London.
Accommodation - Arranged across three floors, the property offers versatile accommodation designed to showcase its dramatic architecture. The entrance porch leads into a stunning open-plan kitchen and dining room with a bespoke fitted kitchen, central island, and separate utility room. A striking galleried landing creates a dramatic focal point, connecting this space to the rest of the home. A second reception room on this floor provides flexible use as a lounge, playroom, home office, or additional bedroom. Stairs descend to the ground floor, where the impressive main reception room enjoys the full height of the atrium, with a wood-burning stove and French doors opening to the rear of the property. This level also includes a fourth bedroom with ensuite shower room. On the top floor, three further bedrooms and a family bathroom can be found. The master suite is especially impressive, featuring a generous bedroom, a stylish ensuite bathroom with a roll-top bath and a walk in wardrobe.
Outside - The property is approached via electric gates leading to a private driveway with ample parking and a detached double garage. The gardens offer privacy and countryside views, with a lawn, patio area, and sheltered seating area ideal for relaxing and entertaining. A detached garden office provides an excellent space for home working or hobbies. Equestrian facilities include two stables, a tack room, and a 2.8-acre paddock, with additional use of a shared sand school and courtyard of stables.
Resident Amenities - The development benefits from a superb leisure complex, exclusively for residents, which includes a heated indoor swimming pool, gym, sauna and changing facilities. Further communal features include an all-weather tennis court, pétanque court and landscaped amenity areas.
Agents Note - We understand there is a monthly charge of £230 for the upkeep of the residents’ amenities, together with an additional maintenance charge of £33 per month for the stable block.
Services - Mains electricity and water. Shared private drainage. Oil fired central heating. The property benefits from underfloor heating throughout.
TO ARRANGE A VIEWING PLEASE QUOTE BL0650
Brochures
Brochure 1- COUNCIL TAXA payment made to your local authority in order to pay for local services like schools, libraries, and refuse collection. The amount you pay depends on the value of the property.Read more about council Tax in our glossary page.
- Band: G
- PARKINGDetails of how and where vehicles can be parked, and any associated costs.Read more about parking in our glossary page.
- Yes
- GARDENA property has access to an outdoor space, which could be private or shared.
- Yes
- ACCESSIBILITYHow a property has been adapted to meet the needs of vulnerable or disabled individuals.Read more about accessibility in our glossary page.
- Ask agent
Energy performance certificate - ask agent
Week, Tavistock, PL19
Add an important place to see how long it'd take to get there from our property listings.
__mins driving to your place
Get an instant, personalised result:
- Show sellers you’re serious
- Secure viewings faster with agents
- No impact on your credit score
Your mortgage
Notes
Staying secure when looking for property
Ensure you're up to date with our latest advice on how to avoid fraud or scams when looking for property online.
Visit our security centre to find out moreDisclaimer - Property reference S1463908. The information displayed about this property comprises a property advertisement. Rightmove.co.uk makes no warranty as to the accuracy or completeness of the advertisement or any linked or associated information, and Rightmove has no control over the content. This property advertisement does not constitute property particulars. The information is provided and maintained by eXp UK, South West. Please contact the selling agent or developer directly to obtain any information which may be available under the terms of The Energy Performance of Buildings (Certificates and Inspections) (England and Wales) Regulations 2007 or the Home Report if in relation to a residential property in Scotland.
*This is the average speed from the provider with the fastest broadband package available at this postcode. The average speed displayed is based on the download speeds of at least 50% of customers at peak time (8pm to 10pm). Fibre/cable services at the postcode are subject to availability and may differ between properties within a postcode. Speeds can be affected by a range of technical and environmental factors. The speed at the property may be lower than that listed above. You can check the estimated speed and confirm availability to a property prior to purchasing on the broadband provider's website. Providers may increase charges. The information is provided and maintained by Decision Technologies Limited. **This is indicative only and based on a 2-person household with multiple devices and simultaneous usage. Broadband performance is affected by multiple factors including number of occupants and devices, simultaneous usage, router range etc. For more information speak to your broadband provider.
Map data ©OpenStreetMap contributors.




