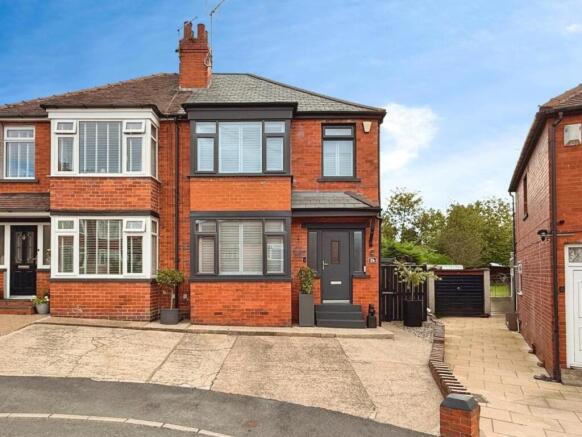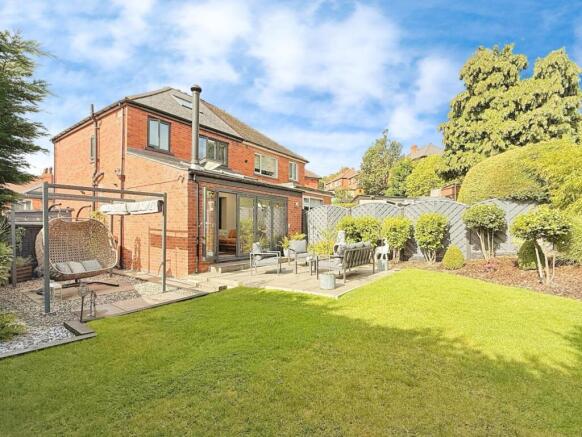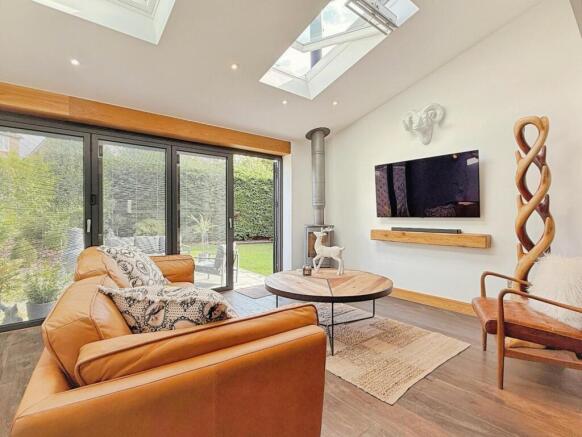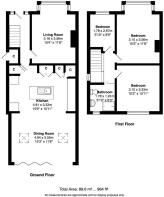Fawcett Avenue, Leeds

- PROPERTY TYPE
House
- BEDROOMS
3
- BATHROOMS
1
- SIZE
Ask agent
- TENUREDescribes how you own a property. There are different types of tenure - freehold, leasehold, and commonhold.Read more about tenure in our glossary page.
Freehold
Key features
- Immaculate semi-detached home in a quiet cul-de-sac
- Extended accommodation in excellent condition
- Designer kitchen with granite worktops, island & Rangemaster oven
- Private rear garden with patio & lawn
- Seamless garden access via stylish bifold doors
- Three bedrooms - two doubles and a versatile single/study
- Gorgeous shutter blinds and radiators throughout
- Contemporary 2025 bathroom with walk-in shower
- Loft offering superb scope to extend (SSTP)
- Off-street parking for two cars
Description
Welcome to this truly IMMACULATE semi-detached house, beautifully situated in a quiet cul-de-sac, perfect for families and couples alike. From the moment you arrive, the tasteful design and immaculate finish will make a lasting impression.
Step inside to discover a home that is truly “turn-key”—ready for its next owners to simply move in and enjoy. The ground floor showcases solid OAK FLOORING throughout, complemented by matching oak skirting and a stunning oak staircase that immediately sets the tone of quality.
At the front, the separate LIVING ROOM radiates charm with its exposed brick mantle and bay window adorned with stylish shutter blinds—currently being used as a bedroom, but easily adaptable to your family’s needs. The heart of the home is the extended OPEN PLAN living and dining space at the rear. This light-filled room is designed for modern family life—whether you’re unwinding beside the LOG BURNER, hosting guests, or simply soaking in garden views. The impressive full-length BIFOLD DOORS, complete with integrated blinds, fold right back to create a seamless transition between indoors and outdoors, offering a true alfresco living experience.
Flowing seamlessly into this space is the SHOW-STOPPING KITCHEN. At its heart, a striking FEATURE STONE BRICK WALL brings an industrial edge, beautifully complemented by copper lighting accessories. Gleaming GRANITE worktops, a spacious island with breakfast bar, and quality integrated appliances complete the look, creating a stylish yet practical hub of the home.
Upstairs, the main BEDROOM features a lovely shutter-blind bay window, creating an airy retreat. The second bedroom sits to the rear, enjoying peaceful garden views and equally smart shutter blinds. A versatile single room offers the flexibility for a home office or child’s bedroom. The modern BATHROOM is currently being updated to align with the rest of the house, and will feature a luxurious walk-in shower as part of the 2025 suite refresh.
The loft, accessed via a pull-down ladder, also presents massive potential to extend (STPP). Outdoors, you’ll enjoy a private, secure GARDEN with both patio and grassed areas, ideal for alfresco moments. Plus, the generous drive offers OFF-STREET PARKING for two cars.
With its roof, electrics, and every detail already completed to a high standard, this property is truly one where you can “just turn the key.” Don’t miss out—book your viewing today!
LOCATION – Wortley, Leeds, offers the perfect blend of urban convenience and community charm, just one mile from the city centre with excellent transport links and easy motorway access. From modern flats in New Wortley to classic Victorian terraces in Upper Wortley and spacious family homes in Lower Wortley, there’s a home to suit every lifestyle. Residents enjoy generous green spaces, including Wortley Recreation Ground, Cliffe Park, and Western Flatts Park, ideal for walks, sports, and family days out. The area boasts a variety of shops, supermarkets, gyms, pubs, and takeaways, all within a friendly, down-to-earth neighbourhood with a proud local history. Whether you’re a first-time buyer, a growing family, or simply looking to stay close to Leeds without losing that neighbourhood feel, Wortley is the place to call home.
Entrance Hall -
Living Room / Bedroom Four - 3.16 x 3.56m (10'4" x 11'8") -
Kitchen - 4.81 x 3.33m (15'9" x 10'11") -
Dining Room - 4.64 x 3.55m (15'2" x 11'7") -
Landing -
Bedroom One - 3.10 x 3.56m (10'2" x 11'8") -
Bedroom Two - 3.10 x 3.33m (10'2" x 10'11") -
Bedroom Three - 1.78 x 2.67m (5'10" x 8'9") -
Bathroom - 1.78 x 1.91m (5'10" x 6'3") -
Gardens & Drive -
Brochures
Fawcett Avenue, Leeds- COUNCIL TAXA payment made to your local authority in order to pay for local services like schools, libraries, and refuse collection. The amount you pay depends on the value of the property.Read more about council Tax in our glossary page.
- Band: B
- PARKINGDetails of how and where vehicles can be parked, and any associated costs.Read more about parking in our glossary page.
- Yes
- GARDENA property has access to an outdoor space, which could be private or shared.
- Yes
- ACCESSIBILITYHow a property has been adapted to meet the needs of vulnerable or disabled individuals.Read more about accessibility in our glossary page.
- Ask agent
Fawcett Avenue, Leeds
Add an important place to see how long it'd take to get there from our property listings.
__mins driving to your place
Get an instant, personalised result:
- Show sellers you’re serious
- Secure viewings faster with agents
- No impact on your credit score
Your mortgage
Notes
Staying secure when looking for property
Ensure you're up to date with our latest advice on how to avoid fraud or scams when looking for property online.
Visit our security centre to find out moreDisclaimer - Property reference 34214190. The information displayed about this property comprises a property advertisement. Rightmove.co.uk makes no warranty as to the accuracy or completeness of the advertisement or any linked or associated information, and Rightmove has no control over the content. This property advertisement does not constitute property particulars. The information is provided and maintained by Hunters, Pudsey. Please contact the selling agent or developer directly to obtain any information which may be available under the terms of The Energy Performance of Buildings (Certificates and Inspections) (England and Wales) Regulations 2007 or the Home Report if in relation to a residential property in Scotland.
*This is the average speed from the provider with the fastest broadband package available at this postcode. The average speed displayed is based on the download speeds of at least 50% of customers at peak time (8pm to 10pm). Fibre/cable services at the postcode are subject to availability and may differ between properties within a postcode. Speeds can be affected by a range of technical and environmental factors. The speed at the property may be lower than that listed above. You can check the estimated speed and confirm availability to a property prior to purchasing on the broadband provider's website. Providers may increase charges. The information is provided and maintained by Decision Technologies Limited. **This is indicative only and based on a 2-person household with multiple devices and simultaneous usage. Broadband performance is affected by multiple factors including number of occupants and devices, simultaneous usage, router range etc. For more information speak to your broadband provider.
Map data ©OpenStreetMap contributors.







