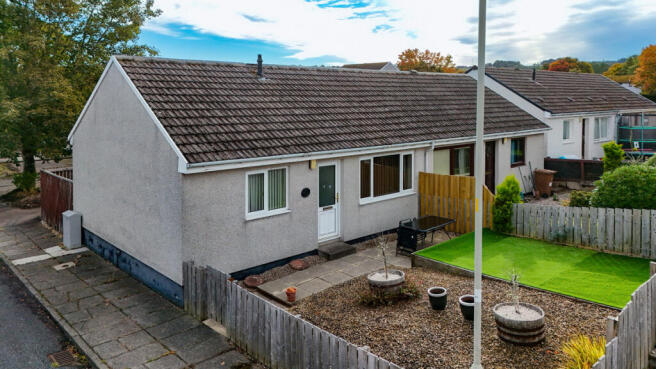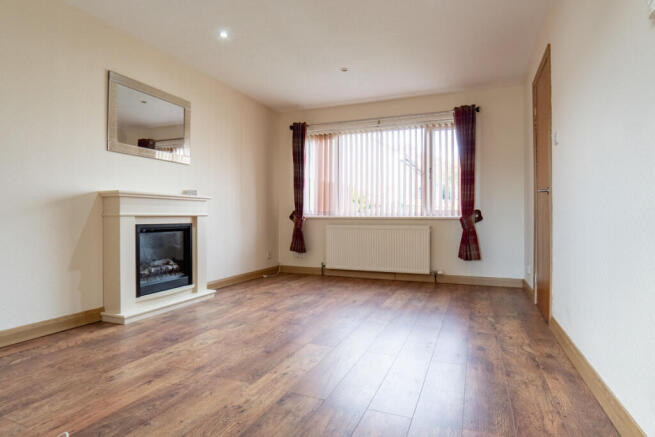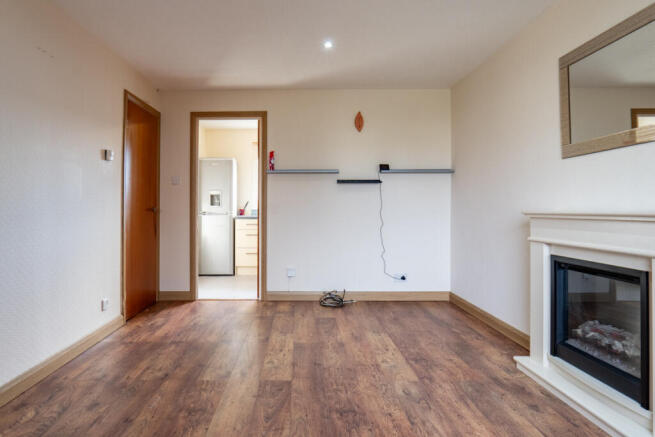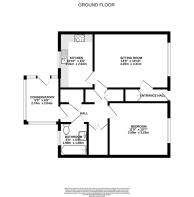
Glendruidh Road, Inverness, IV2 3DD

- PROPERTY TYPE
Semi-Detached Bungalow
- BEDROOMS
1
- BATHROOMS
1
- SIZE
592 sq ft
55 sq m
- TENUREDescribes how you own a property. There are different types of tenure - freehold, leasehold, and commonhold.Read more about tenure in our glossary page.
Freehold
Key features
- Bright Front Conservatory With Seating Space
- Sitting Room With Feature Fireplace
- Multiple Storage Areas
- Fitted Kitchen With Built-In Oven And Hob
- Bathroom With Full Wetwall Panelling
- Double Glazed Windows And Doors
- Worcester Greenstar Boiler Gas Central Heating
- Private Front And Rear Gardens
- Ideal For Downsizers, First Time Buyers Or Couples
- Close To Inverness City Centre Amenities
Description
Entering the home through a front conservatory, you’ll find this a bright space enclosed by tall double-glazed windows on three sides and finished with bright laminate flooring. With plenty of room for a small table and chairs, it’s a natural spot to enjoy the views of the garden.
Stepping inside, the hallway links through to the main rooms of the home. The bathroom is fully lined in wetwall panels for easy upkeep and includes a bath with mains shower over and glass screen, a wash basin and a toilet. A long frosted window brings in daylight, while a traditional style radiator doubles up as a towel warmer.
The sitting room is a welcoming space, its focal point a modern decorative fireplace with inset electric fire. A large window draws light across the room, with a radiator beneath ensuring warmth. Neutral walls and laminate flooring keeps the look fresh, while the size allows plenty of flexibility for arranging sofas, chairs and additional furnishings.
The kitchen is fitted with a range of light wood style cabinets topped with blue speckled acrylic worktops. Light blue mosaic tiling forms a striking splashback around the counters, adding a touch of character. A built-in oven and hob are fitted, with a stainless steel sink set below the window. A radiator completes the room, which has a practical, functional layout.
The bedroom sits nearby and is a generous double, with cream painted walls, fitted carpet and a wide window filling the room with light. Its straightforward layout leaves space for wardrobes and furniture, making it a comfortable and practical main bedroom.
Off the hallway are two walk-in storage cupboards, both surprisingly spacious and fitted with shelving. These provide excellent options for keeping household items organised and out of sight, adding to the home’s sense of practicality.
Windows and doors are all double-glazed PVC replacements, while heating is provided by a Worcester Greenstar gas fired boiler located in the hall cupboard. Hot water is served via the integrated system, ensuring reliable everyday comfort.
Outside, the property sits within rectangular garden grounds to the front and rear. At the front, gravel areas and paved pathways keep things neat and easy to maintain. To the rear, the garden combines paved and gravelled sections with a raised area covered with artificial grass, giving a useful mix of seating, play or display spaces. Boundaries are formed by timber fencing, helping to keep the garden private and secure.
Offering bright interiors, good storage and private garden space, this is a property that’s ready to become your next home. Set in a popular part of Inverness with easy access to the city centre, it’s important to view early. Contact Hamish Homes today to book your private appointment.
About Inverness
Inverness, the capital of the Scottish Highlands, offers an enchanting blend of history, culture and natural beauty, making it a prime destination for home buyers.
The city's charm combines old-world allure with modern amenities. Inverness Castle, overlooking the river, provides a glimpse into the city's past, while the bustling city centre features contemporary shops, restaurants and cafes. Inverness boasts a range of excellent schools, healthcare services and a low crime rate, ensuring a high quality of life.
Outdoor enthusiasts will find Inverness a paradise, with easy access to the Highlands' vast wilderness for hiking, cycling and wildlife spotting. The city is also the gateway to the North Coast 500, Scotland’s ultimate road trip, offering breathtaking coastal scenery.
Culturally, Inverness thrives with numerous art, music and sporting festivals and events. The Eden Court Theatre and Cinema is a hub for performing arts, while local museums and galleries celebrate the re
General Information:
Services: Mains Water, Electric & Gas
Council Tax Band: B
EPC Rating: D (65)
Entry Date: Early entry available
Home Report: Available on request.
Viewings: 7 Days accompanied by agent.
- COUNCIL TAXA payment made to your local authority in order to pay for local services like schools, libraries, and refuse collection. The amount you pay depends on the value of the property.Read more about council Tax in our glossary page.
- Band: B
- PARKINGDetails of how and where vehicles can be parked, and any associated costs.Read more about parking in our glossary page.
- Ask agent
- GARDENA property has access to an outdoor space, which could be private or shared.
- Yes
- ACCESSIBILITYHow a property has been adapted to meet the needs of vulnerable or disabled individuals.Read more about accessibility in our glossary page.
- Ask agent
Glendruidh Road, Inverness, IV2 3DD
Add an important place to see how long it'd take to get there from our property listings.
__mins driving to your place
Explore area BETA
Inverness
Get to know this area with AI-generated guides about local green spaces, transport links, restaurants and more.
Get an instant, personalised result:
- Show sellers you’re serious
- Secure viewings faster with agents
- No impact on your credit score
Your mortgage
Notes
Staying secure when looking for property
Ensure you're up to date with our latest advice on how to avoid fraud or scams when looking for property online.
Visit our security centre to find out moreDisclaimer - Property reference RX630592. The information displayed about this property comprises a property advertisement. Rightmove.co.uk makes no warranty as to the accuracy or completeness of the advertisement or any linked or associated information, and Rightmove has no control over the content. This property advertisement does not constitute property particulars. The information is provided and maintained by Hamish Homes Ltd, Inverness. Please contact the selling agent or developer directly to obtain any information which may be available under the terms of The Energy Performance of Buildings (Certificates and Inspections) (England and Wales) Regulations 2007 or the Home Report if in relation to a residential property in Scotland.
*This is the average speed from the provider with the fastest broadband package available at this postcode. The average speed displayed is based on the download speeds of at least 50% of customers at peak time (8pm to 10pm). Fibre/cable services at the postcode are subject to availability and may differ between properties within a postcode. Speeds can be affected by a range of technical and environmental factors. The speed at the property may be lower than that listed above. You can check the estimated speed and confirm availability to a property prior to purchasing on the broadband provider's website. Providers may increase charges. The information is provided and maintained by Decision Technologies Limited. **This is indicative only and based on a 2-person household with multiple devices and simultaneous usage. Broadband performance is affected by multiple factors including number of occupants and devices, simultaneous usage, router range etc. For more information speak to your broadband provider.
Map data ©OpenStreetMap contributors.





