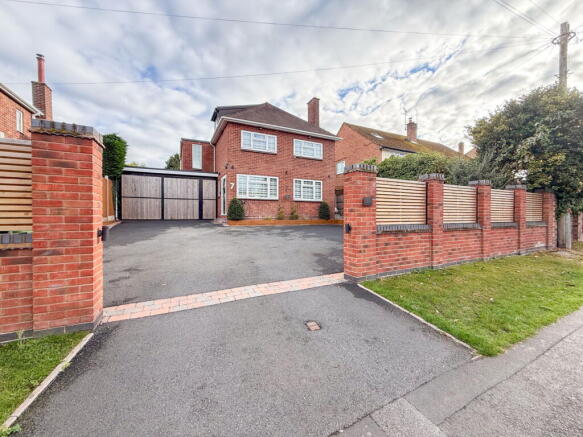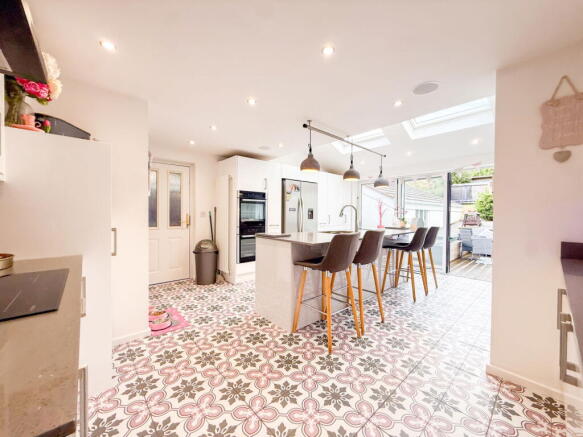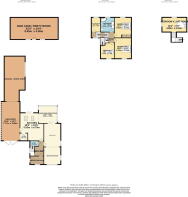4 bedroom detached house for sale
Holmwood Avenue, Just off St Johns Avenue, Kidderminster, DY11 --NO CHAIN--

- PROPERTY TYPE
Detached
- BEDROOMS
4
- BATHROOMS
2
- SIZE
Ask agent
- TENUREDescribes how you own a property. There are different types of tenure - freehold, leasehold, and commonhold.Read more about tenure in our glossary page.
Freehold
Key features
- Spacious Four/Five bedroom detached Family home with versatile living spaces.
- Bright and airy lounge with an electric fireplace and large windows.
- Modern kitchen with bi-fold doors, integrated appliances, and a central island.
- Luxurious family bathroom with a corner bath and rainfall shower.
- Generous south-facing garden with decked area and extensive lawn.
- Ample off-road parking, large carport, and a substantial 10-meter garage.
- Approved planning permission for future extensions and additional living space.
- Central Heating, Double glazed, Freehold.
- No Onward Chain - Planning Permission Granted - (See description for more details)
- In total including, Carport, Garage and Outbuilding - 255 Sqmtr - 2750 Sqft - Approximately.
Description
Stunning Five-Bedroom Detached Family Residence on Holmwood Avenue, Kidderminster
Nestled in a highly desirable location, this beautifully maintained detached home offers spacious and versatile living accommodation, perfect for growing families. Situated on the sought-after Holmwood Avenue, the property boasts a generous, mainly south-facing garden, ample off-road parking, and a substantial carport — all set within a peaceful and welcoming neighbourhood.
Ground Floor Highlights
Step inside to discover a thoughtfully designed interior that combines comfort and functionality. The welcoming lounge features a charming electric fireplace with surround, with large double-glazed windows flooding the space with natural light. Adjacent to this is a formal dining area, complete with coving to the ceiling, elegant archway, and direct access to the conservatory, which provides a delightful additional living space, ideal for relaxing or entertaining.
The conservatory is thoughtfully constructed with a solid roof, inset spotlights, and From here, you can walk directly into the modern kitchen, a true hub of the home. The kitchen showcases bi-fold doors that open fully to the garden, perfect for hosting gatherings. It features sleek work surfaces, floor-to-ceiling units, a central island with an inset sink, integrated dishwasher, and breakfast bar. High-end appliances include twin Bloomberg ovens, a built-in microwave, and a hob with a stylish extractor hood. Skylights flood the space with natural light, and doors lead to the utility room and carport.
A convenient cloakroom with a WC and wash basin completes the ground floor.
First Floor Accommodations
Upstairs, the split-level landing provides access to four well-proportioned bedrooms and the family bathroom. The fourth bedroom is an adaptable space,ideal as a home office or guest room. The main bedrooms include a spacious master, two additional doubles, and a loft room that has been converted into a fifth (double) bedroom, featuring skylights, inset spotlights, a storage cupboard, and a side and rear-facing window.
The luxurious bathroom boasts a corner bath with a hand-held shower, a separate rainfall shower enclosure, an inset wash basin, and a WC with concealed cistern, all complemented by stylish ceramic tiling and rear aspect views.
External Features & Expansion Potential
The property benefits from a large tarmac driveway providing plentiful off-road parking, leading directly to a secure, double-door carport, which offers ample storage and access to the garage. The substantial garage measures approximately 10 meters in length, with an up-and-over door, providing excellent storage or workshop space.
The impressive rear garden is predominantly south-facing, landscaped for ease of maintenance with a decked entertaining area, leading onto a generous lawn. At the top of the garden stands a versatile ‘Man Cave’ building (available subject to negotiations), perfect for hobbies or additional leisure space, complemented by a six-berth hot tub.
Planning & Future Expansion
The property has planning permission (Ref: 21/0665/HOU) granted for further extensions and additional living space, with steelwork and joists already in place for a side extension.
Central Heating - A recently upgraded Worcester Bosch boiler (2021) ensures efficient heating and hot water, making this home ready for further development if desired.
Additional Information
This property is offered chain-free, providing a smooth purchasing process. Don’t miss the opportunity to make this exceptional family home your own.
Train stations that service Holmwood Avenue, Kidderminster
Kidderminster Railway Station is approximately 1.5 miles from Holmwood Avenue. It provides direct train services to Birmingham New Street, Worcester Foregate Street, and other regional destinations, making it a convenient choice for commuters.
Stourport-on-Severn Railway Station is about 4 miles away. Although smaller, it offers local services to nearby areas, providing an alternative option for travel within the region.
Tenure
We are advised by the vendor that the property is freehold
Opening Hours
Sterling Homes are open seven days a week until 7pm each day
Free Valuations
Please contact us directly if you would like to book a free valuation on your property
Money Laundering
In order to comply with Money Laundering regulations, prospective purchasers will be required to produce identification documents. Thank you for your cooperation
Property Misdescription
Sterling Homes have not tested any of the electrical, central heating, appliances or equipment. Purchasers should make their own investigations as to the workings of the relevant items. All room measurements and mileages quoted in these sales particulars are approximate. These are issued in good faith, but do not constitute representations of fact or form part of any offer or contract. The matters referred to in these particulars should be independently verified by prospective buyers or tenants. Neither Sterling Homes nor any of its employees or agents has any authority to make or give any representation or warranty whatever in relation to this property.
Brochures
Brochure 1- COUNCIL TAXA payment made to your local authority in order to pay for local services like schools, libraries, and refuse collection. The amount you pay depends on the value of the property.Read more about council Tax in our glossary page.
- Band: D
- PARKINGDetails of how and where vehicles can be parked, and any associated costs.Read more about parking in our glossary page.
- Garage,Driveway
- GARDENA property has access to an outdoor space, which could be private or shared.
- Patio,Private garden
- ACCESSIBILITYHow a property has been adapted to meet the needs of vulnerable or disabled individuals.Read more about accessibility in our glossary page.
- Ask agent
Holmwood Avenue, Just off St Johns Avenue, Kidderminster, DY11 --NO CHAIN--
Add an important place to see how long it'd take to get there from our property listings.
__mins driving to your place
Get an instant, personalised result:
- Show sellers you’re serious
- Secure viewings faster with agents
- No impact on your credit score
Your mortgage
Notes
Staying secure when looking for property
Ensure you're up to date with our latest advice on how to avoid fraud or scams when looking for property online.
Visit our security centre to find out moreDisclaimer - Property reference S1463984. The information displayed about this property comprises a property advertisement. Rightmove.co.uk makes no warranty as to the accuracy or completeness of the advertisement or any linked or associated information, and Rightmove has no control over the content. This property advertisement does not constitute property particulars. The information is provided and maintained by Sterling Homes, Birmingham. Please contact the selling agent or developer directly to obtain any information which may be available under the terms of The Energy Performance of Buildings (Certificates and Inspections) (England and Wales) Regulations 2007 or the Home Report if in relation to a residential property in Scotland.
*This is the average speed from the provider with the fastest broadband package available at this postcode. The average speed displayed is based on the download speeds of at least 50% of customers at peak time (8pm to 10pm). Fibre/cable services at the postcode are subject to availability and may differ between properties within a postcode. Speeds can be affected by a range of technical and environmental factors. The speed at the property may be lower than that listed above. You can check the estimated speed and confirm availability to a property prior to purchasing on the broadband provider's website. Providers may increase charges. The information is provided and maintained by Decision Technologies Limited. **This is indicative only and based on a 2-person household with multiple devices and simultaneous usage. Broadband performance is affected by multiple factors including number of occupants and devices, simultaneous usage, router range etc. For more information speak to your broadband provider.
Map data ©OpenStreetMap contributors.





