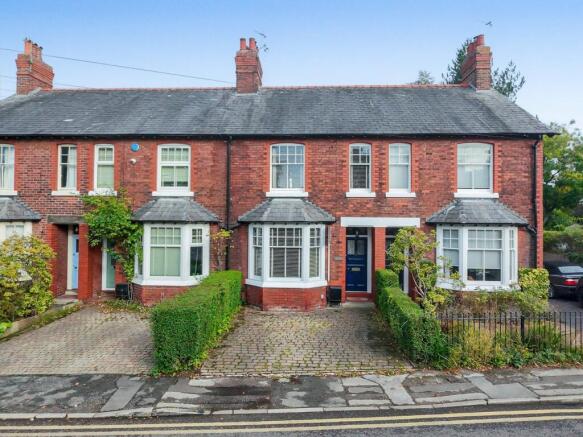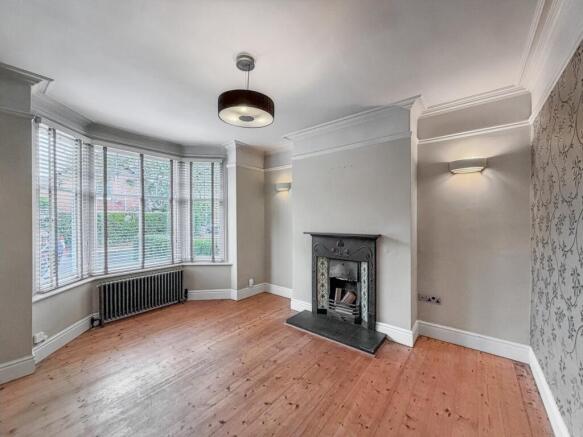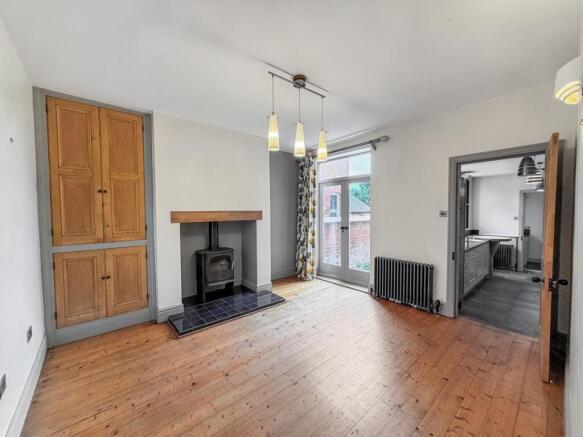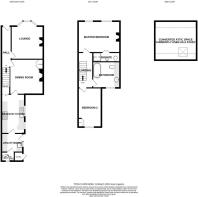Heyes Lane, Alderley Edge, SK9

- PROPERTY TYPE
Terraced
- BEDROOMS
2
- BATHROOMS
2
- SIZE
Ask agent
Description
A beautifully presented two-bedroom, two-bathroom period terrace, extended and refurbished to an exceptional standard, offering approximately 1,130 sq ft of well-balanced, light-filled accommodation. This charming home seamlessly blends period character with stylish modern finishes.
Perfectly located within walking distance of Alderley Edge village centre, the property enjoys far-reaching views to the rear over open fields towards The Edge and the surrounding countryside. The ground floor features an entrance porch leading to a welcoming hallway, an elegant lounge with a period fireplace, and a dining room complete with a log-burning stove and French doors opening to the garden. The heart of the home is the large bespoke hand-painted breakfast kitchen, complemented by a utility room and downstairs WC.
Upstairs, a spacious landing leads to the master bedroom with en suite, a second double bedroom and a beautifully appointed family bathroom. The converted attic provides a generous additional room, currently used as a home office, with the potential—subject to the necessary permissions—to create a third double bedroom.
Externally, the property is approached via a block-paved driveway providing parking for two smaller cars. To the rear lies a delightful walled courtyard with York stone patio areas, perfect for outdoor entertaining, beyond which is a charming low-maintenance garden stocked with mature shrubs, trees and plants. This tranquil space enjoys wonderful views across open fields towards The Edge and the countryside beyond.
Porch
Tiled floor, ceiling light, original wood panelled front door with opaque glazed panels.
Entrance Hall
12' 4" x 3' 6" (3.75m x 1.06m) Ceiling cornice, ceiling lights, anthracite period style radiator, stripped wooden floorboards, stairs to first floor, period panelled door off to;
Sitting Room
14' 5" x 12' 1" (4.40m x 3.69m) Restored original sash bay window to front, period style cast iron open fireplace with decorative tiled insert and hearth with mantle, anthracite period style radiator, ceiling cornice, picture rail, ceiling light, two wall lights, brushed chrome power points, two TV aerial points, stripped wood floor boards.
Dining Room
13' 1" x 12' 10" (4.00m x 3.91m) Double glazed French doors open on to the rear decked area, original built in cupboard with stripped doors, shelving with double brushed chrome power points and telephone point, chimney breast with inset 'Morso' contemporary log burning stove with tiled hearth and solid beam above, anthracite period style radiator, ceiling light, wall lights, brushed chrome power points, FM and TV aerial point, stripped floor boards.
Breakfast Kitchen
14' 11" x 9' 5" (4.54m x 2.87m) Fitted with a bespoke range of wall, drawer and base units hand painted in Farrow and Ball 'Lamp Room Grey', with Oak detailing and matt black contrasting granite work surfaces over to upstands, with inset 11/2 bowl flush mounted sink with Perrin & Rowe mixer and jet tap over, gas range cooker with extractor over and glass splash back, fridge freezer, integrated Neff dishwasher, four ceiling lights and under cupboard lighting, feature solid Maple circular breakfast bar with Oak pedestal, two double glazed sash windows to side, natural copper slate tiling with electric under floor heating, access to under stairs storage cupboard, anthracite period style radiator, door to;
Utility Room
Double glazed window to side elevation, stable door with glazed upper panel giving access to rear. Fitted with bespoke range of base units hand painted in Farrow and Ball 'Lamp Room Grey' with contrasting matt black granite work surfaces over, Villeroy & Boch Belfast sink with Perrin & Rowe taps over, washing machine. To the opposite wall there are matching wall and drawer units with Oak work surfaces over and built-in under counter fridge and freezer, vertical anthracite radiator, natural copper slate tiles, electric under floor heating, ceiling lights, brushed chrome power points.
Cloakroom/Wc
4' 6" x 3' 2" (1.38m x 0.96m) Circular wood opaque double glazed window to rear, fitted with a contemporary 'Roca' two piece white suite comprising of; low level WC with soft close seat, wall mounted wash hand basin, natural copper slate tiled floor with electric under floor heating, anthracite period style radiator, ceiling light.
Landing
13' 2" x 5' 6" (4.01m x 1.68m) Ceiling light, access to converted loft space, brushed chrome power points, painted floor boards with carpet runner, period panelled doors to;
Bedroom 1
16' 4" x 12' 1" (4.98m x 3.68m) Restored original sash windows to front elevation, ceiling coving, anthracite period style radiator, period style cast iron fireplace with mantle, ceiling lights, wall lights, brushed chrome power points, obscure half glazed double doors opening to;
En Suite Shower Room
10' 2" x 6' 2" (3.09m x 1.87m) Fitted with 'Roca' contemporary white suite comprising of; double shower cubicle with glazed sliding door with mains fed rainfall shower and hand held shower attachment, concealed cistern wall mounted WC with soft closed toilet seat, wall mounted glass console unit incorporating the wash hand basin with mixer tap, concealed mirrored wall cupboard, light and shaver point, glass shelf, concealed cupboard below, towel rail, matching tiled walls and floor, down lights, anthracite vertical period style radiator with chrome towel rails, down lights, wall lights, extractor fan.
Bedroom 2
14' 9" x 8' 11" (4.50m x 2.71m) Restored original sash windows to rear with views over open fields towards 'The Edge', fitted airing cupboard with shelving housing Worchester Bosch combination boiler for domestic hot water and central heating, ceiling light, anthracite period style radiator, brushed chrome power points, telephone point.
Bathroom
10' 2" x 9' (3.10m x 2.74m) Restored original sash window to rear with views over open fields towards 'The Edge'. Fitted with a contemporary white suite comprising of 'Victoria and Albert' free standing roll top bath with floor mounted mixer tap and shower attachment, 'Roca' concealed cistern wall mounted WC, 'Roca' tap mounted circular wash hand basin with mixer tap on a bespoke Oak vanity unit, double shaver point, painted half panelled walls, tiled floor, ceiling light, down lights, extractor fan, anthracite period style radiator with chrome towel rails.
Converted Attic Space
16' 1" x 14' 5" (4.90m x 4.40m) The attic space has been converted to a generous sized room and is accessed from the landing via a pull down ladder and currently used as an office and comprises of a Velux window, double radiator, down lights, brush chrome power points, telephone point.
Front Garden
Block paved driveway bordered by hedging providing off road parking for two cars. Outside tap and porch light.
Rear Garden
Accessed from both the Utility Room and by French doors from the Dining Room leading into a walled courtyard with York Stone flagged patio areas, providing ideal space for outdoor entertaining. Brick built store with light. Outside tap and power point. Beyond this there is a charming tranquil low maintenance garden abundantly stocked with mature shrubs, trees and plants and affording delightful views across fields towards The Edge and the countryside beyond.
Local Authority & Council Tax
Cheshire East Council – Band E – 2025/2026 – £2,827.55
Material Information Part A
Tenure: Leasehold
Lease lenght: 999 years from 27 October 1900 - 874 remain
Material Information Part B
Property Type: See above
Property Construction: Brick built, tiled roof
Number and types of room: See above
Electricity Supply: Mains
Water Supply: Mains
Sewerage: Mains
Heating: Gas boiler & Radiators
Broadband: Standard, superfast & ultrafast available
Mobile Signal:
EE = Variable in-home and good outdoor
O2 = Good outdoor
Three = Variable outdoor
Vodafone = Variable in-home and good outdoor
Parking: See above
Material Information Part C
Building Safety: No known issues
Restrictions, rights and easements: Land registry title is available on request
Flood Risk: River & Seas = Very low. Surface Water = Very low
Costal Erosion Risk: No
Planning Permissions: Sprift report available on request
Accessibility/adaptions: none
Coalfield or Mining Area: No
Utilities:
Metered mains water, gas & electric. Broadband available.
- COUNCIL TAXA payment made to your local authority in order to pay for local services like schools, libraries, and refuse collection. The amount you pay depends on the value of the property.Read more about council Tax in our glossary page.
- Band: E
- PARKINGDetails of how and where vehicles can be parked, and any associated costs.Read more about parking in our glossary page.
- Driveway
- GARDENA property has access to an outdoor space, which could be private or shared.
- Yes
- ACCESSIBILITYHow a property has been adapted to meet the needs of vulnerable or disabled individuals.Read more about accessibility in our glossary page.
- No wheelchair access
Heyes Lane, Alderley Edge, SK9
Add an important place to see how long it'd take to get there from our property listings.
__mins driving to your place
Get an instant, personalised result:
- Show sellers you’re serious
- Secure viewings faster with agents
- No impact on your credit score



Your mortgage
Notes
Staying secure when looking for property
Ensure you're up to date with our latest advice on how to avoid fraud or scams when looking for property online.
Visit our security centre to find out moreDisclaimer - Property reference 29568712. The information displayed about this property comprises a property advertisement. Rightmove.co.uk makes no warranty as to the accuracy or completeness of the advertisement or any linked or associated information, and Rightmove has no control over the content. This property advertisement does not constitute property particulars. The information is provided and maintained by Michael J Chapman, Alderley Edge. Please contact the selling agent or developer directly to obtain any information which may be available under the terms of The Energy Performance of Buildings (Certificates and Inspections) (England and Wales) Regulations 2007 or the Home Report if in relation to a residential property in Scotland.
*This is the average speed from the provider with the fastest broadband package available at this postcode. The average speed displayed is based on the download speeds of at least 50% of customers at peak time (8pm to 10pm). Fibre/cable services at the postcode are subject to availability and may differ between properties within a postcode. Speeds can be affected by a range of technical and environmental factors. The speed at the property may be lower than that listed above. You can check the estimated speed and confirm availability to a property prior to purchasing on the broadband provider's website. Providers may increase charges. The information is provided and maintained by Decision Technologies Limited. **This is indicative only and based on a 2-person household with multiple devices and simultaneous usage. Broadband performance is affected by multiple factors including number of occupants and devices, simultaneous usage, router range etc. For more information speak to your broadband provider.
Map data ©OpenStreetMap contributors.




