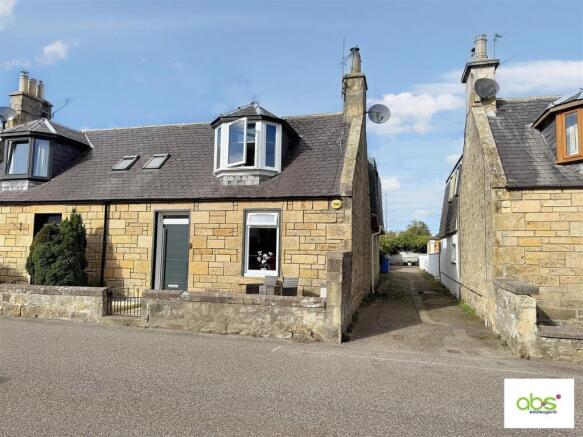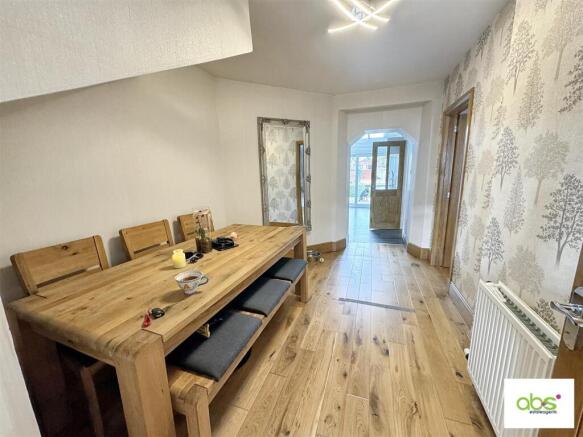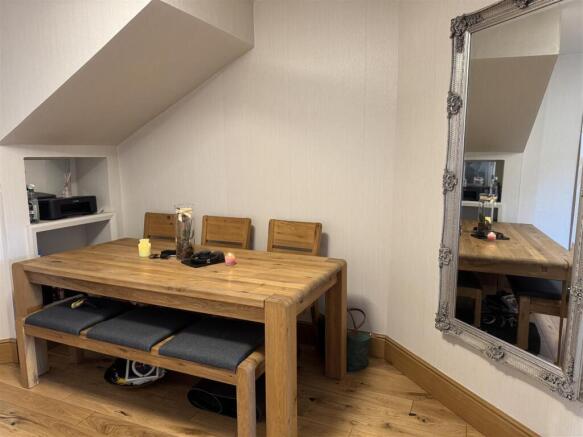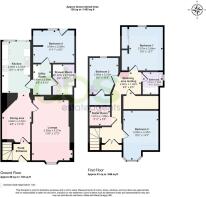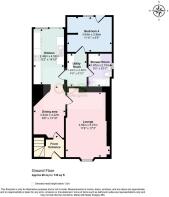Blantyre Place, Elgin

- PROPERTY TYPE
End of Terrace
- BEDROOMS
4
- BATHROOMS
2
- SIZE
1,291 sq ft
120 sq m
- TENUREDescribes how you own a property. There are different types of tenure - freehold, leasehold, and commonhold.Read more about tenure in our glossary page.
Freehold
Description
Dating from the early 1900's and spanning an impressive 1,291 square feet, the property has been comprehensively upgraded by the current owners ensuring a comfortable and stylish living experience.
Upon entering, you are welcomed by a vestibule that leads into a bright dining area that flows seamlessly into a contemporary fitted kitchen. The kitchen is a true highlight, featuring patio doors that open up to a large garden, ideal for outdoor entertaining or simply enjoying the fresh air.
The spacious lounge, complete with a cosy stove, is perfect for those chilly evenings.
The ground floor also boasts a utility room, a newly fitted shower room, and a convenient double bedroom, making it suitable for guests or those who prefer single-level living. Ascending to the upper floor, you will find three further bedrooms, each offering ample space and natural light, along with a well-appointed bathroom and generous storage options.
The generous rear garden is accessed by a shared drive with No 17 and offers the option of off street parking plus the addition of a garage (subject to planning consent), adding to the practicality of this great family home.
Entrance Vestibule - 1.59 x 1.44 (5'2" x 4'8") - Vestibule with staircase to the upper floor. Ceiling light, radiator and carpet. Coat hooks. Part glazed door to :-
Dining Nook - 2.64 x 4.22 (8'7" x 13'10") - Useful area for family dining with open archway to the kitchen. Recessed storage. Feature light fitting, radiator and oak effect flooring.
Lounge - 3.55 x 5.27 (11'7" x 17'3") - Comfortable and welcoming lounge ideal for family living, featuring a cozy multi-fuel stove set within a stylish fireplace and warm wooden flooring. A front-facing window fills the space with natural light, while two arched display recesses and tasteful décor add charm and practicality.
Kitchen - 2.48 x 4.52 (8'1" x 14'9") - Modern, light-filled kitchen featuring sleek white cabinetry, warm wood accents, and high-end appliances. A large skylight and glass doors open to the garden, enhancing the spacious feel. Includes a stylish breakfast bar—perfect for casual dining and entertaining.
Bathroom - 1.97 x 2.73 (6'5" x 8'11") - Stylish and practical family bathroom featuring wood-effect tiling, a glass-enclosed shower, and a separate bathtub—ideal for busy mornings and relaxed evenings. Includes a sleek vanity unit, tall radiator, and natural light from the window, offering both style and everyday convenience.
Utility Room - 1.45 x 2.68 (4'9" x 8'9") - Well-organized utility area featuring a washing machine, ample countertop space, and overhead storage cabinets. Light décor and practical layout make it ideal for laundry and everyday household tasks, with easy access to the adjoining kitchen.
Bedroom 4 - 3.64 x 2.86 (11'11" x 9'4") - Versatile ground-floor bedroom with direct access to the garden, ideal for guests, teens, or multi-generational living. Features wooden flooring, built-in storage, and plenty of natural light from the window and garden-facing door.
Upper Floor - Carpeted staircase to the upper floor. Double cupboard. Door to Bedroom 2. Hallway with Boiler Room.
Bedroom 2 - 3.09 x 4.35 (10'1" x 14'3") - Bright and well-presented upstairs bedroom featuring bay windows with striped blinds, light wood flooring, and recessed lighting. Includes built-in storage, a cozy sleeping area under a sloped ceiling, and tasteful décor.
Boiler Room - 1.81 x 1.66 (5'11" x 5'5") - Worcester boiler. Great storage.
Landing - 2.6 x 1.96 (8'6" x 6'5") - Bright and functional landing space featuring a stylish cosmetic table with illuminated mirror and a built-in cupboard for extra storage. Neutral décor and soft carpeting create a calm and practical transition between rooms.
Bedroom 1 - 2.97 x 3.84 (9'8" x 12'7") - Spacious and light-filled main bedroom with wooden flooring, built-in storage, and a large window overlooking the rear garden. Offers a peaceful retreat with pleasant views and practical layout, ideal for family comfort.
Bathroom - 1.81 x 1.89 (5'11" x 6'2") - Modern upper floor bathroom featuring a sleek white suite with black fixtures, grey tiled walls, and a frosted window for privacy and natural light. Includes a bathtub with shower screen and illuminated mirror—ideal for family use with a clean, contemporary finish.
Bedroom 3 - 2.49 x 3.15 (8'2" x 10'4") - Bright fourth bedroom with a rear-facing window offering garden views. Features built-in wardrobe space, wooden flooring, and neutral décor—ideal as a child’s room, guest space, or home office.
Front Garden - Attractive stone-fronted property with a paved entrance and charming metal railing, set back slightly from the street for added privacy. Well-presented frontage offers curb appeal and a welcoming first impression.
Rear Garden - Shared drive with No 17 providing vehicular access to the rear garden for parking, if desired, via double timber gates. Spacious and well-maintained rear garden with a generous lawn, bordered by wooden fencing and stone walls for privacy.
Fixtures And Fittings - The fitted floor coverings, curtains, blinds and light fittings will be included in the sale price along with the fridge/freezer and the cooker.
Home Report - The Home Report Valuation as at September, 2025 is £230,000, Council Tax Band D and EPI rating is D.
Brochures
Blantyre Place, ElginBrochure- COUNCIL TAXA payment made to your local authority in order to pay for local services like schools, libraries, and refuse collection. The amount you pay depends on the value of the property.Read more about council Tax in our glossary page.
- Band: C
- PARKINGDetails of how and where vehicles can be parked, and any associated costs.Read more about parking in our glossary page.
- Yes
- GARDENA property has access to an outdoor space, which could be private or shared.
- Yes
- ACCESSIBILITYHow a property has been adapted to meet the needs of vulnerable or disabled individuals.Read more about accessibility in our glossary page.
- Ask agent
Blantyre Place, Elgin
Add an important place to see how long it'd take to get there from our property listings.
__mins driving to your place
Get an instant, personalised result:
- Show sellers you’re serious
- Secure viewings faster with agents
- No impact on your credit score
Your mortgage
Notes
Staying secure when looking for property
Ensure you're up to date with our latest advice on how to avoid fraud or scams when looking for property online.
Visit our security centre to find out moreDisclaimer - Property reference 34214328. The information displayed about this property comprises a property advertisement. Rightmove.co.uk makes no warranty as to the accuracy or completeness of the advertisement or any linked or associated information, and Rightmove has no control over the content. This property advertisement does not constitute property particulars. The information is provided and maintained by AB & S Estate Agents, Elgin. Please contact the selling agent or developer directly to obtain any information which may be available under the terms of The Energy Performance of Buildings (Certificates and Inspections) (England and Wales) Regulations 2007 or the Home Report if in relation to a residential property in Scotland.
*This is the average speed from the provider with the fastest broadband package available at this postcode. The average speed displayed is based on the download speeds of at least 50% of customers at peak time (8pm to 10pm). Fibre/cable services at the postcode are subject to availability and may differ between properties within a postcode. Speeds can be affected by a range of technical and environmental factors. The speed at the property may be lower than that listed above. You can check the estimated speed and confirm availability to a property prior to purchasing on the broadband provider's website. Providers may increase charges. The information is provided and maintained by Decision Technologies Limited. **This is indicative only and based on a 2-person household with multiple devices and simultaneous usage. Broadband performance is affected by multiple factors including number of occupants and devices, simultaneous usage, router range etc. For more information speak to your broadband provider.
Map data ©OpenStreetMap contributors.
