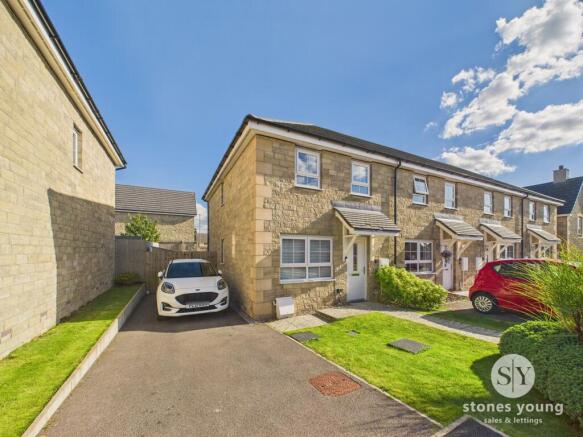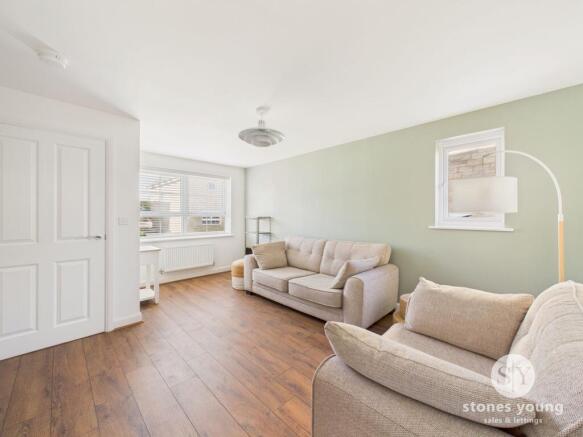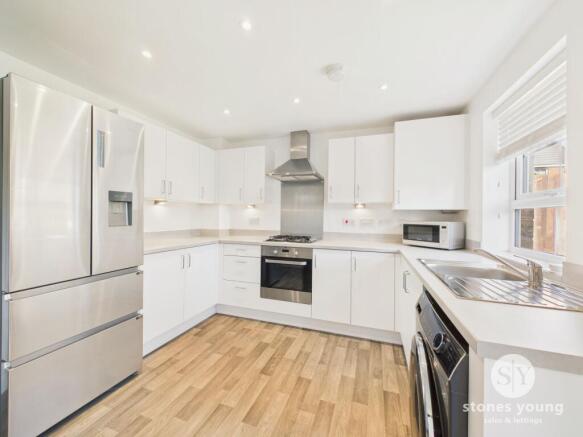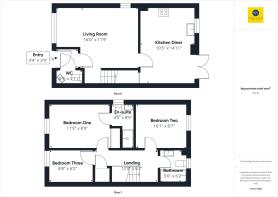Molland Drive, Clitheroe, BB7

- PROPERTY TYPE
Terraced
- BEDROOMS
3
- BATHROOMS
2
- SIZE
757 sq ft
70 sq m
Key features
- Superb Modern End Mews Style Home
- From 25% Shared Ownership Scheme Or 100% Full Market Value Purchase
- Beautiful Immaculately Presented Interior
- 3 Bedrooms, Modern En-suite & Bathroom
- Offered To Market To Include Furniture & Appliances
- Stunning Larger Landscaped Garden & Patios
- Side Double Driveway & Front Garden Area
- Modern Kitchen Diner & Spacious Lounge
- Desirable Position On New Development
- Walking Distance To Town, Amenities & Schools
Description
Presenting this immaculate 3-bedroom house situated in a desirable location within a new development. This superb modern end mews style home offers a beautiful interior that is immaculately presented. The property is available for either a shared ownership scheme or a 100% full market value purchase option, making it an ideal opportunity for first-time buyers. The accommodation includes 3 bedrooms, a modern en-suite, and a stylish bathroom. Furthermore, this property is conveniently being offered to the market to include furniture and appliances, providing a hassle-free move-in experience. The modern kitchen diner and spacious lounge offer a perfect blend of comfort and functionality. Residents will enjoy the stunning larger landscaped garden and patios, as well as a side double driveway and front garden area. Additionally, the location affords easy access to town amenities, schools, and countryside walks straight from your doorstep. Not to mention, the property is within walking distance to the train station, ensuring convenient connectivity for commuters. Eligibility criteria apply; please enquire for further details.
Step outside into the appealing outdoor space of this property, showcasing ample opportunities for relaxation and entertainment. The stunning larger landscaped garden and patios create an inviting atmosphere for outdoor gatherings or quiet moments of serenity. The side double driveway provides convenient off-road parking, while the front garden area adds a touch of greenery to the residence. This outdoor oasis is perfect for those seeking a balance between indoor comfort and outdoor enjoyment. Whether hosting a barbeque with friends or simply unwinding in the open air, the outdoor space of this property offers a versatile canvas for your lifestyle needs. Don't miss out on the chance to make this tranquil retreat your new home. Early viewing is recommended.
The advertised price of £68,750 is for a 25% share, the 100% full market value is £275,000 - this property is being offered to the market on a shared ownership scheme with Jigsaw Homes North by purchasing a share of either 25%, or larger shares up to 75%.
EPC Rating: B
Entrance Vestibule
Laminate wood style flooring, panel radiator, uPVC double glazed front door.
WC
Vinyl flooring, 2-pce in white comprising of basin and low level w.c., panel radiator.
Lounge
Laminate wood style flooring, panel radiator, uPVC double glazed window x2, stairs to the first floor.
Kitchen Diner
Vinyl flooring, modern fitted base and wall units with contrasting worktops, integrated gas hob and electric oven, extractor fan, stainless steel splashback, stainless steel sink and drainer unit, washing machine, American style fridge freezer, microwave, uPVC double glazed French doors, uPVC double glazed window, panel radiator, under stairs storage cupboard.
Landing
Attractive spindle balustrade, carpet flooring, storage cupboard, loft access, panel radiator.
Bedroom One
Carpet flooring, double bedroom, panel radiator, uPVC double glazed window, fitted wardrobes.
En-suite
Vinyl flooring, modern 3-pce suite in white comprising low level w.c., pedestal basin with mixer tap, shower enclosure with electric shower, tiled splashbacks, panel radiator, uPVC double glazed frosted window.
Bedroom Two
Carpet flooring, double bedroom, uPVC double glazed window, fitted wardrobes, panel radiator.
Bedroom Three
Laminate flooring, uPVC double glazed window, panel radiator, free standing made to measure office furniture. (can be removed to accommodate a single bed).
Bathroom
Vinyl flooring, modern 3-pce in white comprising low level w.c., pedestal wash basin and panel bath with mains fed shower over, tiled splashback, uPVC double glazed frosted window.
Additional Information
Jigsaw Homes North Housing Group information in relation to shared ownership eligibility criteria: Any prospective buyers will please need to contact Jigsaw Homes North to complete a Shared Ownership application.
To assess your eligibility, you'll need to register with a Help to Buy Agent.
As part of your application, your finances and credit history will be assessed to ensure that you can afford and sustain the rental and mortgage payments.
Further Shared Ownership Information
The full market value of the property is £275,000.
The share purchase price is calculated using the full market value and the percentage share purchased. If you buy the advertised 25% share, the share purchase price will be £68,750 and the rent will be £478.18 a month. Larger shares can be bought. In addition to the rent, the monthly payment to the landlord includes a service charge of £32.81. Lease term is 246 years with a shared ownership house lease.
You can purchase up to 100% of the property. At 100% ownership, the freehold will be transferred to you. For further detailed information, please ask the agent.
Disclaimer
Stones Young Sales and Lettings provides these particulars as a general guide and does not guarantee their accuracy. They do not constitute an offer, contract, or warranty. While reasonable efforts have been made to ensure the information is correct, buyers or tenants must independently verify all details through inspections, surveys, and enquiries. Statements are not representations of fact, and no warranties or guarantees are provided by Stones Young, its employees, or agents.
Photographs depict parts of the property as they were when taken and may not reflect current conditions. Measurements, distances, and areas are approximate and should not be relied upon. References to alterations or uses do not confirm that necessary planning, building regulations, or other permissions have been obtained. Any assumptions about the property’s condition or suitability should be independently verified.
Brochures
Property Brochure- COUNCIL TAXA payment made to your local authority in order to pay for local services like schools, libraries, and refuse collection. The amount you pay depends on the value of the property.Read more about council Tax in our glossary page.
- Band: C
- PARKINGDetails of how and where vehicles can be parked, and any associated costs.Read more about parking in our glossary page.
- Yes
- GARDENA property has access to an outdoor space, which could be private or shared.
- Front garden,Private garden
- ACCESSIBILITYHow a property has been adapted to meet the needs of vulnerable or disabled individuals.Read more about accessibility in our glossary page.
- Ask agent
Molland Drive, Clitheroe, BB7
Add an important place to see how long it'd take to get there from our property listings.
__mins driving to your place
Get an instant, personalised result:
- Show sellers you’re serious
- Secure viewings faster with agents
- No impact on your credit score
Your mortgage
Notes
Staying secure when looking for property
Ensure you're up to date with our latest advice on how to avoid fraud or scams when looking for property online.
Visit our security centre to find out moreDisclaimer - Property reference c0c2039c-9385-4432-9b2d-c8c474e3893c. The information displayed about this property comprises a property advertisement. Rightmove.co.uk makes no warranty as to the accuracy or completeness of the advertisement or any linked or associated information, and Rightmove has no control over the content. This property advertisement does not constitute property particulars. The information is provided and maintained by Stones Young Estate and Letting Agents, Clitheroe. Please contact the selling agent or developer directly to obtain any information which may be available under the terms of The Energy Performance of Buildings (Certificates and Inspections) (England and Wales) Regulations 2007 or the Home Report if in relation to a residential property in Scotland.
*This is the average speed from the provider with the fastest broadband package available at this postcode. The average speed displayed is based on the download speeds of at least 50% of customers at peak time (8pm to 10pm). Fibre/cable services at the postcode are subject to availability and may differ between properties within a postcode. Speeds can be affected by a range of technical and environmental factors. The speed at the property may be lower than that listed above. You can check the estimated speed and confirm availability to a property prior to purchasing on the broadband provider's website. Providers may increase charges. The information is provided and maintained by Decision Technologies Limited. **This is indicative only and based on a 2-person household with multiple devices and simultaneous usage. Broadband performance is affected by multiple factors including number of occupants and devices, simultaneous usage, router range etc. For more information speak to your broadband provider.
Map data ©OpenStreetMap contributors.




