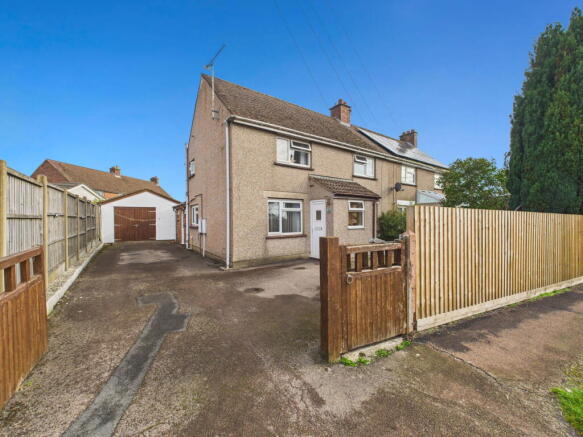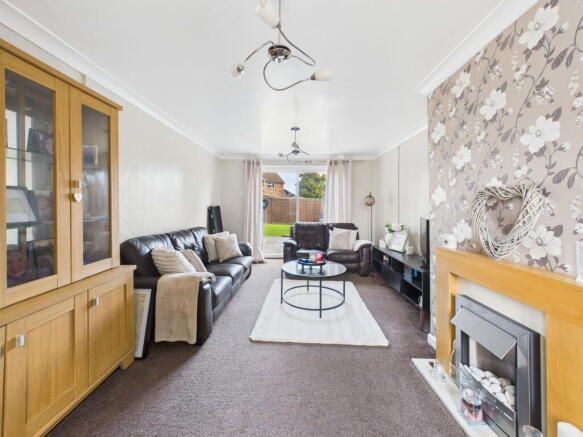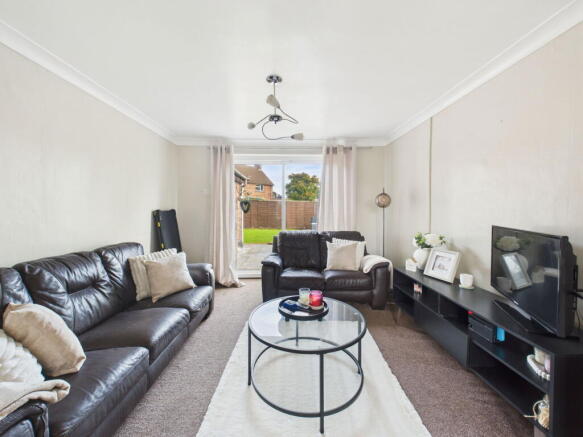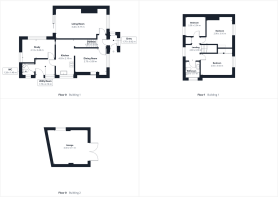
3 bedroom semi-detached house for sale
Hillcrest Road, Berry Hill, Coleford

- PROPERTY TYPE
Semi-Detached
- BEDROOMS
3
- BATHROOMS
1
- SIZE
Ask agent
- TENUREDescribes how you own a property. There are different types of tenure - freehold, leasehold, and commonhold.Read more about tenure in our glossary page.
Freehold
Key features
- Extended three bedroom semi-detached house
- Off road parking, detached garage
- Enclosed gardens
- Spacious living accommodation
- Situated in a sought after village position
- Freehold, Council tax band, EPC Rating TBC
Description
An extended three-bedroom semi-detached home offering generous parking, a detached garage, and a spacious, versatile layout, perfectly positioned in the ever-popular village of Berry Hill. The property provides three well-proportioned reception rooms, ideal for family living or those needing flexible work-from-home space, and enjoys a level, enclosed rear garden, perfect for relaxing or entertaining. All of this is set within easy walking distance of local amenities, schools, and the welcoming village community.
The village of Berry Hill provides a range of local amenities, including both junior and secondary schools, a takeaway restaurant, a hair salon, and a chemist. For those interested in sports and social activities, the village also boasts a rugby club, offering great opportunities for community involvement.
Stepping in through the front porch, you’re welcomed into a central hallway with doors leading to the living room and dining room, and a staircase rising to the first-floor landing.
A bright and generously sized living room stretches the full depth of the home, enjoying a front-facing window that fills the space with natural light and rear patio doors opening to the garden for easy indoor-outdoor living. Its thoughtful proportions make it easy to arrange a variety of seating and furniture layouts, while a feature fireplace adds a welcoming focal point and a touch of warmth. Perfect for both everyday relaxation and entertaining family or friends.
The inviting dining room sits to the front of the home and is filled with natural light through a wide front-aspect window. Its clean, neutral décor and subtle feature wallpaper create a welcoming setting for both everyday meals and special occasions. A doorway leads directly into the kitchen, making it practical for serving food and entertaining guests, while the room easily accommodates a family dining table with space to move around comfortably.
The kitchen is designed with practicality in mind, offering a generous run of cabinetry and work surfaces along both sides, ideal for everyday cooking and meal preparation. A side-aspect window brings in natural light while overlooking the property’s exterior, and a range of built-in appliances helps maintain a sleek, uncluttered look. There’s ample storage for cookware and pantry essentials, and a door leads conveniently through to the utility room, keeping laundry and additional household tasks neatly tucked away.
A highly practical utility room, perfectly designed to keep household chores neatly separate from the main living spaces. There’s room for laundry appliances and additional storage, while a window and external door lead out to the driveway, making it ideal for unloading shopping or managing muddy boots after outdoor adventures. From here, there’s also access to the ground floor W.C. a convenient touch for busy family life , as well as a door through to the study, creating an easy flow between functional spaces.
Currently used as a study, this versatile room offers excellent flexibility to suit your lifestyle needs. With windows to both the side and rear aspects, it enjoys plenty of natural light and a pleasant view towards the garden. Its size and layout make it ideal as a dedicated home office, a playroom for younger children, or even a comfortable ground floor bedroom if required, perfect for multigenerational living or guests.
Stairs ascend from the entrance hallway to the first floor landing, where a window to the rear brings in light, doors lead to all three bedrooms and the family bathroom.
The principal bedroom sits to the front of the home and offers a calm, restful atmosphere with soft neutral décor and generous natural light from the front-aspect window. Well-proportioned to accommodate a double or king-size bed alongside additional furniture, the room also benefits from built-in wardrobes with twin doors, providing excellent storage while maintaining a clean and uncluttered feel.
The second bedroom is another generously sized double, positioned to the front of the home and filled with light from a front-aspect window. Well-proportioned and versatile, it easily accommodates a large bed and additional furnishings, with space for freestanding wardrobes if desired.
The third bedroom sits to the rear of the home, enjoying a peaceful outlook and plenty of natural light. Currently arranged as a single bedroom, it provides space for a bed, wardrobe, and additional storage, making it ideal as a child’s room, guest space, or even a compact home office if desired.
The family bathroom is fitted with a white three-piece suite, including a panelled bath with overhead shower and screen, wash basin, and WC. Finished with neutral wall tiling and a decorative mosaic border, it’s a bright and practical space enhanced by a side-aspect window, providing natural light and ventilation.
Outside- To the front, the property is set back behind a low boundary and gated entrance, offering an impressive driveway with parking for several vehicles, ideal for families or those needing space for a motorhome or work van. The drive extends along the side of the house to a large detached garage with double doors to the front, providing excellent storage or workshop potential. The garage is notably larger than a standard single, offering flexible use for vehicles, hobbies, or home business needs. The rear garden is a fantastic outdoor space, thoughtfully designed for both relaxation and entertaining. A generous paved patio stretches across the back of the house, offering plenty of room for outdoor seating, dining, or summer barbecues, while a level lawn area provides space for children to play or for those who enjoy gardening. Enclosed by timber fencing for privacy, the garden feels secure and family-friendly, with easy access directly from the house
- COUNCIL TAXA payment made to your local authority in order to pay for local services like schools, libraries, and refuse collection. The amount you pay depends on the value of the property.Read more about council Tax in our glossary page.
- Band: B
- PARKINGDetails of how and where vehicles can be parked, and any associated costs.Read more about parking in our glossary page.
- Garage,Driveway
- GARDENA property has access to an outdoor space, which could be private or shared.
- Private garden
- ACCESSIBILITYHow a property has been adapted to meet the needs of vulnerable or disabled individuals.Read more about accessibility in our glossary page.
- Ask agent
Energy performance certificate - ask agent
Hillcrest Road, Berry Hill, Coleford
Add an important place to see how long it'd take to get there from our property listings.
__mins driving to your place
Get an instant, personalised result:
- Show sellers you’re serious
- Secure viewings faster with agents
- No impact on your credit score
Your mortgage
Notes
Staying secure when looking for property
Ensure you're up to date with our latest advice on how to avoid fraud or scams when looking for property online.
Visit our security centre to find out moreDisclaimer - Property reference S1464012. The information displayed about this property comprises a property advertisement. Rightmove.co.uk makes no warranty as to the accuracy or completeness of the advertisement or any linked or associated information, and Rightmove has no control over the content. This property advertisement does not constitute property particulars. The information is provided and maintained by Hattons Estate Agents, Forest of Dean. Please contact the selling agent or developer directly to obtain any information which may be available under the terms of The Energy Performance of Buildings (Certificates and Inspections) (England and Wales) Regulations 2007 or the Home Report if in relation to a residential property in Scotland.
*This is the average speed from the provider with the fastest broadband package available at this postcode. The average speed displayed is based on the download speeds of at least 50% of customers at peak time (8pm to 10pm). Fibre/cable services at the postcode are subject to availability and may differ between properties within a postcode. Speeds can be affected by a range of technical and environmental factors. The speed at the property may be lower than that listed above. You can check the estimated speed and confirm availability to a property prior to purchasing on the broadband provider's website. Providers may increase charges. The information is provided and maintained by Decision Technologies Limited. **This is indicative only and based on a 2-person household with multiple devices and simultaneous usage. Broadband performance is affected by multiple factors including number of occupants and devices, simultaneous usage, router range etc. For more information speak to your broadband provider.
Map data ©OpenStreetMap contributors.





